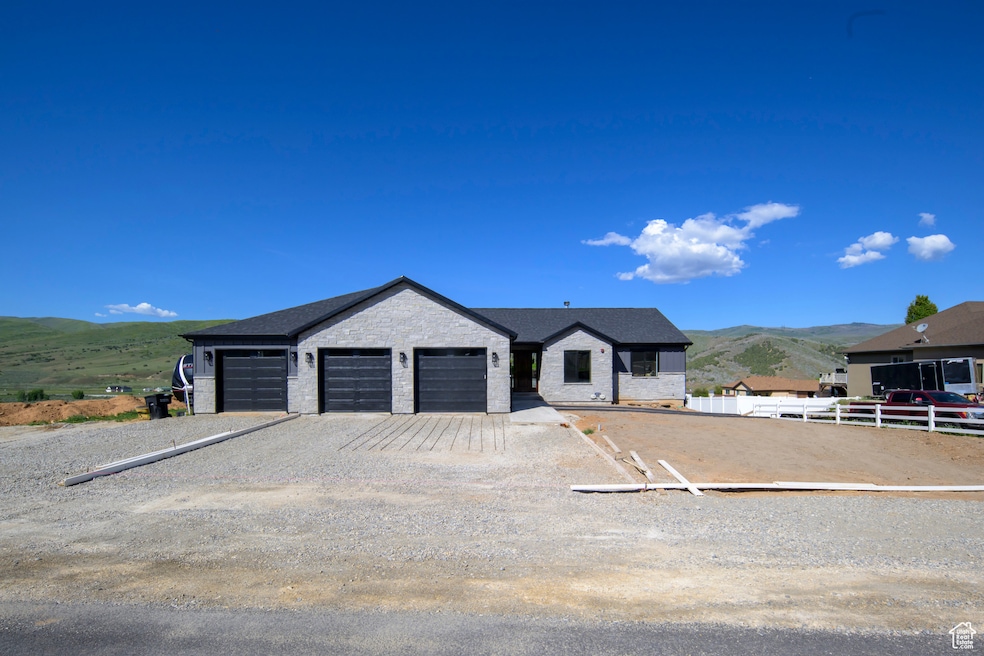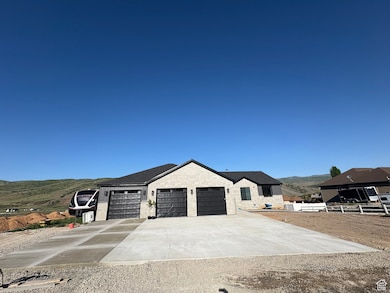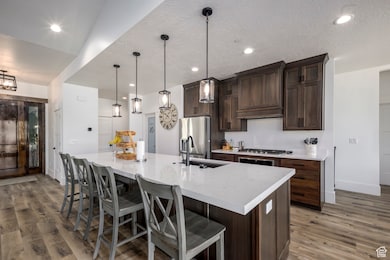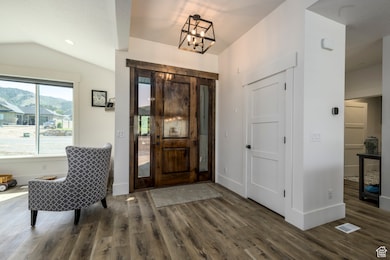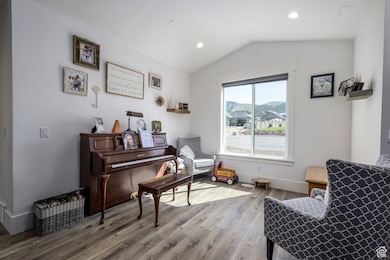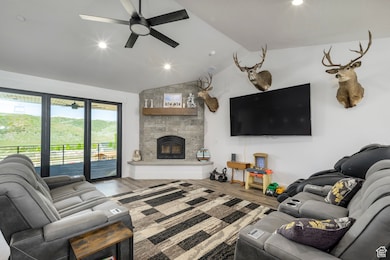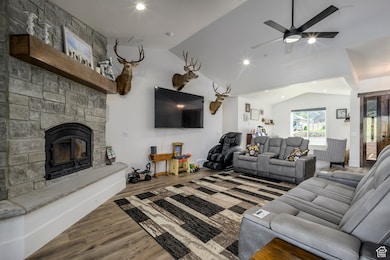19722 Elkhorn Cir Fairview, UT 84629
Estimated payment $5,549/month
Highlights
- Mountain View
- Rambler Architecture
- 1 Fireplace
- Vaulted Ceiling
- Main Floor Primary Bedroom
- No HOA
About This Home
3D TOUR AVAILABLE WHEN YOU CLICK TOURS!!!! Welcome to beautiful BIRDSEYE!!!!! This custom home features 4746 sqft, 3 bedrooms, 2 full bath, 4 car 1400 sqft garage, RV storage, and .91 acres. MAIN LEVEL- LVP on main level entry, kitchen, family room, formal room and hallways. The large kitchen features, walnut cabinets, stainless appliances, white quartz, gas range, very large pantry, and offset dining area. Vaulted ceilings, with a gorgeous zero clearance fireplace, panoramic sliding doors lead out to a covered deck. PRIMARY BEDROOM AND BATH- Spacious bedroom with vaults leads into a luxury hotel like bathroom. Two person deep air jets tub, walk in shower features 3 shower heads, custom tile, euro doors, and large vanity with double sinks. Walk in closet has custom cabinetry for everything you needs, has a door to the main level laundry. BASEMENT- Potential 2 more bedrooms, full bath, exercise room, family room, storage, walkout to backyard, EXTRAS- 2x6 exterior walls, premier insulation package with 2" spray foam and max R value in walls and ceilings, 220 plugs for RV, in garage for welder, and on back of house for hot tub, recirc hot water line, tankless water system, 2 stage upgraded AC and heating system, power shades in dining room and master bathroom, hot/cold water line in garage, jellyfish lighting, and upgraded waterproof and pet proof carpet.
Listing Agent
Raphael Oliveira
West Real Estate LLC License #5967613 Listed on: 05/28/2025
Home Details
Home Type
- Single Family
Est. Annual Taxes
- $1,761
Year Built
- Built in 2024
Lot Details
- 0.91 Acre Lot
- Partially Fenced Property
- Property is zoned Single-Family
Parking
- 4 Car Attached Garage
Home Design
- Rambler Architecture
- Stone Siding
Interior Spaces
- 4,746 Sq Ft Home
- 2-Story Property
- Vaulted Ceiling
- 1 Fireplace
- Double Pane Windows
- Mountain Views
- Gas Range
- Laundry Room
Flooring
- Carpet
- Tile
Bedrooms and Bathrooms
- 3 Main Level Bedrooms
- Primary Bedroom on Main
- Walk-In Closet
- 2 Full Bathrooms
- Bathtub With Separate Shower Stall
Basement
- Walk-Out Basement
- Basement Fills Entire Space Under The House
- Exterior Basement Entry
Schools
- Spanish Oaks Elementary School
- Mapleton Jr Middle School
- Maple Mountain High School
Utilities
- Forced Air Heating and Cooling System
- Natural Gas Connected
- Well
- Septic Tank
Community Details
- No Home Owners Association
Listing and Financial Details
- Exclusions: Dryer, Refrigerator, Washer
- Assessor Parcel Number 38-311-0066
Map
Home Values in the Area
Average Home Value in this Area
Tax History
| Year | Tax Paid | Tax Assessment Tax Assessment Total Assessment is a certain percentage of the fair market value that is determined by local assessors to be the total taxable value of land and additions on the property. | Land | Improvement |
|---|---|---|---|---|
| 2025 | $1,762 | $439,285 | $184,900 | $613,800 |
| 2024 | $1,762 | $176,100 | $0 | $0 |
| 2023 | $1,760 | $176,100 | $0 | $0 |
| 2022 | $1,912 | $187,800 | $187,800 | $0 |
| 2021 | $742 | $62,600 | $62,600 | $0 |
| 2020 | $708 | $58,000 | $58,000 | $0 |
| 2019 | $694 | $58,000 | $58,000 | $0 |
| 2018 | $350 | $28,000 | $28,000 | $0 |
| 2017 | $360 | $28,000 | $0 | $0 |
| 2016 | $371 | $28,000 | $0 | $0 |
| 2015 | $375 | $28,000 | $0 | $0 |
| 2014 | $369 | $27,600 | $0 | $0 |
Property History
| Date | Event | Price | List to Sale | Price per Sq Ft |
|---|---|---|---|---|
| 11/12/2025 11/12/25 | Price Changed | $1,024,800 | 0.0% | $216 / Sq Ft |
| 09/03/2025 09/03/25 | Price Changed | $1,024,900 | 0.0% | $216 / Sq Ft |
| 08/19/2025 08/19/25 | Price Changed | $1,025,000 | -6.7% | $216 / Sq Ft |
| 08/12/2025 08/12/25 | Price Changed | $1,098,800 | 0.0% | $232 / Sq Ft |
| 08/01/2025 08/01/25 | Price Changed | $1,098,900 | 0.0% | $232 / Sq Ft |
| 07/14/2025 07/14/25 | Price Changed | $1,099,000 | -8.4% | $232 / Sq Ft |
| 06/16/2025 06/16/25 | Price Changed | $1,199,900 | -7.7% | $253 / Sq Ft |
| 05/28/2025 05/28/25 | For Sale | $1,299,900 | -- | $274 / Sq Ft |
Purchase History
| Date | Type | Sale Price | Title Company |
|---|---|---|---|
| Warranty Deed | -- | Pro Title & Escrow | |
| Warranty Deed | -- | Pro Title And Escrow Inc | |
| Warranty Deed | -- | Backman Title Services Ltd |
Source: UtahRealEstate.com
MLS Number: 2088009
APN: 38-311-0066
- 19635 S Buckskin Cir
- 4718 E Cougar Run
- 5247 Cougar Run Unit 44
- 5312 Cougar Run Unit 43
- 5458 Cougar Run
- 5011 Cougar Run Unit 22
- 5458 Cougar Run Unit 41
- 68 Q Indian Ridge Dr
- 28 R North Indian Ridge Dr Unit R-28
- 22575 N Spring Creek Dr E Unit B-10
- 12030 E Long Ridge Dr N Unit GC26
- 7 J Main Rd Unit J-7
- 23206 N 14136 E Unit 131
- 292 U S Highway 89 Unit 12
- 89 U S Highway 89
- 16 Lake Fork Rd Unit 16
- 15 E Lake Fork Rd S Unit 15
- 34415 N 7750 E
- 34415 N 7925 E
- 35216 N 9895 E
- 742 E 150 S
- 1338 S 450 E
- 1676 S 500 W St
- 1361 E 50 S
- 651 Saddlebrook Dr
- 62 S 1400 E
- 4777 Alder Dr Unit Building E 303
- 4735 S Alder Dr
- 4735 S Alder Dr
- 1461 E 100 S
- 57 N Center St Unit 59
- 57 N Center St Unit 57
- 1716 S 2900 E St
- 256 W 100 S St
- 32 E Utah Ave
- 32 E Utah Ave Unit 202
- 54 E Ginger Gold Rd
- 686 Tomahawk Dr Unit TOP
- 1201 S 1700 W
- 67 W Summit Dr
