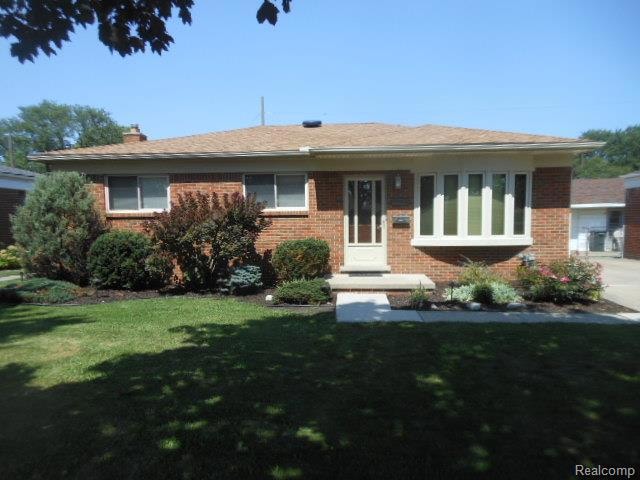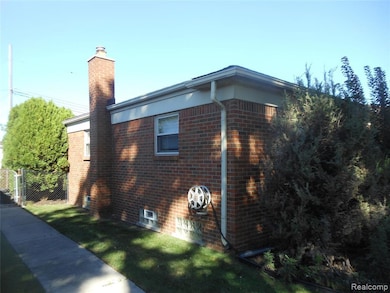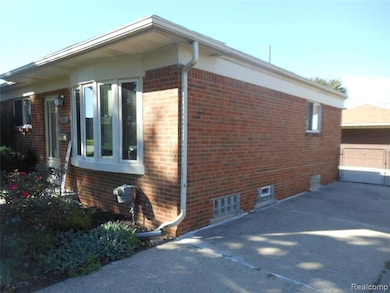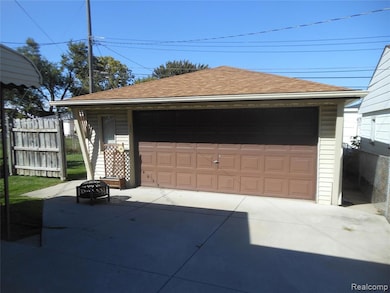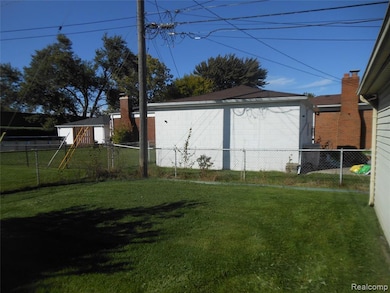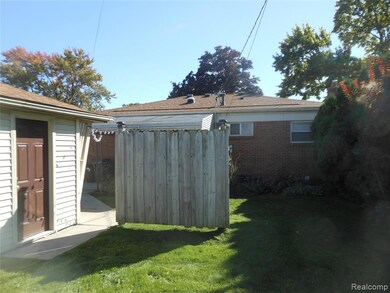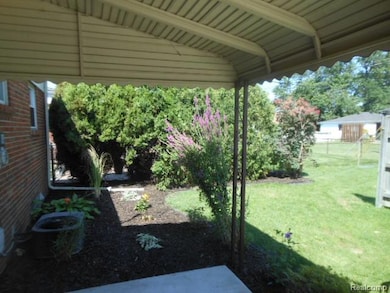19725 Sussex St Saint Clair Shores, MI 48081
Highlights
- Ranch Style House
- No HOA
- Stainless Steel Appliances
- Ground Level Unit
- Covered Patio or Porch
- 2 Car Detached Garage
About This Home
Newly renovated brick ranch features new roof, 2 car garage and a covered patio in the fenced and newly landscaped yard. This home has been beautifully refinished throughout with all new neutral carpeting. The living room has a bow window and is open to the dining area. The kitchen has maple cabinets, new wood vinyl floor, new stainless steel refrigerator, stove, microwave and dishwasher. New stainless steel sink and faucet. The bathroom has been completely renovated with new tub, vanity, sink, counter, tile floor and tub surround. New light fixtures throughout and completely freshly painted. Three bedrooms all have ceiling fan light fixtures. Basement has a finished family room for your enjoyment and secure glass block windows. The laundry room includes the washer and dryer. Easy access to freeways. Minimum one year lease, long term preferred. No pets please, no smoking inside. Non refundable cleaning fee and application fee to be paid with security deposit.
Home Details
Home Type
- Single Family
Est. Annual Taxes
- $4,517
Year Built
- Built in 1958
Lot Details
- 5,663 Sq Ft Lot
- Lot Dimensions are 53.00 x 105.70
Home Design
- Ranch Style House
- Brick Exterior Construction
- Block Foundation
Interior Spaces
- 1,023 Sq Ft Home
- Ceiling Fan
- Partially Finished Basement
Kitchen
- Free-Standing Electric Range
- Microwave
- Dishwasher
- Stainless Steel Appliances
Bedrooms and Bathrooms
- 3 Bedrooms
- 1 Full Bathroom
Laundry
- Laundry Room
- Dryer
- Washer
Parking
- 2 Car Detached Garage
- Garage Door Opener
Utilities
- Forced Air Heating and Cooling System
- Heating System Uses Natural Gas
Additional Features
- Covered Patio or Porch
- Ground Level Unit
Community Details
- No Home Owners Association
- Gordon Rock # 04 Subdivision
Listing and Financial Details
- Security Deposit $2,700
- 12 Month Lease Term
- 24 Month Lease Term
- Application Fee: 50.00
- Assessor Parcel Number 1416251012
Map
Source: Realcomp
MLS Number: 20251054995
APN: 09-14-16-251-012
- 28906 Hughes St
- 28813 Beste St
- 19791 Martin Rd Unit 11
- 19343 Florence St
- 29213 Joan St
- 28925 Boston St
- 28824 Boston St
- 28075 Asmus St
- 20400 Martin Rd
- 29081 Senator St
- 29243 Boston St
- 19029 Victor St
- 28017 Ginley St
- 27734 Lasslett St
- 28131 Elmdale St
- 19178 Meier St
- 18917 Martin Rd
- 28710 Little MacK Ave
- 28930 Little MacK Ave
- 27861 Bohnhoff St
- 19343 Florence St
- 20200 E Thirteen Mile Rd
- 29211 Harding St
- 19200 Florida St
- 27285 Lawnwood St
- 18459 Sharon Ln Unit ID1032344P
- 18451 Sharon Ln Unit ID1032334P
- 18451 Sharon Ln Unit ID1032337P
- 18439 Sharon Ln Unit ID1032345P
- 18415 Sharon Ln Unit ID1054652P
- 18365 Sharon Ln Unit ID1032367P
- 18365 Sharon Ln Unit ID1032339P
- 18435 Sharon Ln Unit ID1032346P
- 18423 Sharon Ln Unit ID1032353P
- 18419 Sharon Ln Unit ID1032349P
- 18939 Sharon Ln Unit ID1032335P
- 18389 Sharon Ln Unit ID1032350P
- 18340 Mesle St Unit ID1032351P
- 29288 Park St
- 18355 Mesle St Unit ID1032347P
