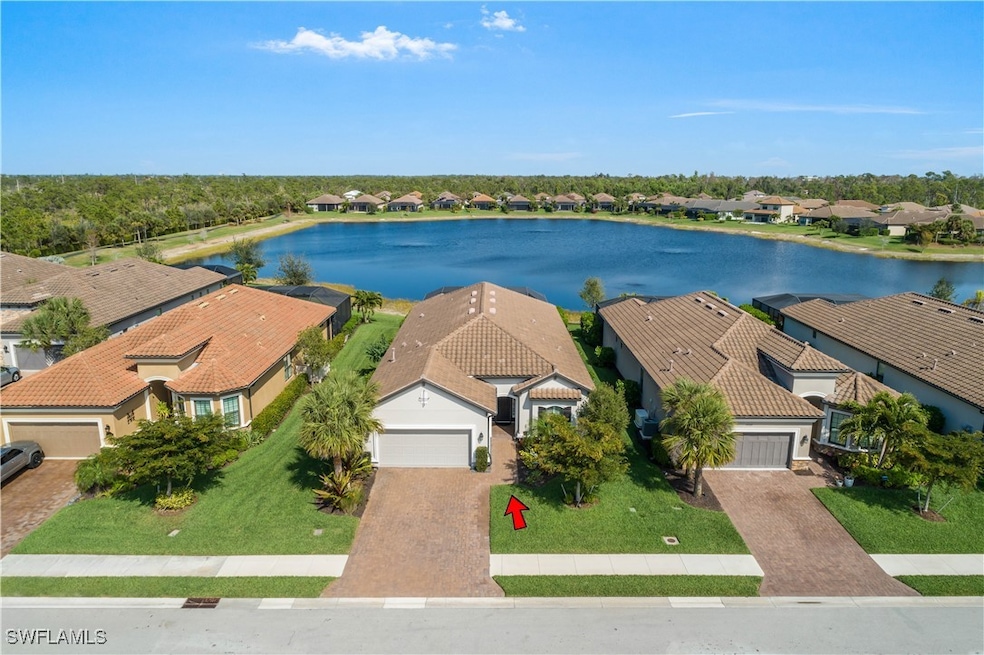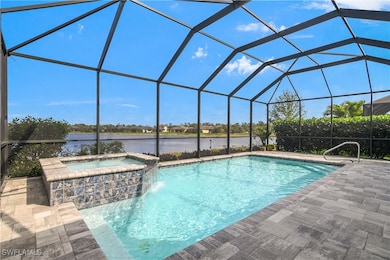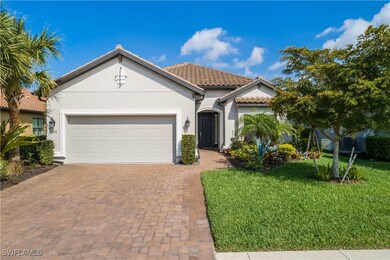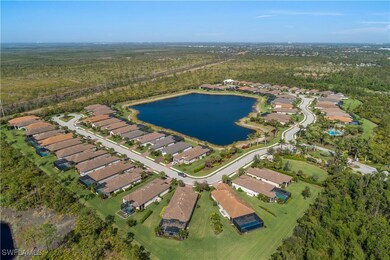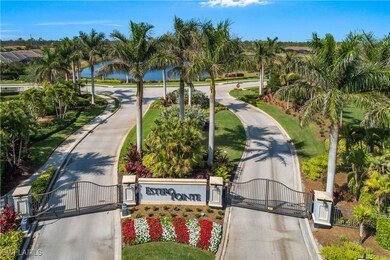19728 Estero Pointe Ln Fort Myers, FL 33908
Pelican Sound NeighborhoodEstimated payment $5,636/month
Highlights
- Lake Front
- Concrete Pool
- High Ceiling
- Fort Myers High School Rated A
- Gated Community
- Screened Porch
About This Home
FEMA LETTER SHOWING NON FLOOD ZONE HAS BEEN ISSUED AS OF THE DATE OF THIS LISTING. Only lake front home for sale at the time of listing. 3 BEDROOMS PLUS DEN WITH 3 FULL BATHROOMS. Watch from your oversized lanai as the hawks, ibis and cranes fly in and out from the lake. The custom designed pool and spa are heated and have various lighting options to create the perfect ambiance. The Jandy system allows you to control the pool & spa from your phone or wall mounted keypad. You will appreciate the pristine condition of this home as it reflects the dedication to cleanliness the owners have provided. Just some of the many upgrades to this Lazio model include oversized garage and covered lanai, bay window in the master bedroom, roll down and accordion storm shutters, tile flooring throughout (no carpet), plantation shutters, custom made pull out kitchen cabinet shelves (bottom cabinets), Bosch black stainless appliances, garage ceiling dropdown storage shelf rack, outside sink & refrigerator, ring doorbell and entire home surge protector. The outside was recently painted in 2024 with Sherwin Williams Duration paint. This HOA is in good standing with strong financials. Landscaping and trimming are included by the HOA and is part of the quarterly dues. ESTERO POINTE HAS RECEIVED A LETTER OF MAP CHANGE (LOMC) FROM FEMA, EXEMPTING IT FROM THE FLOOD ZONE RATING.
Listing Agent
Ken Mulligan
Downing Frye Realty Inc. License #249519147 Listed on: 02/15/2025

Home Details
Home Type
- Single Family
Est. Annual Taxes
- $5,077
Year Built
- Built in 2019
Lot Details
- 8,451 Sq Ft Lot
- Lot Dimensions are 60 x 147 x 125 x 138
- Lake Front
- South Facing Home
- Rectangular Lot
- Sprinkler System
- Property is zoned RPD
HOA Fees
- $423 Monthly HOA Fees
Parking
- 2 Car Attached Garage
- Garage Door Opener
Home Design
- Entry on the 1st floor
- Tile Roof
- Stucco
Interior Spaces
- 2,315 Sq Ft Home
- 1-Story Property
- High Ceiling
- Plantation Shutters
- Single Hung Windows
- Entrance Foyer
- Open Floorplan
- Den
- Screened Porch
- Tile Flooring
- Lake Views
Kitchen
- Breakfast Bar
- Range
- Microwave
- Ice Maker
- Bosch Dishwasher
- Dishwasher
- Disposal
Bedrooms and Bathrooms
- 3 Bedrooms
- Split Bedroom Floorplan
- Walk-In Closet
- 3 Full Bathrooms
- Dual Sinks
- Shower Only
- Separate Shower
Laundry
- Dryer
- Washer
Home Security
- Security Gate
- Impact Glass
- High Impact Door
- Fire and Smoke Detector
Pool
- Concrete Pool
- Heated In Ground Pool
- Heated Spa
- In Ground Spa
- Gunite Spa
- Screen Enclosure
Outdoor Features
- Screened Patio
Utilities
- Central Heating and Cooling System
- Cable TV Available
Listing and Financial Details
- Tax Lot 22
- Assessor Parcel Number 20-46-25-L4-23000.0220
Community Details
Overview
- Association fees include management, insurance, irrigation water, legal/accounting, ground maintenance, reserve fund
- Association Phone (561) 392-1600
- Estero Pointe Subdivision
Recreation
- Community Pool
- Trails
Security
- Gated Community
Map
Home Values in the Area
Average Home Value in this Area
Tax History
| Year | Tax Paid | Tax Assessment Tax Assessment Total Assessment is a certain percentage of the fair market value that is determined by local assessors to be the total taxable value of land and additions on the property. | Land | Improvement |
|---|---|---|---|---|
| 2024 | $5,036 | $396,176 | -- | -- |
| 2023 | $5,036 | $384,637 | $0 | $0 |
| 2022 | $5,083 | $373,434 | $0 | $0 |
| 2021 | $5,035 | $388,340 | $56,145 | $332,195 |
| 2020 | $4,404 | $310,948 | $0 | $0 |
| 2019 | $394 | $50,600 | $50,600 | $0 |
| 2018 | $400 | $50,600 | $50,600 | $0 |
| 2017 | $238 | $25,000 | $25,000 | $0 |
Property History
| Date | Event | Price | Change | Sq Ft Price |
|---|---|---|---|---|
| 02/15/2025 02/15/25 | For Sale | $899,000 | -- | $388 / Sq Ft |
Purchase History
| Date | Type | Sale Price | Title Company |
|---|---|---|---|
| Interfamily Deed Transfer | -- | Attorney | |
| Special Warranty Deed | $396,200 | First American Title |
Source: Florida Gulf Coast Multiple Listing Service
MLS Number: 225018009
APN: 20-46-25-L4-23000.0220
- 19723 Estero Pointe Ln
- 19657 Estero Pointe Ln
- 4650 Pine Rd
- 4671 Washington Way W
- 20081 Cobblestone Ct
- 4710 Pilgrims Way W
- 4711 Pilgrims Way W
- 4720 Bayberry Way W
- 4550 Sawmill Dr E
- 4711 Robert e Lee Blvd W
- 4701 Robert e Lee Blvd W
- 4551 Mayflower Way E
- 4530 Mayflower Way E
- 4580 Bayberry Way E Unit 1
- 4531 Pilgrims Way E
- 4540 Split Log Ln E
- 19600 Veduro Cir
- 7340 Stoney Grove Cir
- 4230 Ute Ct
- 19121 Acorn Rd
- 7472 San Carlos Blvd
- 6851 Lakewood Isle Dr
- 20121 Ian Ct Unit 201
- 19034 Evergreen Rd
- 3011 Terracap Way
- 20121 Bravada St Unit 3
- 19091 Holly Rd
- 3783 Pino Vista Way Unit 201
- 3772 Pino Vista Way Unit 4
- 19053 Holly Rd
- 18479 Evergreen Rd
- 18530 Cypress Haven Dr
- 3742 Pino Vista Way Unit 4
- 3737 Pino Vista Way
- 8490 Kingbird Loop Unit 934
- 8490 Kingbird Loop Unit 928
