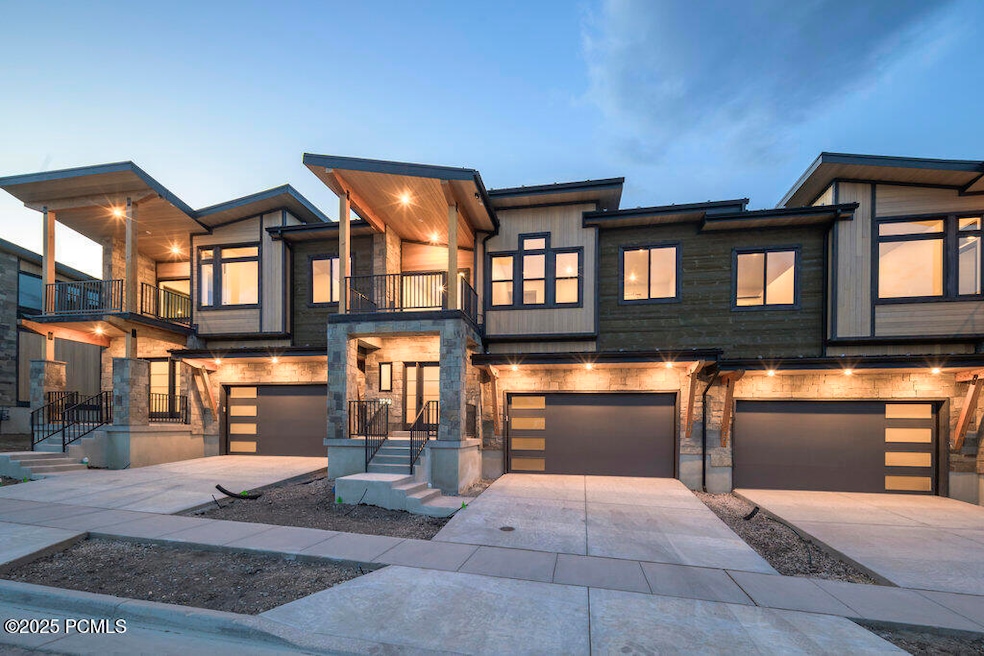1973 W Osprey Ct Heber City, UT 84032
Estimated payment $11,356/month
Highlights
- Views of Ski Resort
- New Construction
- Deck
- Midway Elementary School Rated A-
- Open Floorplan
- Contemporary Architecture
About This Home
Discover a perfect blend of nature, comfort, and convenience. Nestled between the Jordanelle Reservoir and the new Deer Valley East Village, Sage Hen is a community offering modern mountain living just minutes from world-class skiing and trails. This newly completed Haven floor plan features 4 spacious ensuite bedrooms, ideal for both comfort and privacy for you and your guests. Step inside and be greeted by a large foyer with vaulted ceilings that lead into an open-concept living area, perfect for entertaining or cozy nights in. Enjoy peaceful mountain evenings on your private covered deck off the owner's suite, with sweeping views of the Jordanelle and Deer Valley. Every detail, from the designer finishes to the thoughtfully planned layout, is crafted for luxury and convenience.
Property Details
Home Type
- Condominium
Est. Annual Taxes
- $2,678
Year Built
- Built in 2025 | New Construction
Lot Details
- Sprinklers on Timer
HOA Fees
- $275 Monthly HOA Fees
Parking
- 2 Car Garage
- Garage Door Opener
Property Views
- Ski Resort
- Mountain
Home Design
- Contemporary Architecture
- Mountain Contemporary Architecture
- Metal Roof
- Wood Siding
- Concrete Perimeter Foundation
- Stone
Interior Spaces
- 3,243 Sq Ft Home
- Open Floorplan
- Vaulted Ceiling
- Self Contained Fireplace Unit Or Insert
- Great Room
- Family Room
- Dining Room
Kitchen
- Double Oven
- Gas Range
- Microwave
- Dishwasher
- Kitchen Island
- Disposal
Flooring
- Wood
- Carpet
- Tile
Bedrooms and Bathrooms
- 4 Bedrooms
- Double Vanity
Laundry
- Laundry Room
- Electric Dryer Hookup
Outdoor Features
- Balcony
- Deck
- Patio
- Porch
Utilities
- Cooling Available
- Forced Air Heating System
- Heating System Uses Natural Gas
- Natural Gas Connected
- Tankless Water Heater
- Gas Water Heater
- High Speed Internet
- Phone Available
Listing and Financial Details
- Assessor Parcel Number 00-0021-7338
Community Details
Overview
- Association fees include management fees, insurance, ground maintenance, com area taxes, internet, reserve/contingency fund, snow removal, sewer, water
- Sage Hen Subdivision
Pet Policy
- Pets Allowed
Map
Home Values in the Area
Average Home Value in this Area
Tax History
| Year | Tax Paid | Tax Assessment Tax Assessment Total Assessment is a certain percentage of the fair market value that is determined by local assessors to be the total taxable value of land and additions on the property. | Land | Improvement |
|---|---|---|---|---|
| 2025 | $2,678 | $229,500 | $229,500 | $0 |
| 2024 | $4,203 | $360,000 | $360,000 | $0 |
| 2023 | $4,203 | $350,000 | $350,000 | $0 |
Property History
| Date | Event | Price | List to Sale | Price per Sq Ft |
|---|---|---|---|---|
| 11/17/2025 11/17/25 | For Sale | $2,060,200 | -- | $635 / Sq Ft |
Source: Park City Board of REALTORS®
MLS Number: 12504911
- 2002 W Dotterel Cir
- 1953 W Osprey Ct
- The Luxton Plan at Sage Hen
- The Haven Plan at Sage Hen
- 1983 W Dotterel Cir Unit 41
- 1916 W Dotterel Cir
- 1916 W Dotterel Cir Unit 20
- 1888 W Dotterel Cir Unit 24
- 1971 W Dotterel Cir Unit 39
- 11154 N Capricorn Place Unit 219
- 2058 W Capricorn Ct
- 1717 W Centaur Ct
- 260-263 N East Park Dr
- 11274 N Centaur Place
- Beck Plan at The Pointe At Current - The Pointe at Current
- Morgan Plan at The Pointe At Current - The Pointe at Current
- 2013 Pinnacle Ln Unit F-2
- 2033 Pinnacle Ln Unit E-1
- 2061 Pinnacle Ln
- 2061 Pinnacle Ln Unit G-6
- 1673 W Centaur Ct
- 1364 Still Water Dr Unit 2059
- 1364 W Stillwater Dr Unit 2059
- 1670 Deer Valley Dr N
- 33696 Solamere Dr
- 3075 Snow Cloud Cir
- 11539 N Vantage Ln
- 11422 N Vantage Ln
- 3396 Solamere Dr
- 11525 N Upside Dr
- 12774 N Deer Mountain Blvd
- 1430 Eagle Way
- 1200 W Lori Ln
- 320 Woodside Ave
- 11624 N White Tail Ct
- 11554 N Soaring Hawk Ln
- 2255 Sidewinder Dr Unit 629
- 1180 E Longview Dr
- 14362 Rendezvous Trail
- 14362 N Rendezvous Trail

