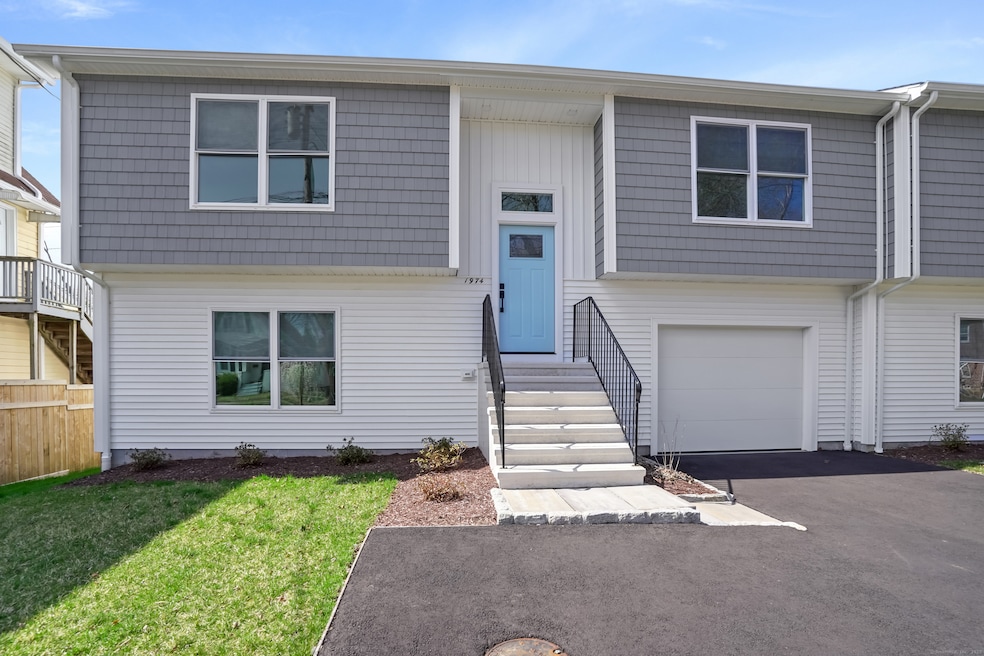
1974 Kings Hwy Fairfield, CT 06824
Fairfield Beach NeighborhoodHighlights
- Open Floorplan
- ENERGY STAR Certified Homes
- Attic
- Holland Hill Elementary Rated A
- Deck
- End Unit
About This Home
As of August 2025Welcome to your opportunity to own BRAND new construction in a commuters dream location of Fairfield -recently completed by a highly regarded local builder with exceptional attention to detail and quality throughout. This fabulous 4 bedroom, 2 full bath home is move-in ready and offers modern living with convenience, style, and thoughtful design. Step inside to discover a bright and open floor plan featuring a vaulted ceiling, and wide plank, water and scratch resistant flooring-perfect for daily living. The main living area seamlessly connects the spacious living room, dining space, and designer kitchen-complete with a enter island with bar seating and quartz countertops-creating the ideal layout for entertaining and everyday comfort. Each level features two large bedrooms and a full bath with stylish tilework and tub/shower combo, offering flexibility for families, guests, or home office needs. The lower level includes an easy-access laundry area, along with direct entry from the 1-car garage. Enjoy the peace and efficiency of full spray foam insulation, a tankless hot water heater, and highly efficient HVAC. The fully fenced in backyard offers a private retreat, complete with a patio for outdoor dining or relaxing. Location is everything-walk to shops, restaurants, and the Fairfield Metro train station. A low-maintenance lifestyle in a vibrant coastal community, this home checks every box. Don't miss this rare chance to own new construction in Fairfield! No condo fees!
Last Agent to Sell the Property
Coldwell Banker Realty License #RES.0798475 Listed on: 04/14/2025

Townhouse Details
Home Type
- Townhome
Est. Annual Taxes
- $8,525
Year Built
- Built in 2024
Lot Details
- End Unit
Home Design
- Half Duplex
- Frame Construction
- Vertical Siding
- Shingle Siding
- Vinyl Siding
Interior Spaces
- Open Floorplan
- Thermal Windows
- Attic or Crawl Hatchway Insulated
- Laundry on lower level
Kitchen
- Oven or Range
- Microwave
- Dishwasher
Bedrooms and Bathrooms
- 4 Bedrooms
- 2 Full Bathrooms
Parking
- 1 Car Garage
- Parking Deck
- Automatic Garage Door Opener
Eco-Friendly Details
- Energy-Efficient Insulation
- ENERGY STAR Certified Homes
Outdoor Features
- Deck
- Patio
- Rain Gutters
Schools
- Holland Hill Elementary School
- Fairfield Woods Middle School
- Fairfield Ludlowe High School
Utilities
- Zoned Heating and Cooling System
- Heating System Uses Natural Gas
- Tankless Water Heater
Listing and Financial Details
- Assessor Parcel Number 2841992
Community Details
Overview
- 2 Units
Pet Policy
- Pets Allowed
Similar Home in the area
Home Values in the Area
Average Home Value in this Area
Property History
| Date | Event | Price | Change | Sq Ft Price |
|---|---|---|---|---|
| 08/08/2025 08/08/25 | Sold | $600,000 | -4.0% | $344 / Sq Ft |
| 08/06/2025 08/06/25 | Pending | -- | -- | -- |
| 05/29/2025 05/29/25 | Price Changed | $625,000 | -3.0% | $359 / Sq Ft |
| 05/24/2025 05/24/25 | Price Changed | $644,000 | -0.8% | $370 / Sq Ft |
| 05/06/2025 05/06/25 | Price Changed | $649,000 | -6.6% | $373 / Sq Ft |
| 04/27/2025 04/27/25 | Price Changed | $695,000 | -4.1% | $399 / Sq Ft |
| 04/14/2025 04/14/25 | For Sale | $725,000 | -- | $416 / Sq Ft |
Tax History Compared to Growth
Agents Affiliated with this Home
-
Jennifer Lockwood

Seller's Agent in 2025
Jennifer Lockwood
Coldwell Banker Realty
(203) 650-6870
4 in this area
118 Total Sales
-
Kathie Sierras

Buyer's Agent in 2025
Kathie Sierras
William Raveis Real Estate
(203) 556-7204
4 in this area
47 Total Sales
Map
Source: SmartMLS
MLS Number: 24087909
- 186 Grasmere Ave
- 45 Kenwood Ave
- 60 Meadowbrook Rd
- 2180 Kings Hwy Unit 1
- 27 Longview Ave
- 58 Post Rd
- 158 Fairview Ave
- 261 Colony St
- 15 Barton Rd
- 130 Massachusetts Ave
- 3250 Fairfield Ave Unit 210
- 109 Green Acre Ln
- 1701 Jennings Rd
- 558 Riverside Dr
- 450 Davidson St
- 120 Parkwood Rd
- 14 Dill Rd
- 592 Courtland Ave Unit 594
- 215 Old Post Rd
- 165 Bennett St
