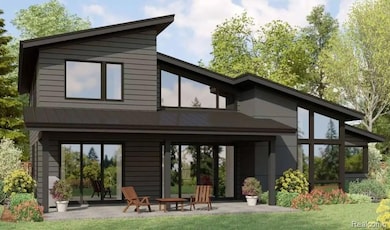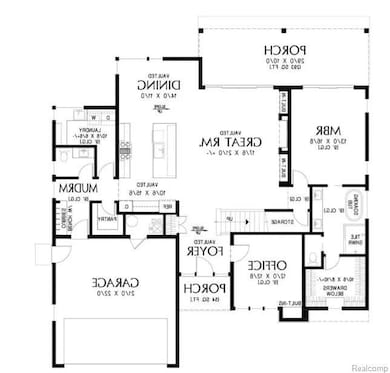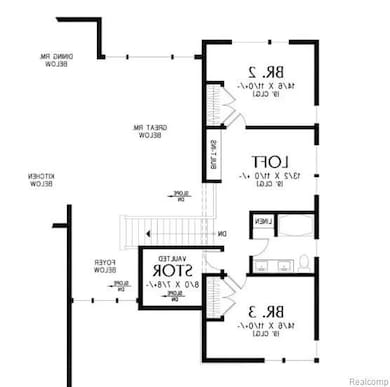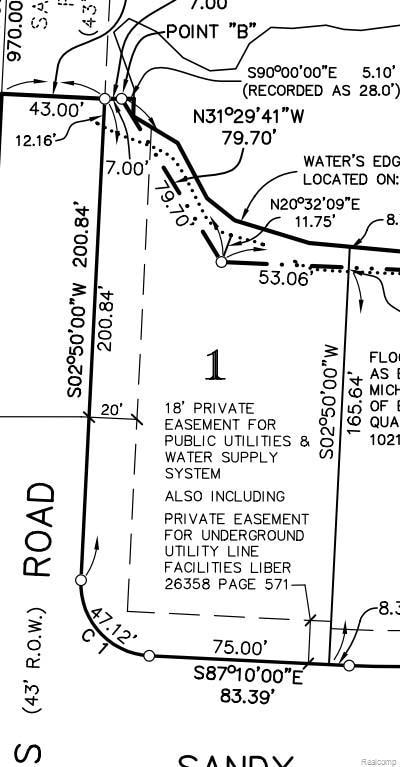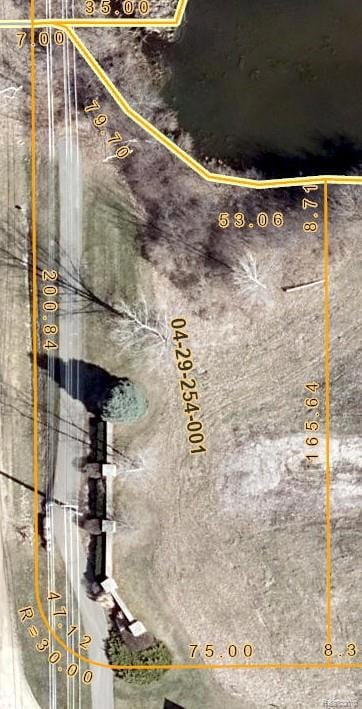
$899,900
- 3 Beds
- 2.5 Baths
- 2,700 Sq Ft
- 1904 Sandy Shores Dr
- Oxford, MI
BEAUTIFUL new construction RANCH with WALKOUT BASEMENT situated on nearly 1/2 ACRE parcel offering DIRECT WATER FRONTAGE on ALL SPORTS Lake Mickelson. GORGEOUS FINISHES THROUGHOUT, such as QUARTZ, HARDWOOD FLOORING, and VAULTED CEILINGS. This CUSTOM RANCH is one not to miss subdivision boasts HIGH-END HOMES. This home is TO BE BUILT.
Julie Rea Real Estate One-Rochester

