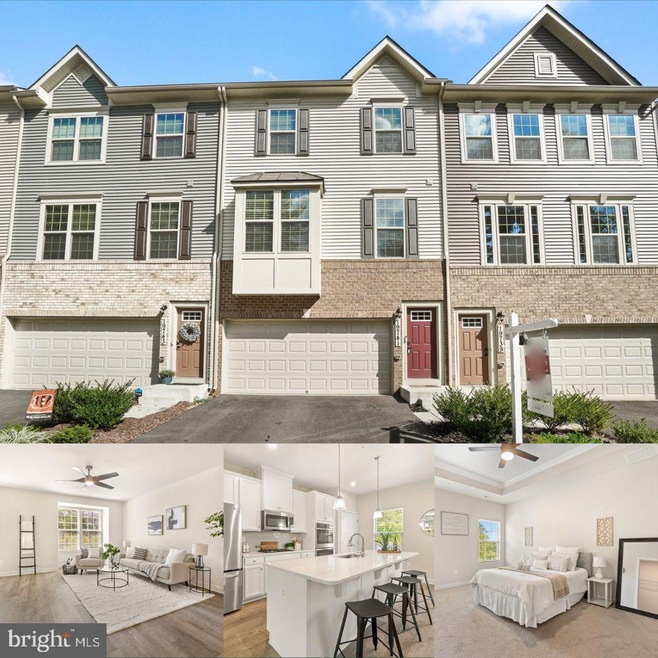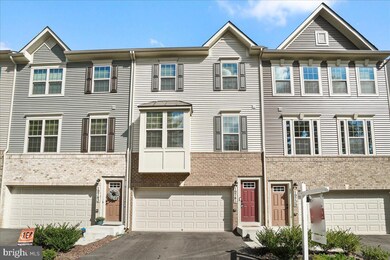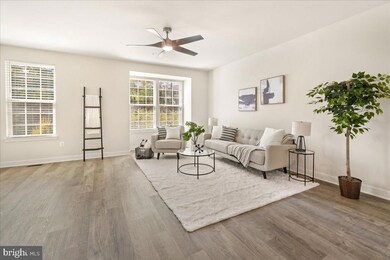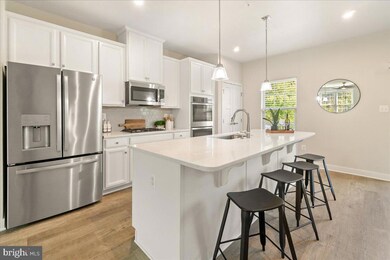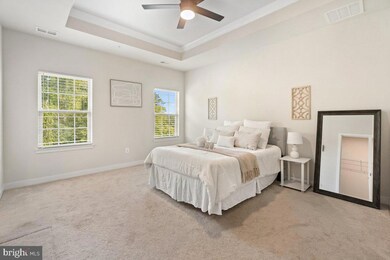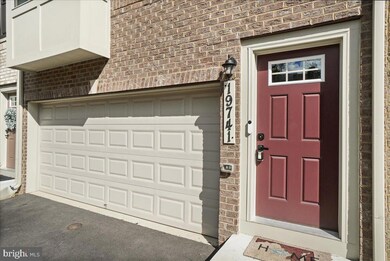
19741 Green Village Dr Montgomery Village, MD 20886
Highlights
- Fitness Center
- View of Trees or Woods
- Colonial Architecture
- Gourmet Kitchen
- Open Floorplan
- 5-minute walk to Northcreek Community Center
About This Home
As of October 2024Welcome to 19741 Green Village Dr. This stunning almost new townhome is move-in ready and boasts 3 bedrooms, 2.5 bathrooms. Featuring a premium builder’s package, this home includes upgraded flooring, countertops, double ovens, a gas cooktop, seamless shower, a newly added backyard fence, and much more! The chef’s kitchen is a true centerpiece, complete with stunning stone countertops, upgraded white cabinetry, stainless steel appliances, pendant lighting, recessed lighting, and a spacious island—perfect for gathering with family and friends. Upstairs, you'll find the primary bedroom with a large walk-in closet, trey ceilings, an en suite bathroom with a 2 sink vanity, and a large walk-in shower with custom tile. Additional 2 generously sized bedrooms and beautifully appointed bathroom on this level. The lower level provides a versatile area for recreation, fitness, or entertainment, making it ideal for all your lifestyle needs. Enjoy your mornings on the outdoor deck, which backs up to a picturesque tree line—offering a serene and private retreat. The fenced-in backyard creates additional privacy and space for outdoor living, relaxation, or activities. Located in a vibrant community, this home is perfect for families or active adults. Residents enjoy access to an array of top-notch amenities, including 7 pools with water slides, a lazy river, tennis and pickleball courts, a park, a dog park, community events, the scenic Lake Whetstone and much more! Location is everything! Just minutes to shopping, grocery stores, restaurants, and Costco. Less than 15 minutes to Shady Grove Metro! Minutes to Highway 270! Whether you're relaxing on the deck, enjoying the natural views, or entertaining in the chef's kitchen, this home is sure to impress. Don’t miss your opportunity to own this stunning townhome! Schedule your showing today!
Last Agent to Sell the Property
Keller Williams Capital Properties Listed on: 09/12/2024

Last Buyer's Agent
Matthew Klokel
Redfin Corp

Townhouse Details
Home Type
- Townhome
Est. Annual Taxes
- $6,379
Year Built
- Built in 2022
Lot Details
- 1,804 Sq Ft Lot
- Property is Fully Fenced
HOA Fees
- $165 Monthly HOA Fees
Parking
- 2 Car Direct Access Garage
- Front Facing Garage
- Garage Door Opener
- Driveway
- 2 Assigned Parking Spaces
Home Design
- Colonial Architecture
- Frame Construction
Interior Spaces
- 2,392 Sq Ft Home
- Property has 3 Levels
- Open Floorplan
- Built-In Features
- Ceiling Fan
- Recessed Lighting
- Window Treatments
- Living Room
- Dining Room
- Recreation Room
- Views of Woods
- Laundry on upper level
Kitchen
- Gourmet Kitchen
- Built-In Double Oven
- Down Draft Cooktop
- Built-In Microwave
- Ice Maker
- Dishwasher
- Stainless Steel Appliances
- Kitchen Island
- Upgraded Countertops
- Disposal
Flooring
- Carpet
- Ceramic Tile
- Luxury Vinyl Plank Tile
Bedrooms and Bathrooms
- 3 Bedrooms
- En-Suite Bathroom
- Walk-In Closet
- Bathtub with Shower
- Walk-in Shower
Finished Basement
- Walk-Out Basement
- Basement Windows
Eco-Friendly Details
- Energy-Efficient Appliances
Outdoor Features
- Balcony
- Deck
- Exterior Lighting
Schools
- Whetstone Elementary School
- Montgomery Village Middle School
- Watkins Mill High School
Utilities
- Central Heating and Cooling System
- Natural Gas Water Heater
Listing and Financial Details
- Tax Lot 16
- Assessor Parcel Number 160903850708
Community Details
Overview
- Association fees include lawn maintenance, snow removal, trash
- Montgomery Village Association
- Montgomery Village Subdivision
- Community Lake
Amenities
- Clubhouse
- Community Center
- Party Room
Recreation
- Tennis Courts
- Soccer Field
- Community Basketball Court
- Community Playground
- Fitness Center
- Community Pool
- Dog Park
- Jogging Path
Ownership History
Purchase Details
Home Financials for this Owner
Home Financials are based on the most recent Mortgage that was taken out on this home.Purchase Details
Home Financials for this Owner
Home Financials are based on the most recent Mortgage that was taken out on this home.Similar Homes in Montgomery Village, MD
Home Values in the Area
Average Home Value in this Area
Purchase History
| Date | Type | Sale Price | Title Company |
|---|---|---|---|
| Deed | $570,000 | Title Forward | |
| Deed | $570,000 | Title Forward | |
| Deed | $575,870 | Nvr Settlement Services |
Mortgage History
| Date | Status | Loan Amount | Loan Type |
|---|---|---|---|
| Open | $541,500 | New Conventional | |
| Closed | $541,500 | New Conventional | |
| Previous Owner | $544,825 | New Conventional |
Property History
| Date | Event | Price | Change | Sq Ft Price |
|---|---|---|---|---|
| 10/22/2024 10/22/24 | Sold | $570,000 | -0.9% | $238 / Sq Ft |
| 10/03/2024 10/03/24 | Price Changed | $575,000 | 0.0% | $240 / Sq Ft |
| 10/02/2024 10/02/24 | Price Changed | $575,001 | 0.0% | $240 / Sq Ft |
| 10/01/2024 10/01/24 | Pending | -- | -- | -- |
| 09/26/2024 09/26/24 | Price Changed | $575,000 | -4.2% | $240 / Sq Ft |
| 09/19/2024 09/19/24 | Price Changed | $599,999 | 0.0% | $251 / Sq Ft |
| 09/18/2024 09/18/24 | Price Changed | $600,000 | 0.0% | $251 / Sq Ft |
| 09/12/2024 09/12/24 | For Sale | $599,999 | +5.0% | $251 / Sq Ft |
| 07/05/2022 07/05/22 | Sold | $571,175 | 0.0% | $289 / Sq Ft |
| 12/15/2021 12/15/21 | Pending | -- | -- | -- |
| 12/15/2021 12/15/21 | Price Changed | $571,175 | +7.8% | $289 / Sq Ft |
| 12/08/2021 12/08/21 | Price Changed | $529,990 | +1.9% | $268 / Sq Ft |
| 12/05/2021 12/05/21 | Price Changed | $519,990 | +1.0% | $263 / Sq Ft |
| 11/17/2021 11/17/21 | Price Changed | $514,990 | +1.0% | $260 / Sq Ft |
| 11/12/2021 11/12/21 | For Sale | $509,990 | -- | $258 / Sq Ft |
Tax History Compared to Growth
Tax History
| Year | Tax Paid | Tax Assessment Tax Assessment Total Assessment is a certain percentage of the fair market value that is determined by local assessors to be the total taxable value of land and additions on the property. | Land | Improvement |
|---|---|---|---|---|
| 2025 | $6,379 | $537,500 | -- | -- |
| 2024 | $6,379 | $527,100 | $0 | $0 |
| 2023 | $6,247 | $516,700 | $150,000 | $366,700 |
| 2022 | $828 | $75,000 | $75,000 | $0 |
| 2021 | -- | $75,000 | $75,000 | $0 |
Agents Affiliated with this Home
-
Nathan Johnson

Seller's Agent in 2024
Nathan Johnson
Keller Williams Capital Properties
(571) 494-1245
2 in this area
506 Total Sales
-
Shawn Derrick

Seller Co-Listing Agent in 2024
Shawn Derrick
Keller Williams Capital Properties
(540) 440-1437
1 in this area
295 Total Sales
-
Matthew Klokel
M
Buyer's Agent in 2024
Matthew Klokel
Redfin Corp
-
Heather Richardson

Seller's Agent in 2022
Heather Richardson
NVR, INC.
(410) 878-7465
48 in this area
1,533 Total Sales
-
N
Buyer's Agent in 2022
Non Member Member
Metropolitan Regional Information Systems
Map
Source: Bright MLS
MLS Number: MDMC2147114
APN: 09-03850708
- 9547 Duffer Way
- 19814 Iron Oak Ct Unit 212G SPEC HOME
- 19802 Iron Oak Ct Unit 212A SPEC HOME
- Mozart 4-Bedroom Plan at Bloom Village - Bloom Village Townhomes
- Mozart 3-Bedroom Plan at Bloom Village - Bloom Village Townhomes
- Columbia Plan at Bloom Village - Bloom Village Single Family Homes
- Lehigh Plan at Bloom Village - Bloom Village Single Family Homes
- Hudson Plan at Bloom Village - Bloom Village Single Family Homes
- 9533 Fern Hollow Way
- 20080 Doolittle St
- 9600 Shadow Oak Dr
- 9600 Oyster Point Way
- 9566 Fern Hollow Way
- 9302 Grazing Terrace
- 20073 Doolittle St
- 20322 Swallow Point Rd
- 9834 Maple Leaf Dr
- 9511 Stewartown Rd
- 20744 Highland Hall Dr
- 0 Roundleaf Way
