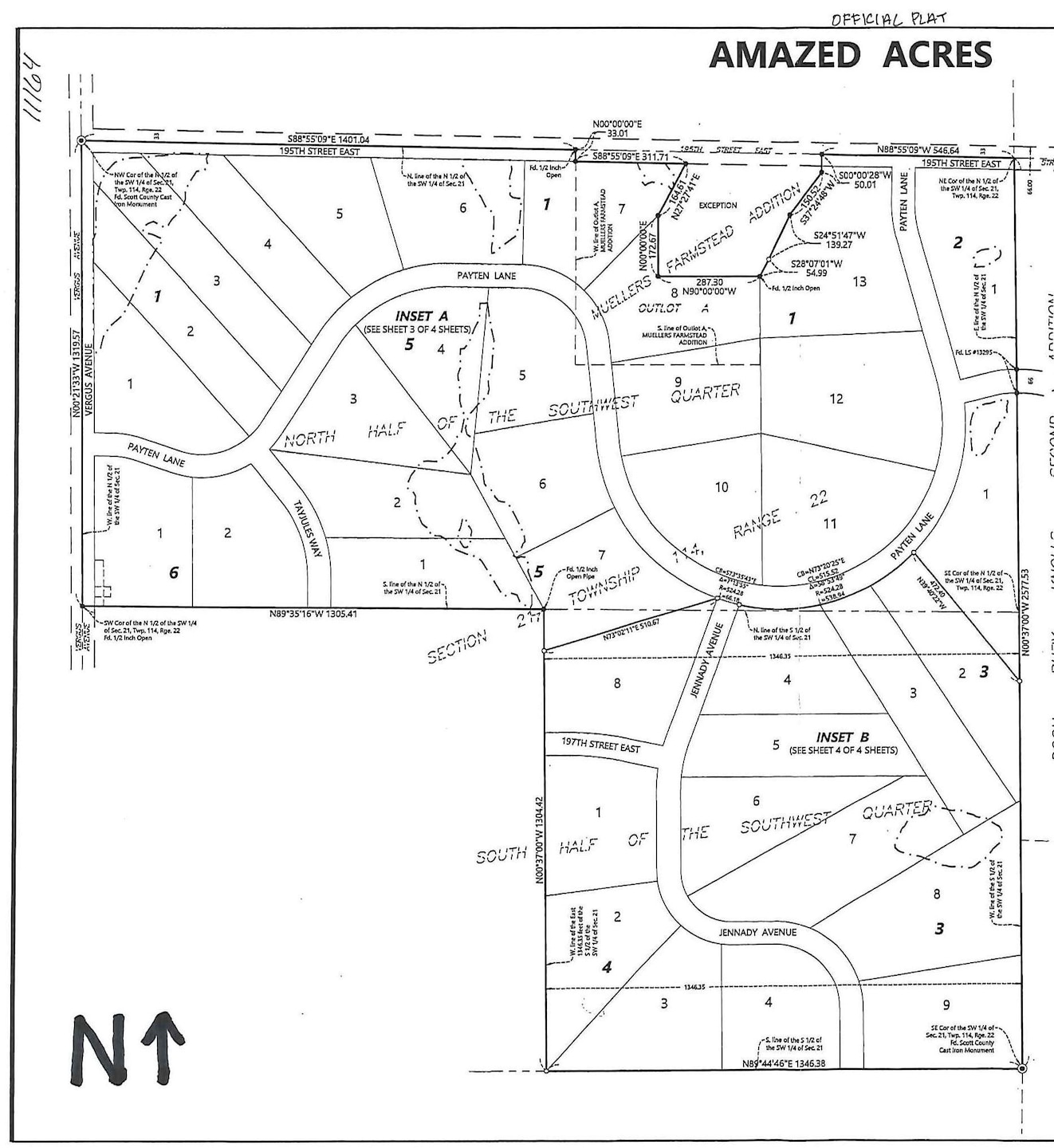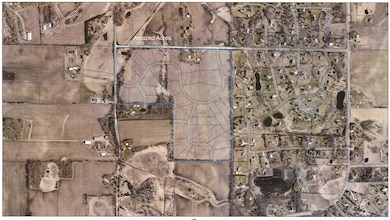19744 Tayjules Way Spring Lake Township, MN 55352
Estimated payment $1,340/month
Total Views
7,949
2.55
Acres
$94,078
Price per Acre
111,078
Sq Ft Lot
About This Lot
Wonderful lot in extremely great country setting. All tar roads, great views, easy property to build on. Call for maps and details.
Property Details
Property Type
- Land
Est. Annual Taxes
- $912
Lot Details
- Lot Dimensions are 456x326x368x174
- Finished Lot(s)
Community Details
- No Home Owners Association
- Amazed Acres Community
- Amazed Acres Subdivision
Listing and Financial Details
- Assessor Parcel Number 111640370
Map
Create a Home Valuation Report for This Property
The Home Valuation Report is an in-depth analysis detailing your home's value as well as a comparison with similar homes in the area
Home Values in the Area
Average Home Value in this Area
Tax History
| Year | Tax Paid | Tax Assessment Tax Assessment Total Assessment is a certain percentage of the fair market value that is determined by local assessors to be the total taxable value of land and additions on the property. | Land | Improvement |
|---|---|---|---|---|
| 2025 | $1,450 | $198,100 | $198,100 | $0 |
| 2024 | $912 | $186,900 | $186,900 | $0 |
| 2023 | $232 | $174,600 | $174,600 | $0 |
Source: Public Records
Property History
| Date | Event | Price | List to Sale | Price per Sq Ft |
|---|---|---|---|---|
| 10/20/2025 10/20/25 | Pending | -- | -- | -- |
| 03/17/2025 03/17/25 | For Sale | $239,900 | -- | -- |
Source: NorthstarMLS
Source: NorthstarMLS
MLS Number: 6686493
APN: 11-164-037-0
Nearby Homes
- Lot 1 Blk 2 Vergus Ave
- XXX E 205th
- 3XX Malibu Ave
- 1XX Malibu Ave
- 2XX Malibu Ave
- XXX Lake Ridge Dr
- 20980 Parkfield Ave
- 19120 Panama Ave
- 21551 Vergus Ave
- 18136 Yorkshire Ave
- 3169 SW Winfield Way SW
- Deacon I & II Plan at Aspen Ridge
- Camden Plan at Aspen Ridge
- Newport Plan at Aspen Ridge
- Mackenzie Plan at Aspen Ridge
- Morgan Plan at Aspen Ridge
- Highlands Plan at Aspen Ridge
- Sheridan & Sheridan C Plan at Aspen Ridge
- Lincoln II Plan at Aspen Ridge
- Charleswood II & III Plan at Aspen Ridge


