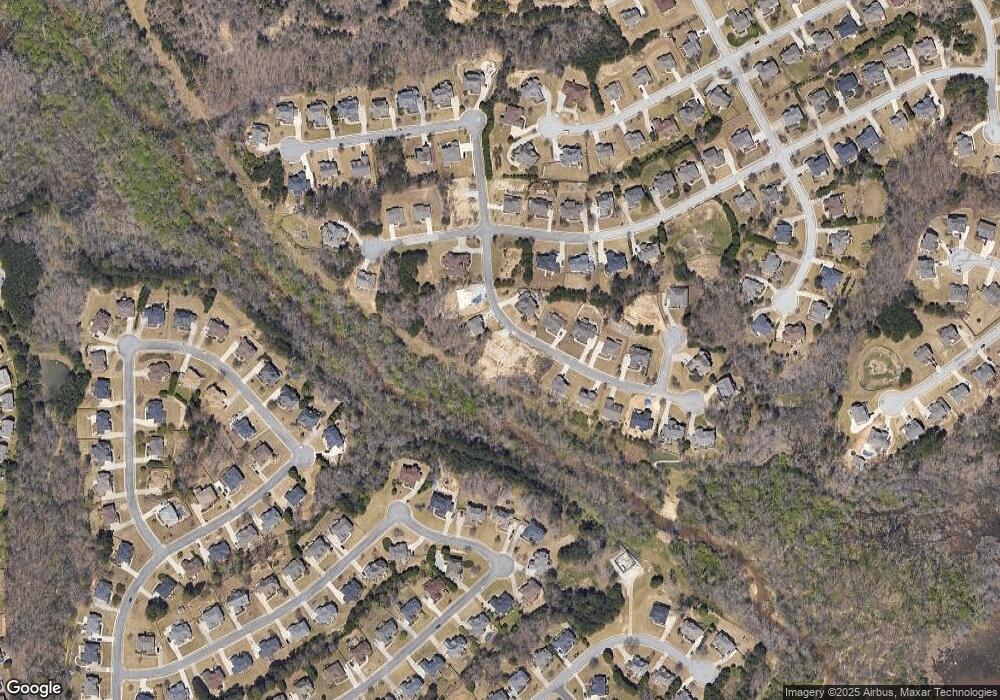1975 Alcovy Trails Dr Dacula, GA 30019
Estimated Value: $502,000 - $851,000
4
Beds
4
Baths
3,705
Sq Ft
$185/Sq Ft
Est. Value
About This Home
This home is located at 1975 Alcovy Trails Dr, Dacula, GA 30019 and is currently estimated at $685,387, approximately $184 per square foot. 1975 Alcovy Trails Dr is a home located in Gwinnett County with nearby schools including Harbins Elementary School, McConnell Middle School, and Archer High School.
Ownership History
Date
Name
Owned For
Owner Type
Purchase Details
Closed on
Jul 26, 2024
Sold by
Damtol Homes Llc
Bought by
Mark Estates Llc
Current Estimated Value
Purchase Details
Closed on
Dec 27, 2023
Sold by
Kirkland Financial Llc
Bought by
Mckay Construction Inc
Home Financials for this Owner
Home Financials are based on the most recent Mortgage that was taken out on this home.
Original Mortgage
$562,500
Interest Rate
7.22%
Mortgage Type
New Conventional
Purchase Details
Closed on
Oct 3, 2023
Sold by
S & M Real Estate Investors Company Llc
Bought by
Kirkland Financial Llc
Purchase Details
Closed on
Nov 29, 2021
Sold by
Craft Home Builders Llc
Bought by
S & M Real Estate Investors Co
Home Financials for this Owner
Home Financials are based on the most recent Mortgage that was taken out on this home.
Original Mortgage
$357,500
Interest Rate
3.14%
Mortgage Type
New Conventional
Purchase Details
Closed on
Apr 28, 2017
Sold by
Not Provided
Bought by
Craft Home Builders Llc
Create a Home Valuation Report for This Property
The Home Valuation Report is an in-depth analysis detailing your home's value as well as a comparison with similar homes in the area
Home Values in the Area
Average Home Value in this Area
Purchase History
| Date | Buyer | Sale Price | Title Company |
|---|---|---|---|
| Mark Estates Llc | $72,500 | -- | |
| Mckay Construction Inc | $160,000 | -- | |
| Kirkland Financial Llc | $163,560 | -- | |
| S & M Real Estate Investors Co | $70,000 | -- | |
| Craft Home Builders Llc | $110,000 | -- |
Source: Public Records
Mortgage History
| Date | Status | Borrower | Loan Amount |
|---|---|---|---|
| Previous Owner | Mckay Construction Inc | $562,500 | |
| Previous Owner | S & M Real Estate Investors Co | $357,500 |
Source: Public Records
Tax History Compared to Growth
Tax History
| Year | Tax Paid | Tax Assessment Tax Assessment Total Assessment is a certain percentage of the fair market value that is determined by local assessors to be the total taxable value of land and additions on the property. | Land | Improvement |
|---|---|---|---|---|
| 2025 | $5,212 | $147,680 | $37,040 | $110,640 |
| 2024 | $1,493 | $40,520 | $37,040 | $3,480 |
| 2023 | $1,493 | $40,040 | $40,040 | $0 |
| 2022 | $559 | $14,000 | $14,000 | $0 |
| 2021 | $562 | $14,000 | $14,000 | $0 |
| 2020 | $565 | $28,400 | $28,400 | $0 |
| 2019 | $270 | $6,280 | $6,280 | $0 |
| 2018 | $271 | $6,280 | $6,280 | $0 |
| 2016 | $378 | $9,320 | $9,320 | $0 |
| 2015 | $377 | $9,320 | $9,320 | $0 |
| 2014 | $188 | $3,960 | $3,960 | $0 |
Source: Public Records
Map
Nearby Homes
- 1935 Alcovy Trails Dr
- 1859 Alcovy Shoals Bluff
- 1632 Great Shoals Dr
- 1932 River Crest Way
- 1871 Alcovy Bluff Way
- 1730 Riverpark Dr SE
- 1638 Great Shoals Cir
- 1755 Riverpark Dr
- 1498 Great Shoals Cir
- 1718 Great Shoals Cir
- 0 Ewing Chapel Rd Unit 10266021
- 0 Ewing Chapel Rd Unit 7351992
- 1028 River Forest Point
- 1474 Union Station Ct SE
- 1268 Side Step Trace
- 1328 Blazing Star Rd SE
- 1552 Gracebrook Dr
- 2018 Great Shoals Cir
- 1492 Station Ridge Ct SE
- 1597 Ewing Chapel Rd
- 1985 Alcovy Trails Dr
- 1965 Alcovy Trails Dr Unit 74
- 1965 Alcovy Trails Dr
- 1995 Alcovy Trails Dr
- 1955 Alcovy Trails Dr SE
- 1955 Alcovy Trails Dr
- 1966 Alcovy Trails Dr Unit 1
- 1966 Alcovy Trails Dr
- 2005 Alcovy Trails Dr
- 1908 Alcovy Shoals Bluff Unit 3
- 1986 Alcovy Trails Dr
- 2738 Village Trail
- 2714 Village Trail Ct Unit 90
- 2714 Village Trail
- 2738 Village Trail Ct Unit 106
- 2712 Village Trail Ct Unit 89
- 2712 Village Trail
- 1928 Alcovy Shoals Bluff
- 1918 Alcovy Shoals Bluff
- 1607 Water Springs Way
