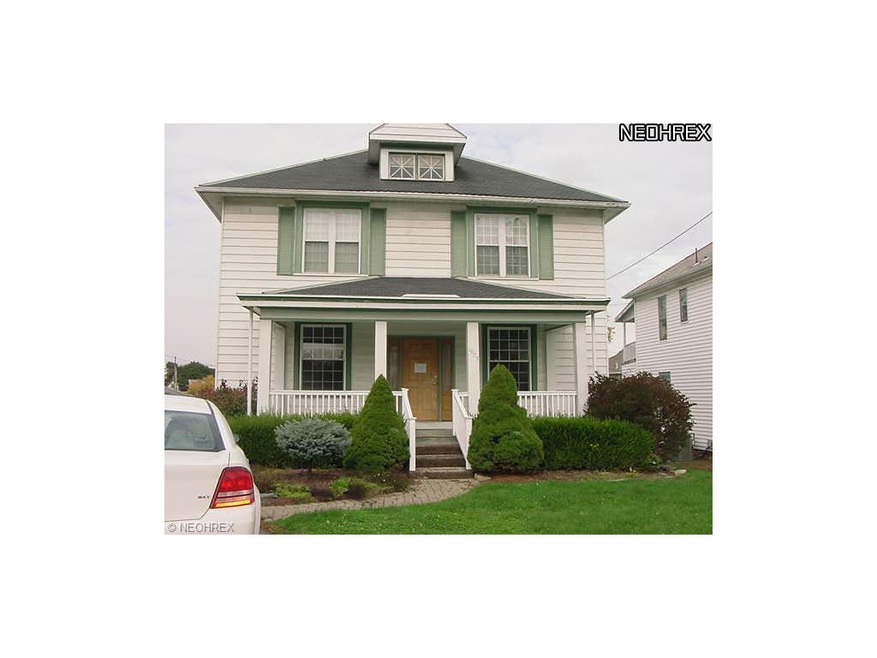
1975 Dresden Rd Zanesville, OH 43701
Highlights
- Colonial Architecture
- 2 Car Detached Garage
- Partially Fenced Property
- 1 Fireplace
- Forced Air Heating and Cooling System
- 3-minute walk to Mission Oak Gardens
About This Home
As of May 2017Nice 2 story with hardwood floors throughout. Newer kitchen, newer ceramic tile baths, large living room with fireplace. Deck on rear, 2 car detached garage.
Last Buyer's Agent
Sandra Stiers
Deleted Agent License #241834
Home Details
Home Type
- Single Family
Year Built
- Built in 1901
Lot Details
- 6,839 Sq Ft Lot
- Lot Dimensions are 56x122
- Partially Fenced Property
Parking
- 2 Car Detached Garage
Home Design
- Colonial Architecture
- Asphalt Roof
Interior Spaces
- 2,116 Sq Ft Home
- 2-Story Property
- 1 Fireplace
- Unfinished Basement
- Basement Fills Entire Space Under The House
- Dishwasher
Bedrooms and Bathrooms
- 4 Bedrooms
- 2 Full Bathrooms
Location
- City Lot
Utilities
- Forced Air Heating and Cooling System
- Heating System Uses Gas
Listing and Financial Details
- Assessor Parcel Number 85210224000
Ownership History
Purchase Details
Home Financials for this Owner
Home Financials are based on the most recent Mortgage that was taken out on this home.Purchase Details
Home Financials for this Owner
Home Financials are based on the most recent Mortgage that was taken out on this home.Purchase Details
Home Financials for this Owner
Home Financials are based on the most recent Mortgage that was taken out on this home.Purchase Details
Purchase Details
Home Financials for this Owner
Home Financials are based on the most recent Mortgage that was taken out on this home.Similar Homes in Zanesville, OH
Home Values in the Area
Average Home Value in this Area
Purchase History
| Date | Type | Sale Price | Title Company |
|---|---|---|---|
| Warranty Deed | $125,400 | None Available | |
| Warranty Deed | $96,000 | None Available | |
| Special Warranty Deed | $57,500 | None Available | |
| Sheriffs Deed | $56,000 | None Available | |
| Deed | $70,000 | -- |
Mortgage History
| Date | Status | Loan Amount | Loan Type |
|---|---|---|---|
| Open | $123,128 | FHA | |
| Previous Owner | $91,200 | New Conventional | |
| Previous Owner | $72,000 | Credit Line Revolving | |
| Previous Owner | $43,000 | Credit Line Revolving | |
| Previous Owner | $30,000 | Unknown | |
| Previous Owner | $56,000 | New Conventional |
Property History
| Date | Event | Price | Change | Sq Ft Price |
|---|---|---|---|---|
| 05/20/2017 05/20/17 | Sold | $124,500 | 0.0% | $59 / Sq Ft |
| 05/05/2017 05/05/17 | Pending | -- | -- | -- |
| 05/04/2017 05/04/17 | For Sale | $124,500 | +29.7% | $59 / Sq Ft |
| 09/28/2013 09/28/13 | Sold | $96,000 | -3.9% | $45 / Sq Ft |
| 09/28/2013 09/28/13 | Pending | -- | -- | -- |
| 07/31/2013 07/31/13 | For Sale | $99,900 | +73.7% | $47 / Sq Ft |
| 03/22/2012 03/22/12 | Sold | $57,500 | -36.0% | $27 / Sq Ft |
| 03/02/2012 03/02/12 | Pending | -- | -- | -- |
| 10/29/2011 10/29/11 | For Sale | $89,900 | -- | $42 / Sq Ft |
Tax History Compared to Growth
Tax History
| Year | Tax Paid | Tax Assessment Tax Assessment Total Assessment is a certain percentage of the fair market value that is determined by local assessors to be the total taxable value of land and additions on the property. | Land | Improvement |
|---|---|---|---|---|
| 2024 | $2,834 | $78,120 | $7,525 | $70,595 |
| 2023 | $2,034 | $52,465 | $5,005 | $47,460 |
| 2022 | $1,995 | $52,465 | $5,005 | $47,460 |
| 2021 | $1,977 | $52,465 | $5,005 | $47,460 |
| 2020 | $1,845 | $47,705 | $4,550 | $43,155 |
| 2019 | $1,844 | $47,705 | $4,550 | $43,155 |
| 2018 | $1,789 | $47,705 | $4,550 | $43,155 |
| 2017 | $1,678 | $39,970 | $4,550 | $35,420 |
| 2016 | $1,703 | $39,970 | $4,550 | $35,420 |
| 2015 | $1,707 | $39,970 | $4,550 | $35,420 |
| 2013 | $1,481 | $31,190 | $4,550 | $26,640 |
Agents Affiliated with this Home
-

Seller's Agent in 2017
Jay Phillis
Lepi & Associates
(740) 319-1818
87 in this area
238 Total Sales
-
S
Seller's Agent in 2013
Sandra Stiers
Deleted Agent
-

Seller's Agent in 2012
Ria Masterson
Team Realty 1st
(740) 605-1604
74 in this area
179 Total Sales
Map
Source: MLS Now
MLS Number: 3272605
APN: 85-21-02-24-000
- 1946 Euclid Ave
- 629 Caldwell St
- 626 Saint Louis Ave
- 1632 Spruce St
- 513 Van Horn Ave
- 1962 Norwood Blvd
- 714 Saint Louis Ave
- 836 Caldwell St
- 641 Fairmont Ave
- 357 Mcconnell Ave
- 644 Fairmont Ave
- 1430 Euclid Ave
- 1516 Myrtle Ave
- 1630 Marion Ave
- 1435 Bluff St
- 2411 Bell St
- 1939 Blue Ave
- 720 Locust Ave
- 850 Taylor St
- 2228 Hoge Ave
