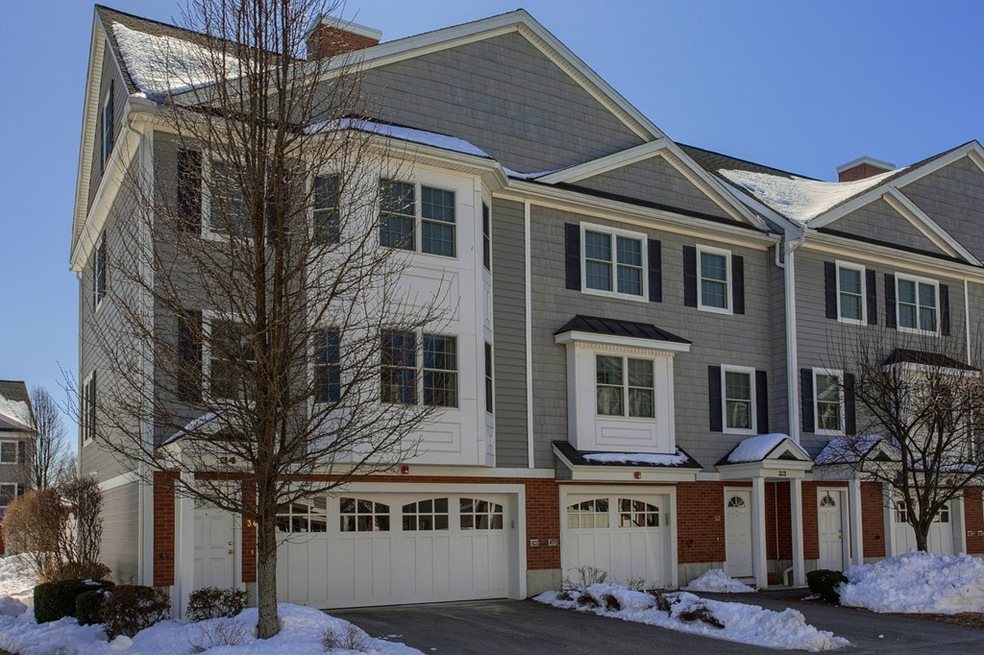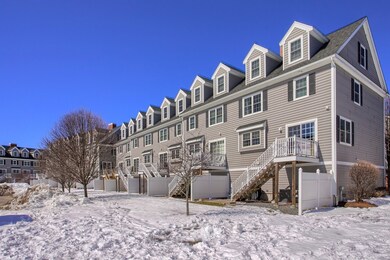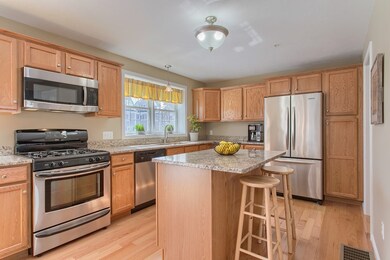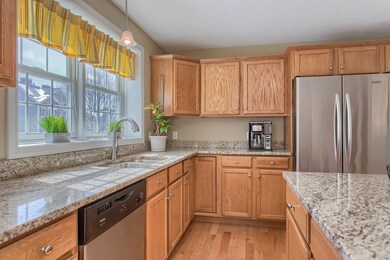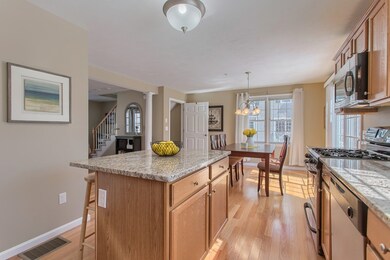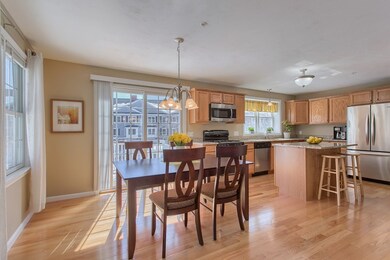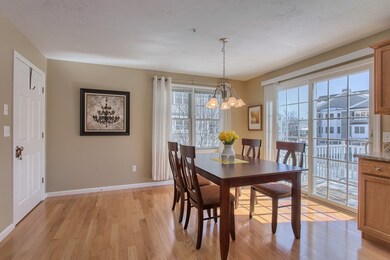
1975 Middlesex St Unit 34 Lowell, MA 01851
Highlands NeighborhoodAbout This Home
As of August 2020OFFERS DUE TUES 3/27 at 5:00 for this upscale end unit town home in the desirable Millview Estates complex! Unlike other units, this home has an attached 2-car garage, 2 guest parking spaces next to its driveway, a grassy side yard & back yard, plus a location away from the main road. End unit features extra windows & only 1 shared wall. Kitchen boasts new granite counters, a center island with stools & stainless steel appliances including a gas stove. Family room receives nice ambience from gas fireplace, architectural columns & full bayed window. Fantastic 550 sqft heated loft perfect for an office, 2nd TV area, guest room or hobby use. In unit laundry (LG washer & dryer included) on 2nd floor near bedrooms. New granite counters in both bathrooms. Useful 150 sqft storage room attached to garage for bikes, golf clubs & other items. Located on Chelmsford/Lowell line near Merrimack River (walking, kayaking), shops, restaurants, UMass Lowell, Route 3 & Route 495. What a gem!
Townhouse Details
Home Type
- Townhome
Est. Annual Taxes
- $5,599
Year Built
- Built in 2008
HOA Fees
- $185 per month
Parking
- 2 Car Garage
Kitchen
- Range
- Microwave
- Dishwasher
- Disposal
Laundry
- Dryer
- Washer
Utilities
- Forced Air Heating and Cooling System
- Heating System Uses Gas
Additional Features
- Basement
Community Details
- Call for details about the types of pets allowed
Listing and Financial Details
- Assessor Parcel Number M:33 B:4085 L:1975 U:34
Ownership History
Purchase Details
Home Financials for this Owner
Home Financials are based on the most recent Mortgage that was taken out on this home.Purchase Details
Home Financials for this Owner
Home Financials are based on the most recent Mortgage that was taken out on this home.Purchase Details
Purchase Details
Purchase Details
Home Financials for this Owner
Home Financials are based on the most recent Mortgage that was taken out on this home.Similar Homes in Lowell, MA
Home Values in the Area
Average Home Value in this Area
Purchase History
| Date | Type | Sale Price | Title Company |
|---|---|---|---|
| Not Resolvable | $380,000 | None Available | |
| Not Resolvable | $345,000 | -- | |
| Quit Claim Deed | -- | -- | |
| Deed | -- | -- | |
| Deed | $279,900 | -- |
Mortgage History
| Date | Status | Loan Amount | Loan Type |
|---|---|---|---|
| Open | $304,000 | New Conventional | |
| Previous Owner | $257,000 | Stand Alone Refi Refinance Of Original Loan | |
| Previous Owner | $257,250 | New Conventional | |
| Previous Owner | $224,000 | Stand Alone Refi Refinance Of Original Loan | |
| Previous Owner | $27,900 | Purchase Money Mortgage | |
| Previous Owner | $223,920 | No Value Available |
Property History
| Date | Event | Price | Change | Sq Ft Price |
|---|---|---|---|---|
| 08/31/2020 08/31/20 | Sold | $380,000 | +4.1% | $223 / Sq Ft |
| 08/01/2020 08/01/20 | Pending | -- | -- | -- |
| 07/27/2020 07/27/20 | For Sale | $365,000 | +5.8% | $214 / Sq Ft |
| 05/04/2018 05/04/18 | Sold | $345,000 | +1.5% | $202 / Sq Ft |
| 03/28/2018 03/28/18 | Pending | -- | -- | -- |
| 03/20/2018 03/20/18 | For Sale | $340,000 | -- | $199 / Sq Ft |
Tax History Compared to Growth
Tax History
| Year | Tax Paid | Tax Assessment Tax Assessment Total Assessment is a certain percentage of the fair market value that is determined by local assessors to be the total taxable value of land and additions on the property. | Land | Improvement |
|---|---|---|---|---|
| 2025 | $5,599 | $487,700 | $0 | $487,700 |
| 2024 | $5,467 | $459,000 | $0 | $459,000 |
| 2023 | $5,141 | $413,900 | $0 | $413,900 |
| 2022 | $4,529 | $356,900 | $0 | $356,900 |
| 2021 | $4,628 | $343,800 | $0 | $343,800 |
| 2020 | $4,445 | $332,700 | $0 | $332,700 |
| 2019 | $4,382 | $312,100 | $0 | $312,100 |
| 2018 | $4,226 | $293,700 | $0 | $293,700 |
| 2017 | $4,169 | $279,400 | $0 | $279,400 |
| 2016 | $3,984 | $262,800 | $0 | $262,800 |
| 2015 | $3,907 | $252,400 | $0 | $252,400 |
| 2013 | $3,897 | $259,600 | $0 | $259,600 |
Agents Affiliated with this Home
-
Jenepher Spencer

Seller's Agent in 2020
Jenepher Spencer
Coldwell Banker Realty - Westford
(978) 618-5262
2 in this area
350 Total Sales
-
S
Buyer's Agent in 2020
SK Group
Keller Williams Realty Boston Northwest
-
Robin Flynn

Seller's Agent in 2018
Robin Flynn
Keller Williams Realty-Merrimack
(978) 257-0677
208 Total Sales
-
The Lucci Witte Team

Buyer's Agent in 2018
The Lucci Witte Team
William Raveis R.E. & Home Services
(978) 771-9909
679 Total Sales
Map
Source: MLS Property Information Network (MLS PIN)
MLS Number: 72295406
APN: LOWE-000033-004085-001975-000034
- 1975 Middlesex St Unit 10
- 24 Brouilette St Unit A
- 183 Middlesex St
- Lot Amherst St
- 2 Walter G Wiede St Unit 7
- 620 Princeton Blvd Unit 13
- 4 Tamarack St
- 527 Pawtucket Blvd Unit 206
- 527 Pawtucket Blvd Unit 503
- 45 Church St Unit A
- 3 Louis Farm Rd Unit 3
- 6 Louis Farm Rd Unit 6
- 10 Louis Farm Rd Unit 10
- 20 Sandy Ln
- 67 Lisa Ln
- 1184 Varnum Ave
- 345 Pawtucket Blvd Unit 5
- 16 Washington St
- 307 Pawtucket Blvd Unit 23
- 96 Richardson Rd Unit B23
