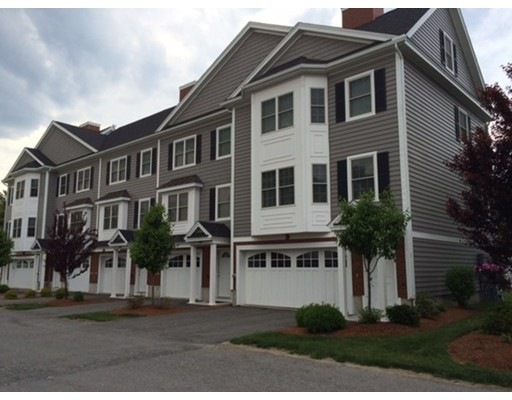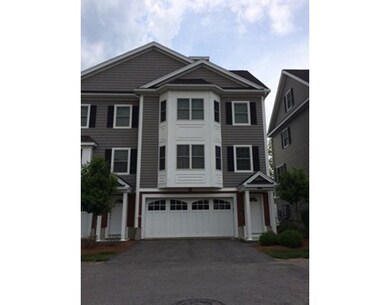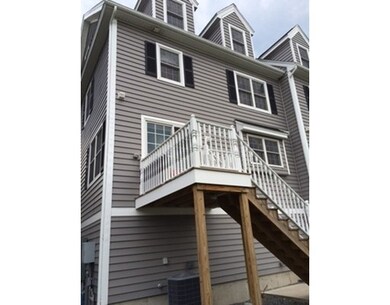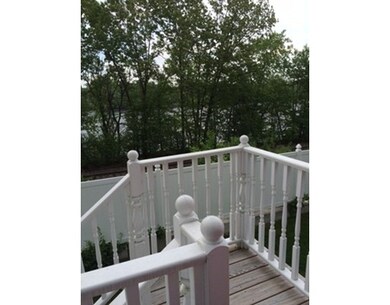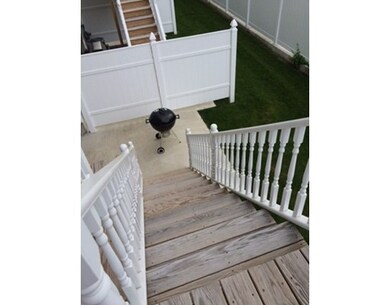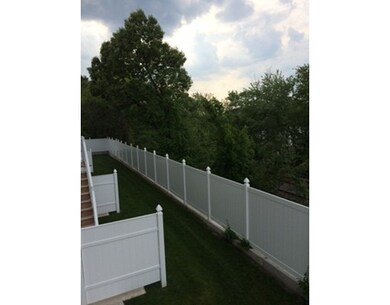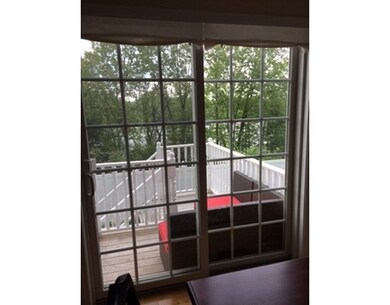
1975 Middlesex St Unit 54 Lowell, MA 01851
Highlands NeighborhoodAbout This Home
As of November 2016Immediate occupancy available on this rare 2 year young end unit townhome at conveniently located Millview Estates. This like-new 1900 sq.ft townhome with its a beautiful river view has a 2-car garage, an upgraded kitchen with granite countertops, stainless appliances and island. Hardwood floors compliment the living room, dining area, kitchen and powder room. The spacious and bright living room has a gas fireplace and pillars. This townhome has many lighting upgrades and custom window blinds The large finished loft space offers many options. In unit laundry is also included.
Last Agent to Sell the Property
David Streb
Coldwell Banker Realty - Chelmsford License #456000634 Listed on: 05/31/2016

Property Details
Home Type
Condominium
Est. Annual Taxes
$5,884
Year Built
2013
Lot Details
0
Listing Details
- Unit Level: 4
- Unit Placement: End
- Property Type: Condominium/Co-Op
- Other Agent: 2.00
- Year Round: Yes
- Special Features: None
- Property Sub Type: Condos
- Year Built: 2013
Interior Features
- Appliances: Range, Microwave, Refrigerator - ENERGY STAR, Dryer - ENERGY STAR, Dishwasher - ENERGY STAR, Washer - ENERGY STAR
- Fireplaces: 1
- Has Basement: No
- Fireplaces: 1
- Number of Rooms: 6
- Amenities: Public Transportation, Shopping, Walk/Jog Trails, Golf Course, Medical Facility, Laundromat, Bike Path, Highway Access, House of Worship, T-Station, University
- Electric: Circuit Breakers, 100 Amps
- Energy: Insulated Windows, Insulated Doors
- Flooring: Tile, Wall to Wall Carpet, Hardwood
- Insulation: Full, Fiberglass
- Interior Amenities: Cable Available, Finish - Sheetrock
- Bedroom 2: Third Floor, 14X14
- Kitchen: Second Floor, 12X10
- Living Room: Second Floor, 23X14
- Master Bedroom: Third Floor, 23X14
- Master Bedroom Description: Closet, Flooring - Wall to Wall Carpet, Window(s) - Bay/Bow/Box
- Dining Room: Second Floor, 11X14
- Oth1 Room Name: Loft
- Oth1 Dimen: 23X16
- Oth1 Dscrp: Ceiling - Cathedral, Flooring - Wall to Wall Carpet
- Oth1 Level: Fourth Floor
- Oth2 Room Name: Foyer
- Oth2 Dscrp: Flooring - Stone/Ceramic Tile
- Oth2 Level: First Floor
- No Living Levels: 4
Exterior Features
- Roof: Asphalt/Fiberglass Shingles
- Construction: Frame
- Exterior: Vinyl
- Exterior Unit Features: Porch, Deck
- Waterview Flag: Yes
Garage/Parking
- Garage Parking: Under, Garage Door Opener, Deeded, Insulated
- Garage Spaces: 2
- Parking: Off-Street, Paved Driveway
- Parking Spaces: 2
Utilities
- Cooling: Central Air, Individual, Unit Control
- Heating: Forced Air, Gas, Individual, Unit Control
- Cooling Zones: 1
- Heat Zones: 1
- Hot Water: Natural Gas, Tankless
- Utility Connections: for Gas Range, for Gas Dryer, Washer Hookup, Icemaker Connection
- Sewer: City/Town Sewer
- Water: City/Town Water
Condo/Co-op/Association
- Condominium Name: Millview Estates
- Association Fee Includes: Master Insurance, Exterior Maintenance, Road Maintenance, Landscaping, Snow Removal, Refuse Removal
- Association Security: Fenced
- Management: Developer Control
- Pets Allowed: Yes w/ Restrictions
- No Units: 74
- Unit Building: 54
Lot Info
- Zoning: RES
Multi Family
- Waterview: River
Ownership History
Purchase Details
Home Financials for this Owner
Home Financials are based on the most recent Mortgage that was taken out on this home.Purchase Details
Home Financials for this Owner
Home Financials are based on the most recent Mortgage that was taken out on this home.Similar Homes in Lowell, MA
Home Values in the Area
Average Home Value in this Area
Purchase History
| Date | Type | Sale Price | Title Company |
|---|---|---|---|
| Not Resolvable | $332,000 | -- | |
| Deed | $284,900 | -- |
Mortgage History
| Date | Status | Loan Amount | Loan Type |
|---|---|---|---|
| Open | $315,400 | New Conventional | |
| Previous Owner | $266,000 | New Conventional |
Property History
| Date | Event | Price | Change | Sq Ft Price |
|---|---|---|---|---|
| 11/30/2016 11/30/16 | Sold | $332,000 | -2.3% | $175 / Sq Ft |
| 10/03/2016 10/03/16 | Pending | -- | -- | -- |
| 09/01/2016 09/01/16 | Price Changed | $339,900 | -2.9% | $179 / Sq Ft |
| 09/01/2016 09/01/16 | For Sale | $349,900 | 0.0% | $184 / Sq Ft |
| 07/22/2016 07/22/16 | Pending | -- | -- | -- |
| 07/14/2016 07/14/16 | Price Changed | $349,900 | -2.8% | $184 / Sq Ft |
| 05/31/2016 05/31/16 | For Sale | $359,900 | +26.3% | $189 / Sq Ft |
| 05/23/2014 05/23/14 | Sold | $284,900 | 0.0% | $150 / Sq Ft |
| 11/25/2013 11/25/13 | Pending | -- | -- | -- |
| 10/20/2013 10/20/13 | Off Market | $284,900 | -- | -- |
| 07/19/2013 07/19/13 | For Sale | $284,900 | 0.0% | $150 / Sq Ft |
| 07/05/2013 07/05/13 | Pending | -- | -- | -- |
| 05/06/2013 05/06/13 | For Sale | $284,900 | -- | $150 / Sq Ft |
Tax History Compared to Growth
Tax History
| Year | Tax Paid | Tax Assessment Tax Assessment Total Assessment is a certain percentage of the fair market value that is determined by local assessors to be the total taxable value of land and additions on the property. | Land | Improvement |
|---|---|---|---|---|
| 2025 | $5,884 | $512,500 | $0 | $512,500 |
| 2024 | $5,809 | $487,700 | $0 | $487,700 |
| 2023 | $5,404 | $435,100 | $0 | $435,100 |
| 2022 | $4,816 | $379,500 | $0 | $379,500 |
| 2021 | $4,973 | $369,500 | $0 | $369,500 |
| 2020 | $4,830 | $361,500 | $0 | $361,500 |
| 2019 | $4,761 | $339,100 | $0 | $339,100 |
| 2018 | $4,641 | $322,500 | $0 | $322,500 |
| 2017 | $4,577 | $306,800 | $0 | $306,800 |
| 2016 | $4,375 | $288,600 | $0 | $288,600 |
| 2015 | $4,203 | $271,500 | $0 | $271,500 |
Agents Affiliated with this Home
-
D
Seller's Agent in 2016
David Streb
Coldwell Banker Realty - Chelmsford
-

Buyer's Agent in 2016
Aline Roy
Keller Williams Realty-Merrimack
(978) 758-2144
41 Total Sales
Map
Source: MLS Property Information Network (MLS PIN)
MLS Number: 72013709
APN: LOWE-000033-004085-001975-000054
- 1975 Middlesex St Unit 10
- 24 Brouilette St Unit A
- 183 Middlesex St
- Lot Amherst St
- 5 Mary Ave Unit 5
- 4 Tamarack St
- 917 Varnum Ave
- 527 Pawtucket Blvd Unit 503
- 45 Church St Unit A
- 3 Louis Farm Rd Unit 3
- 6 Louis Farm Rd Unit 6
- 8 Louis Farm Rd Unit 8
- 10 Louis Farm Rd Unit 10
- 15 Middlesex Park
- 23 Laurie Ln
- 256 Baldwin St
- 20 Sandy Ln
- 1221 Pawtucket Blvd Unit 80
- 345 Pawtucket Blvd Unit 5
- 16 Washington St
