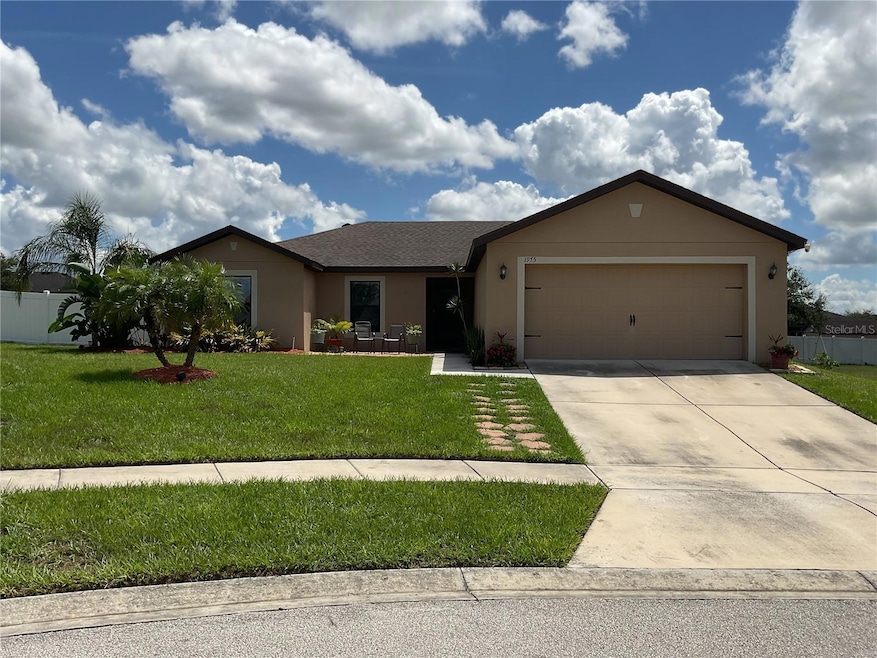
1975 Piedmont Ct Mascotte, FL 34753
Estimated payment $1,841/month
Highlights
- Very Popular Property
- Family Room Off Kitchen
- Eat-In Kitchen
- Bonus Room
- 2 Car Attached Garage
- Walk-In Closet
About This Home
Under contract-accepting backup offers. Welcoming Single-Story Home with Modern Upgrades & Prime Location
Step into comfort and relaxation in this charming one-story home, 3 bedroom 2 bath 1 flex/bonus room,designed with a functional and inviting layout. The spacious family room, ideally situated at the heart of the home, provides the perfect space to unwind and connect with loved ones. Imagine effortless entertaining in the open-concept kitchen with granite countertops and energy-efficient Whirlpool appliances. The kitchen seamlessly flows to an adjacent covered patio, creating an ideal setting for gatherings. This home offers a sizable master retreat and two additional bedrooms, as well as a bonus/ flex room, providing ample space for a thriving lifestyle. Enjoy a host of upgrades throughout the home. All this located in a highly sought-after area, you'll have easy access to nearby parks, conservation areas, and world-class amusement parks. Also a beautiful oversized fenced in lot.
Listing Agent
FLORIDA REALTY INVESTMENTS Brokerage Phone: 407-207-2220 License #3450816 Listed on: 08/12/2025

Home Details
Home Type
- Single Family
Est. Annual Taxes
- $827
Year Built
- Built in 2019
Lot Details
- 0.3 Acre Lot
- West Facing Home
- Irrigation Equipment
- Garden
- Property is zoned SFMF
HOA Fees
- $28 Monthly HOA Fees
Parking
- 2 Car Attached Garage
Home Design
- Slab Foundation
- Shingle Roof
- Block Exterior
- Stucco
Interior Spaces
- 1,679 Sq Ft Home
- 1-Story Property
- Family Room Off Kitchen
- Living Room
- Bonus Room
Kitchen
- Eat-In Kitchen
- Range
- Microwave
- Dishwasher
- Disposal
Flooring
- Carpet
- Tile
Bedrooms and Bathrooms
- 3 Bedrooms
- Split Bedroom Floorplan
- Walk-In Closet
- 2 Full Bathrooms
Laundry
- Laundry Room
- Dryer
- Washer
Outdoor Features
- Private Mailbox
Schools
- Mascotte Elementary School
- South Lake High School
Utilities
- Central Heating and Cooling System
- Electric Water Heater
- Septic Tank
- Cable TV Available
Community Details
- Saira Arroyo Association, Phone Number (352) 243-4595
- Mascotte Lake Jackson Ridge Ph 02 Subdivision
Listing and Financial Details
- Visit Down Payment Resource Website
- Tax Lot 203
- Assessor Parcel Number 10-22-24-0012-000-20300
Map
Home Values in the Area
Average Home Value in this Area
Tax History
| Year | Tax Paid | Tax Assessment Tax Assessment Total Assessment is a certain percentage of the fair market value that is determined by local assessors to be the total taxable value of land and additions on the property. | Land | Improvement |
|---|---|---|---|---|
| 2025 | $620 | $228,230 | -- | -- |
| 2024 | $620 | $228,230 | -- | -- |
| 2023 | $620 | $215,140 | $0 | $0 |
| 2022 | $583 | $208,880 | $0 | $0 |
| 2021 | $515 | $202,800 | $0 | $0 |
| 2020 | $4,331 | $202,800 | $0 | $0 |
| 2019 | $582 | $25,500 | $0 | $0 |
| 2018 | $242 | $9,563 | $0 | $0 |
| 2017 | $245 | $9,563 | $0 | $0 |
| 2016 | $252 | $9,563 | $0 | $0 |
| 2015 | $262 | $9,563 | $0 | $0 |
| 2014 | $228 | $9,563 | $0 | $0 |
Property History
| Date | Event | Price | Change | Sq Ft Price |
|---|---|---|---|---|
| 08/17/2025 08/17/25 | Pending | -- | -- | -- |
| 08/12/2025 08/12/25 | For Sale | $320,000 | +25.0% | $191 / Sq Ft |
| 10/30/2020 10/30/20 | Sold | $255,900 | 0.0% | $152 / Sq Ft |
| 08/06/2020 08/06/20 | Pending | -- | -- | -- |
| 08/04/2020 08/04/20 | Price Changed | $255,900 | +1.2% | $152 / Sq Ft |
| 07/08/2020 07/08/20 | For Sale | $252,900 | 0.0% | $151 / Sq Ft |
| 06/24/2020 06/24/20 | Pending | -- | -- | -- |
| 06/24/2020 06/24/20 | For Sale | $252,900 | -- | $151 / Sq Ft |
Purchase History
| Date | Type | Sale Price | Title Company |
|---|---|---|---|
| Special Warranty Deed | $255,900 | Empower Title Llc | |
| Warranty Deed | $2,272,000 | Sunbelt Title Agency |
Mortgage History
| Date | Status | Loan Amount | Loan Type |
|---|---|---|---|
| Open | $250,000 | VA |
Similar Homes in the area
Source: Stellar MLS
MLS Number: G5100734
APN: 10-22-24-0012-000-20300
- 1952 Piedmont Ct
- 2369 Crossandra St
- 1940 Piedmont Ct
- 1172 Moyle Way
- 1908 Piedmont Ct
- 3324 Pink Oleander Ave
- 1119 Union Ave
- 2468 Begonia St
- 315 Carol St
- 2316 Crossandra St
- 2256 Gladiolus Ln
- 1301 Brenway Dr
- 2300 Crossandra St
- 5041 Pine Needle Dr
- 2220 Gladiolus Ln
- 603 N Sunset Ave
- 81 N Carol Ave
- 316 Betty Ln
- 1688 Littleleaf Boxwood Loop
- 0 Corner of Cr 33 and Centennial Pkwy Unit G5035496






