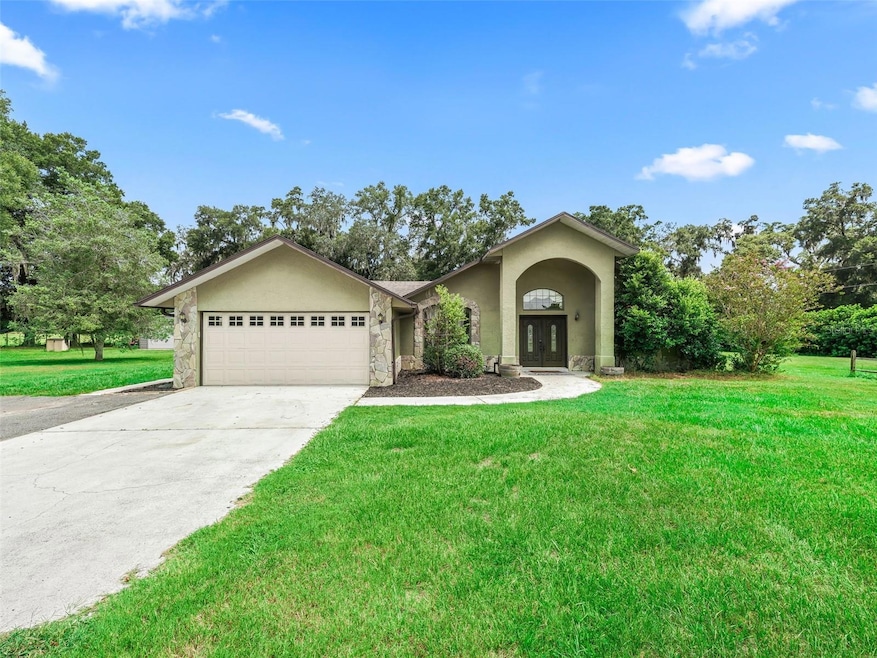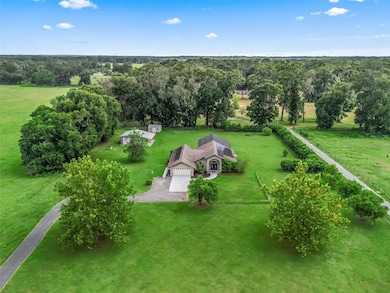1975 SE 150th St Summerfield, FL 34491
Estimated payment $4,053/month
Highlights
- Screened Pool
- RV Access or Parking
- 3.5 Acre Lot
- Challenge School Rated A
- Solar Power System
- Open Floorplan
About This Home
EXCELLENT LOCATION! This beautifully maintained concrete block home is situated on a quiet street in close proximity to Ocala and The Villages. This home boasts a highly desirable split bedroom floor plan and the primary suite has an attached flex space (perfect for a sitting area, office, workout area, or nursery). The primary bathroom is well appointed with a large tub, walk in shower and dual vanities. The open kitchen has granite counter tops, a lot of storage, and a breakfast nook, plus a formal dining is situated near the kitchen. BONUS: plenty of space to roam! This home sits on 3.5 acres to ensure you have just enough room to spread out and enjoy doing the things you love the most. BRING YOUR TOYS!! In addition to this lovely 3 bedroom, 2 bath, 2 car attached garage, POOL home; you'll find the extra storage you need in the detached 2 bay workshop with attached carport/equipment storage area. The workshop is FULLY INSULATED and has AC. There is an additional garden shed that is large enough that it could be turned into a great she-shed or simply keep it as is to store all of your gardening equipment. There is a large concrete RV pad located behind the workshop. Relax by the salt water pool at the end of the day, or jump into the spa and soak for a bit under the screened enclosure. All of this plus the ENERGY EFFICIENCY of SOLAR panels. There are so many reasons to put this house on your "must see" list. Make an appointment today!
Listing Agent
REMAX/PREMIER REALTY Brokerage Phone: 352-732-3222 License #3614440 Listed on: 08/05/2025

Home Details
Home Type
- Single Family
Est. Annual Taxes
- $4,501
Year Built
- Built in 1993
Lot Details
- 3.5 Acre Lot
- South Facing Home
- Cleared Lot
- Garden
- Property is zoned A1
Parking
- 2 Car Attached Garage
- 2 Carport Spaces
- RV Access or Parking
Home Design
- Traditional Architecture
- Slab Foundation
- Shingle Roof
- Block Exterior
Interior Spaces
- 1,735 Sq Ft Home
- 1-Story Property
- Open Floorplan
- Vaulted Ceiling
- Ceiling Fan
- Sliding Doors
- Living Room
- Garden Views
- Laundry Room
Kitchen
- Breakfast Area or Nook
- Breakfast Bar
- Range
- Microwave
- Dishwasher
- Stone Countertops
Flooring
- Carpet
- Ceramic Tile
Bedrooms and Bathrooms
- 3 Bedrooms
- Split Bedroom Floorplan
- Walk-In Closet
- 2 Full Bathrooms
Pool
- Screened Pool
- Heated Spa
- Saltwater Pool
- Above Ground Spa
- Fence Around Pool
- Child Gate Fence
Outdoor Features
- Enclosed Patio or Porch
- Outdoor Storage
Utilities
- Central Air
- Heat Pump System
- Well
- Septic Tank
- High Speed Internet
Additional Features
- Solar Power System
- Farm
Community Details
- No Home Owners Association
Listing and Financial Details
- Visit Down Payment Resource Website
- Tax Block 41863--
- Assessor Parcel Number 41863-001-00
Map
Home Values in the Area
Average Home Value in this Area
Tax History
| Year | Tax Paid | Tax Assessment Tax Assessment Total Assessment is a certain percentage of the fair market value that is determined by local assessors to be the total taxable value of land and additions on the property. | Land | Improvement |
|---|---|---|---|---|
| 2024 | $4,501 | $308,132 | -- | -- |
| 2023 | $4,501 | $299,157 | $74,938 | $224,219 |
| 2022 | $2,441 | $174,860 | $0 | $0 |
| 2021 | $2,436 | $169,767 | $0 | $0 |
| 2020 | $2,423 | $167,423 | $0 | $0 |
| 2019 | $2,385 | $163,659 | $0 | $0 |
| 2018 | $2,258 | $160,607 | $0 | $0 |
| 2017 | $2,216 | $157,304 | $0 | $0 |
| 2016 | $2,175 | $154,069 | $0 | $0 |
| 2015 | $2,188 | $152,998 | $0 | $0 |
| 2014 | $2,059 | $151,784 | $0 | $0 |
Property History
| Date | Event | Price | List to Sale | Price per Sq Ft | Prior Sale |
|---|---|---|---|---|---|
| 08/05/2025 08/05/25 | For Sale | $700,000 | +17.6% | $403 / Sq Ft | |
| 06/17/2022 06/17/22 | Sold | $595,000 | 0.0% | $343 / Sq Ft | View Prior Sale |
| 05/23/2022 05/23/22 | Pending | -- | -- | -- | |
| 05/18/2022 05/18/22 | For Sale | $595,000 | -- | $343 / Sq Ft |
Purchase History
| Date | Type | Sale Price | Title Company |
|---|---|---|---|
| Warranty Deed | $595,000 | Marion Lake Sumter Title | |
| Interfamily Deed Transfer | -- | Attorney | |
| Warranty Deed | $150,000 | Quality Title Of Marion Coun |
Mortgage History
| Date | Status | Loan Amount | Loan Type |
|---|---|---|---|
| Open | $357,000 | New Conventional | |
| Previous Owner | $75,000 | No Value Available |
Source: Stellar MLS
MLS Number: OM706008
APN: 41863-001-00
- 1960 SE 150th St
- 2051 SE 155th St
- 0 SE 150th St Unit MFRO6353470
- 0 S Highway 475 Unit MFROM707402
- 15353 S Highway 475
- 2692 SE 145th St
- 2884 SE 147th Ln
- 2898 SE 147th Ln
- TBD SE 146th Ln
- 14191 SE 25th Ave
- Lot 59-61 SE 26th Terrace
- 0 SE 143 Ln Unit A11902704
- 0 0 Se 143 Ln
- 2988 SE 145th St
- 2985 SE 145th St
- 2995 SE 145th St
- 1000 SE 155th St
- 2857 SE 142nd Ln
- 00 SE 140th Place
- 2952 SE 142nd Ln
- 16358 S Hwy 475
- 3612 SE 138th St
- 4012 SE 150th St
- 14080 SE 46th Ct
- 14068 SE 47th Ave
- 1679 SW 156th Ln
- 4968 SE 145th St
- 4034 SW 157th Place Rd
- 1686 SW 162nd St
- 1760 SE 178th St
- TBT SE Hwy 484 Hwy SE
- 2081 SW 153rd Loop
- 527 Marion Oaks Ln
- 529 Marion Oaks Ln
- 15028 SW 25th Cir
- 15849 SW 23rd Court Rd
- 16855 SW 18th Avenue Rd Unit 16855
- 2396 SW 147th Lane Rd
- 15593 SW 23rd Court Rd
- 14935 SW 24th Cir






