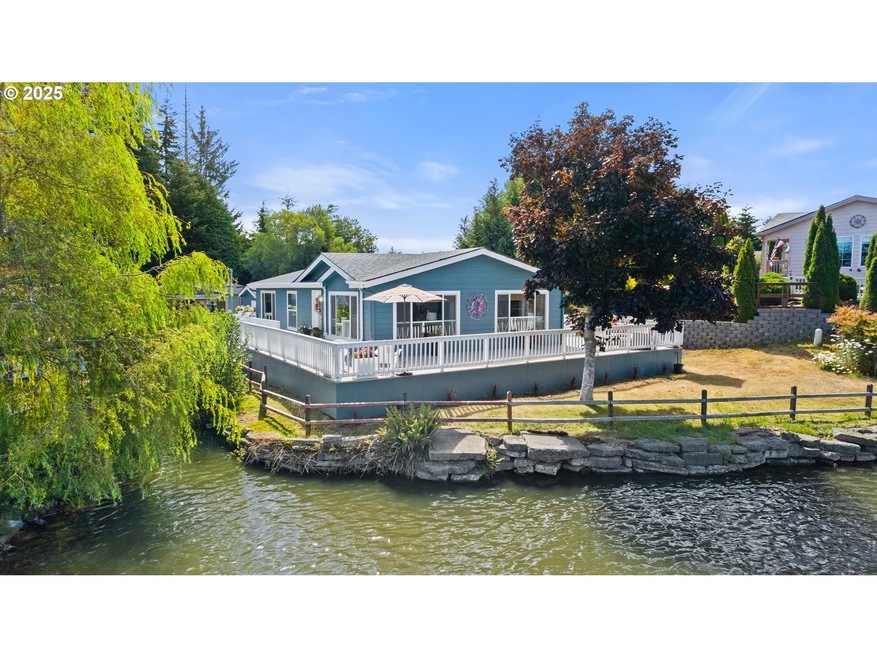
$199,000
- 3 Beds
- 2 Baths
- 1,296 Sq Ft
- 1750 S 28th Ct
- Coos Bay, OR
Welcome to this bright, clean and well maintained 1296 sq.ft. Golden West double wide located in Alder Acres 55+ Community. This 2007 manufactured home features 3 bedrooms, 2 baths, a split floor plan and plenty of windows for natural light. The generous kitchen offers an island, ample cabinets, and a pantry. The oversized primary suite includes a walk-in closet, large bathroom with extra counter
Tracy Fihn Beach Loop Realty






