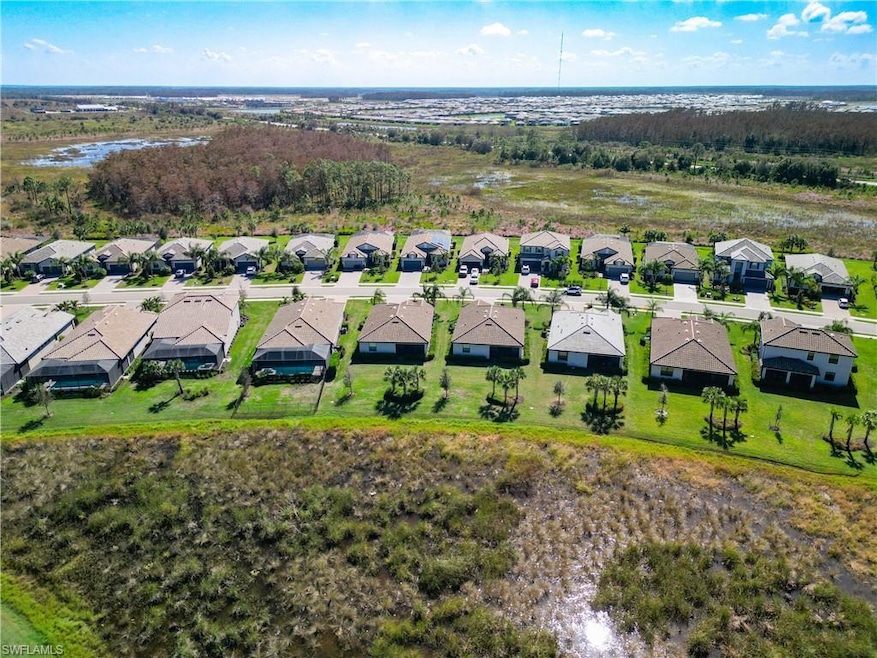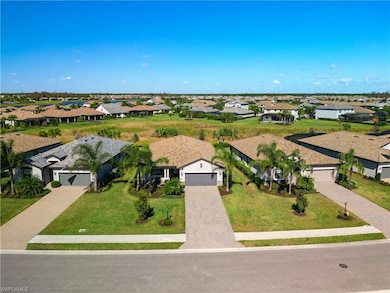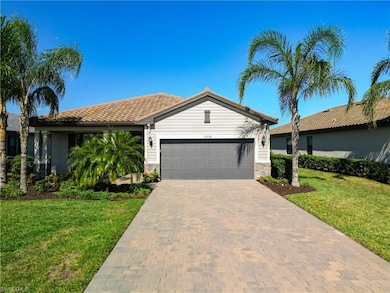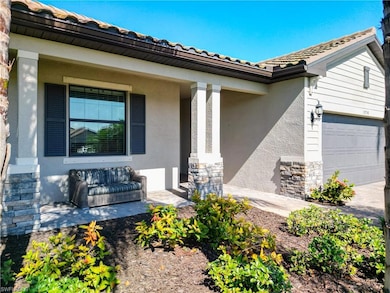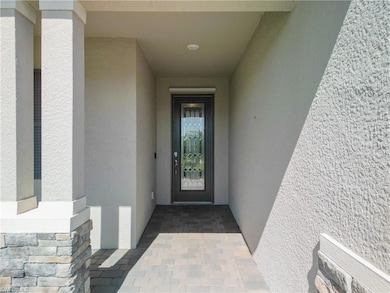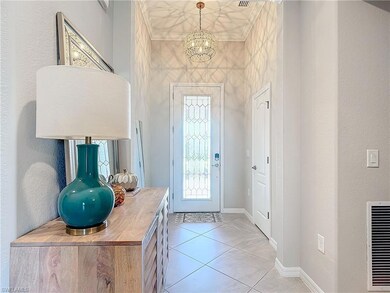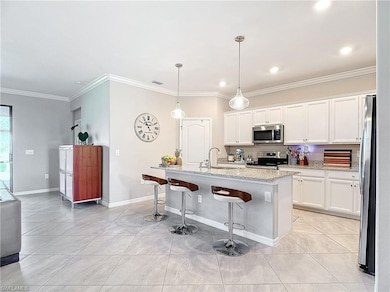19758 the Place Blvd Estero, FL 33928
Estimated payment $3,460/month
Highlights
- Built-In Bedroom Cabinets
- Tile Flooring
- Heating Available
- Pinewoods Elementary School Rated A-
- Central Air
About This Home
HUGE PRICE REDUCTION ON THIS IMMACULATE HOME!!! BEAUTIFUL "VENICE" MODEL WITH MANY UPGRADES AND SHOWS IN GREAT CONDITION AND IS NOW READY FOR A NEW OWNER TO ENJOY THIS FABULOUS HOME! THE PLACE HAS A LIST OF AMENITIES TOO NUMEROUS TO LIST HERE, BUT A FEW IN THIS GATED SUBDIVISION INCLUDE COMMUNITY CLUBHOUSE, RESORT STYLE POOL WITH SPA/HOT TUB, FULLY OPERATING RESTAURANT, DOG PARK, EXERCISE ROOM, TENNIS COURTS, PICKLEBALL, VOLLEYBALL, CABANA, BUSINESS CENTER, AND MORE. THE COMMUNITY IS VERY ACTIVE AND OFFERS KARAOKE NIGHTS AT THE BOURBON BAR (ADULTS ONLY), FOOD TRUCKS, LIVE MUSIC AT THE BAREFOOT BAR AND GRILLE, BOOK CLUB, SEASONAL GOLF CART PARADES, BINGO, MUSIC TRIVIA, CARDS....JUST SO MUCH. THIS IS A COMMUNITY YOU WOULD REALLY LIKE TO VISIT AND SEE FOR YOURSELF. THIS HOME IS WELL PRICED AND THE SELLER IS MOTIVATED TO SELL. THE LOCATION IS FANTASTIC JUST 20 MINUTES TO THE BEACH AND MUCH LESS TO RSW, THE HERTZ ARENA, MIROMAR OUTLETS, AND ALL KINDS OF SHOPPING, DINING, BANKING AND OTHER SOCIAL EVENTS.
Home Details
Home Type
- Single Family
Est. Annual Taxes
- $7,634
Year Built
- Built in 2021
Parking
- 2 Car Garage
Home Design
- Tile
Interior Spaces
- Built-In Bedroom Cabinets
- Window Treatments
Flooring
- Carpet
- Tile
Schools
- Lee County Elementary School
- Lee County High School
Utilities
- Central Air
- Heating Available
Listing and Financial Details
- Assessor Parcel Number 24-46-26-L1-0700E.1071
Map
Home Values in the Area
Average Home Value in this Area
Tax History
| Year | Tax Paid | Tax Assessment Tax Assessment Total Assessment is a certain percentage of the fair market value that is determined by local assessors to be the total taxable value of land and additions on the property. | Land | Improvement |
|---|---|---|---|---|
| 2024 | $7,634 | $451,478 | $113,778 | $336,841 |
| 2023 | $7,762 | $430,755 | $0 | $0 |
| 2022 | $6,882 | $391,595 | $83,095 | $308,500 |
| 2021 | $2,695 | $79,140 | $79,140 | $0 |
| 2020 | $2,118 | $77,650 | $77,650 | $0 |
| 2019 | $2,041 | $68,300 | $68,300 | $0 |
Property History
| Date | Event | Price | Change | Sq Ft Price |
|---|---|---|---|---|
| 06/01/2025 06/01/25 | Rented | -- | -- | -- |
| 04/02/2025 04/02/25 | For Rent | $2,600 | 0.0% | -- |
| 01/30/2025 01/30/25 | Price Changed | $530,000 | -10.0% | $286 / Sq Ft |
| 09/17/2024 09/17/24 | For Sale | $589,000 | -- | $318 / Sq Ft |
Purchase History
| Date | Type | Sale Price | Title Company |
|---|---|---|---|
| Special Warranty Deed | $372,100 | Lennar Title Inc | |
| Special Warranty Deed | $2,261,700 | New Title Company Name |
Mortgage History
| Date | Status | Loan Amount | Loan Type |
|---|---|---|---|
| Open | $279,071 | New Conventional |
Source: Naples Area Board of REALTORS®
MLS Number: 224088964
APN: 24-46-26-L1-0700E.1071
- 19724 the Place Blvd
- 17920 Pratt Ct
- 19701 Deming Ln
- 19565 Deming Ln
- 19512 Deming Ln
- 19824 Beechcrest Place
- 20024 Hartford Blvd
- 19576 the Place Blvd
- 19347 Elston Way
- 19732 Beechcrest Place
- 17673 Kinzie Ln
- 17021 Ashcomb Way
- 17665 Kinzie Ln
- 18282 Parksville Dr
- 20066 Napa Loop
- 17592 Kinzie Ln
- 19940 Barletta Ln
- 20388 Larino Loop
- 879 Youngreen Dr
- 870 Rue Labeau Cir
