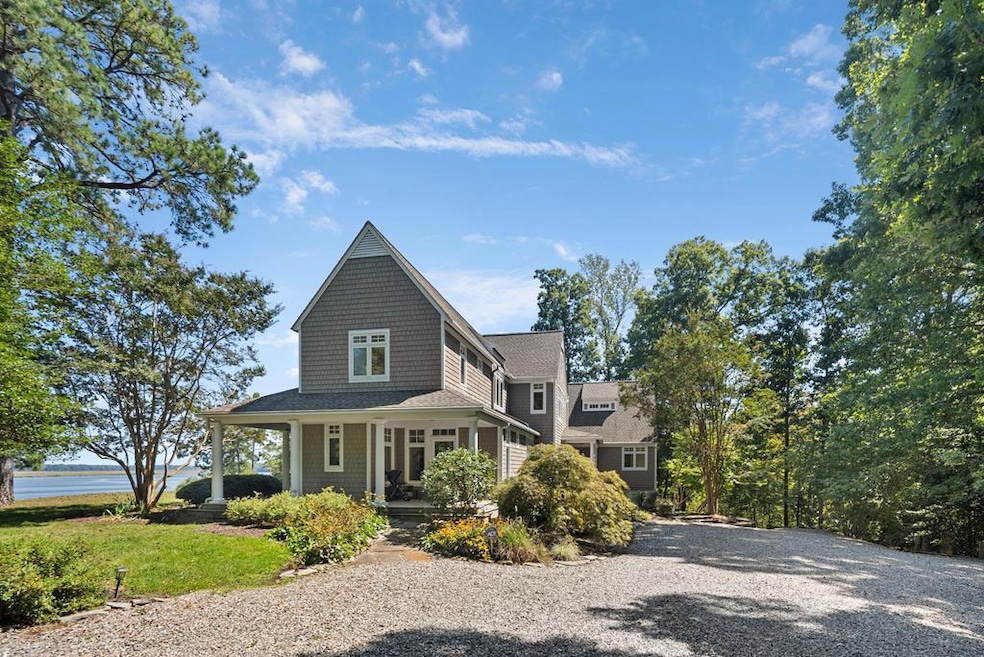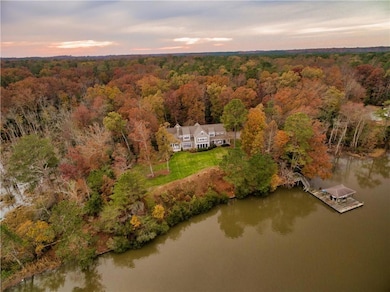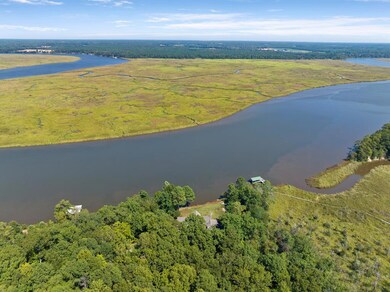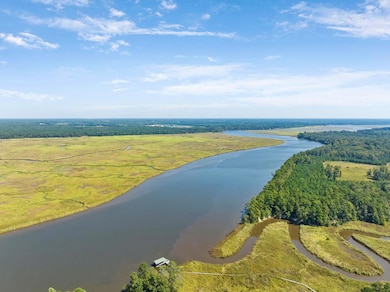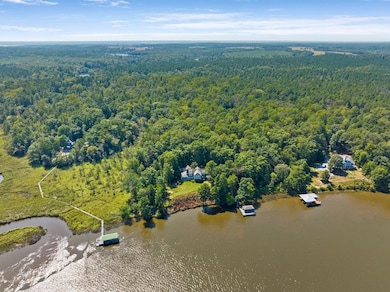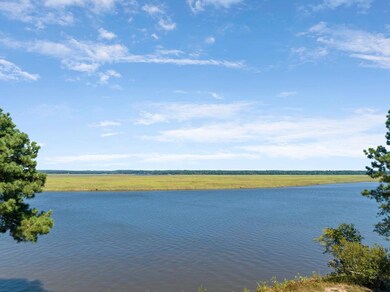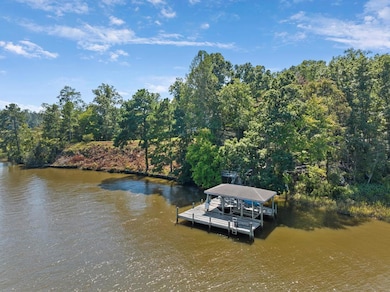1976 Custis Millpond Rd West Point, VA 23181
Estimated payment $7,245/month
Highlights
- Pier or Dock
- Deck
- Living Room with Fireplace
- River View
- Contemporary Architecture
- Wood Flooring
About This Home
Welcome to - 1975 Custis Millpond Road, King William, VA - located just a few miles from the town of West Point & 45 minutes to Richmond! If you've ever dreamed of a waterfront life that still keeps you connected to the city, this is it. Just about an hour from Richmond, you can enjoy a straightforward commute when needed, and the rest of the time, you'll have the kind of space and quiet that makes working from home not just possible, but a joy. This approx. 5300 sq ft home on nearly 16 acres is being offered fully furnished, so all you need to bring is your weekend bag or laptop. Every space is ready to enjoy from day one, whether you're moving in full-time or setting up a stress-free getaway. This property offers sweeping views that stretch across the Mataponi to undeveloped marshland. Eagles soar overhead, sunrises flood the sky, and your private access means you can launch your boat (Mint condition 2006 CHAPPARELL 210 SSI 21 BOAT conveys with property) at dawn or cast a line at sunset. Expansive windows bring the outside in, so every workday Zoom call comes with a backdrop you'll never want to blur. It's the perfect blend of convenience and retreat: close enough for city access, yet worlds away in peace and privacy. Whether you're looking for a weekend escape or a full-time move, this turnkey waterfront property makes it easy to step right into the lifestyle you've been dreaming about. Open floor plan, nearly every room has a FABULOUS VIEW, 2 Ensuite Bedrooms on 1st & 2nd floors, 2 wood burning fireplace, & much more!
Home Details
Home Type
- Single Family
Est. Annual Taxes
- $6,387
Year Built
- Built in 1996
Lot Details
- 15.85 Acre Lot
- River Front
- Zoning described as R1
Home Design
- Contemporary Architecture
- Composition Roof
Interior Spaces
- 4,842 Sq Ft Home
- Central Vacuum
- Sheet Rock Walls or Ceilings
- Ceiling height of 9 feet or more
- Ceiling Fan
- Window Treatments
- Living Room with Fireplace
- 2 Fireplaces
- Dining Room
- Den with Fireplace
- Screened Porch
- River Views
- Basement
- Crawl Space
Kitchen
- Eat-In Kitchen
- Range Hood
- Microwave
- Dishwasher
Flooring
- Wood
- Tile
Bedrooms and Bathrooms
- 4 Bedrooms | 1 Main Level Bedroom
- Walk-In Closet
Laundry
- Dryer
- Washer
Parking
- Stone Driveway
- Open Parking
Outdoor Features
- Deck
Utilities
- Cooling Available
- Heat Pump System
- Artesian Water
- Electric Water Heater
- Septic Tank
Listing and Financial Details
- Assessor Parcel Number 1199
Community Details
Overview
- No Home Owners Association
- Foxes Reach Subdivision
Recreation
- Pier or Dock
Map
Home Values in the Area
Average Home Value in this Area
Tax History
| Year | Tax Paid | Tax Assessment Tax Assessment Total Assessment is a certain percentage of the fair market value that is determined by local assessors to be the total taxable value of land and additions on the property. | Land | Improvement |
|---|---|---|---|---|
| 2025 | $6,387 | $1,038,500 | $261,700 | $776,800 |
| 2024 | $6,023 | $1,038,500 | $261,700 | $776,800 |
| 2023 | $6,023 | $1,038,500 | $261,700 | $776,800 |
| 2022 | $6,041 | $723,500 | $261,700 | $461,800 |
| 2021 | $6,222 | $723,500 | $261,700 | $461,800 |
| 2020 | $6,222 | $855,100 | $288,800 | $566,300 |
| 2019 | $6,222 | $698,100 | $261,700 | $436,400 |
| 2018 | $6,367 | $723,500 | $261,700 | $461,800 |
| 2017 | $6,584 | $723,500 | $261,700 | $461,800 |
| 2016 | $6,656 | $723,500 | $261,700 | $461,800 |
| 2015 | $6,801 | $723,500 | $261,700 | $461,800 |
| 2014 | $6,725 | $0 | $0 | $0 |
Property History
| Date | Event | Price | List to Sale | Price per Sq Ft |
|---|---|---|---|---|
| 11/01/2025 11/01/25 | Pending | -- | -- | -- |
| 10/20/2025 10/20/25 | Price Changed | $1,275,000 | -3.8% | $263 / Sq Ft |
| 09/06/2025 09/06/25 | For Sale | $1,325,000 | 0.0% | $274 / Sq Ft |
| 09/03/2025 09/03/25 | For Sale | $1,325,000 | -- | $274 / Sq Ft |
Source: Northern Neck Association of REALTORS®
MLS Number: 119355
APN: 56-1-9
- 5.1+AC Plantation Place
- 00 Custis Millpond Rd
- 30 Custis Millpond Rd
- 0 Custis Millpond Rd Unit 24481309
- 0 King William Ave Unit 2411669
- 00 King William Ave
- 0 King William Ave Unit 2401375
- 000 King William Ave
- 893 Pear Tree Ave
- TBD Sweet Hall Rd
- 20787 The Trail
- LOT 25 Plantation Place
- TBD Grass Creek Trail
- 00 Clifton Ln
- 1765 Clifton Ln
- 310 Old Fraziers Trail
- 5655 Custis Millpond Rd
- Clifton Ln
- 0 Tanager Ct
- Lot 6 Tanager Ct
- 11950 Union Camp Rd
- 7774 Lovegrass Terrace
- 7736 Leeds Castle Ln
- 5845 Nandina Cir
- 5862 Ginger Dr
- 5251 Twilight Ct
- 7257 George Wythe Ln
- 7641 Lovegrass Terrace
- 542 Howerton Rd Unit 544 B
- 8611 Richmond Rd
- 4 Pasture Cir
- 3127 N Riverside Dr
- 3839 Poverty Hall Rd
- 141 Pine Crest Ln
- 1000 Cowpen Ct
- 129 Pine Crest Ln
- 4118 Votive
- 4206 Pillar
- 105 Astrid Ln
- 2415 Prince Andrew Ct
