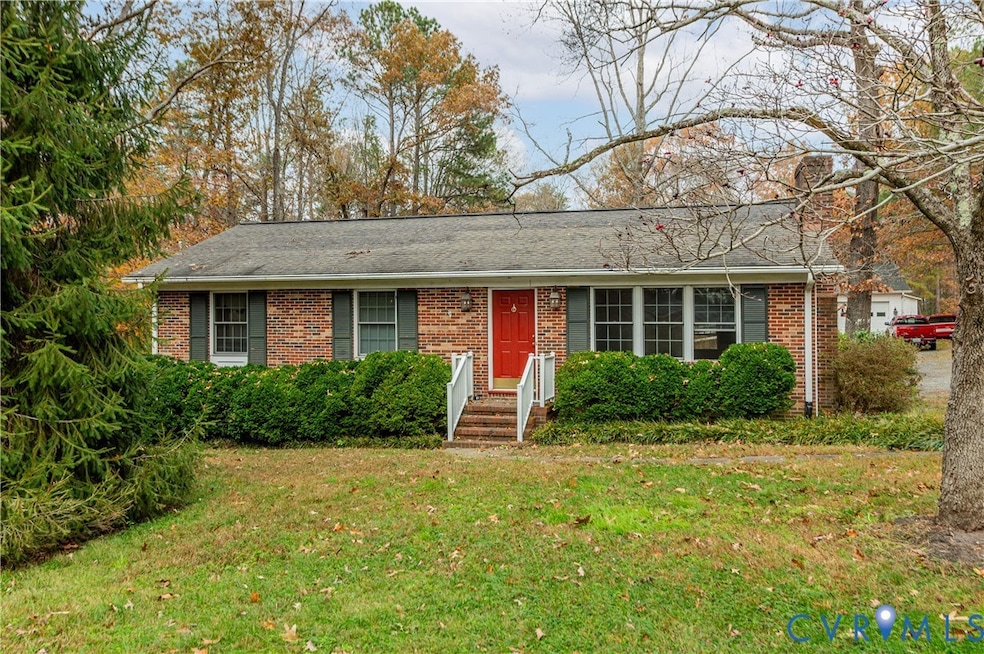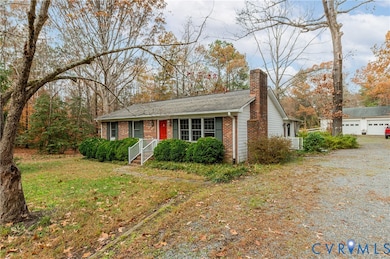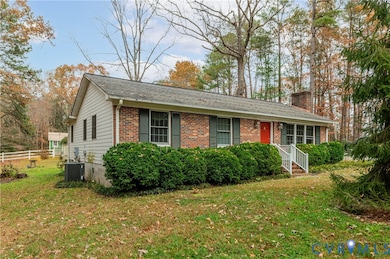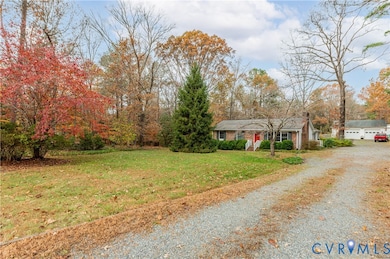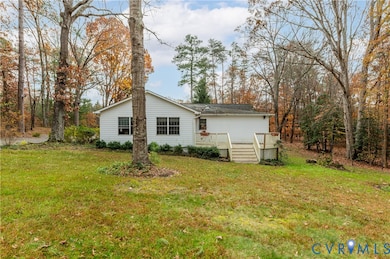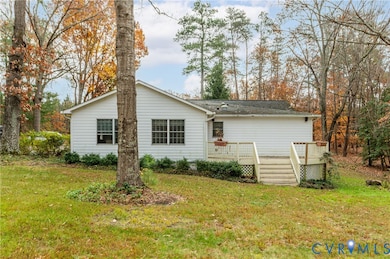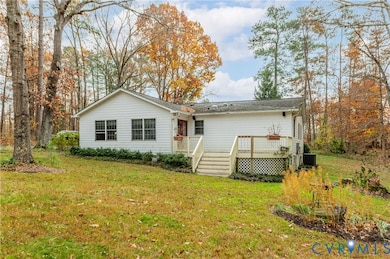1976 Essex Mill Rd Dunnsville, VA 22454
Estimated payment $1,964/month
Highlights
- RV Garage
- Deck
- 3 Car Detached Garage
- Estate
- Wood Flooring
- Built-In Features
About This Home
Welcome home to this brick-front rancher set on a beautifully landscaped 1.53-acre lot. Step inside to a formal living room with wood floors and a classic brick fireplace. The open family room flows into the kitchen, dining area, and laundry room, creating a spacious central gathering space. The kitchen features maple cabinetry with built-in shelving, a wet bar with an ice maker, and abundant storage. Corian countertops and a center island offer plenty of workspace and a natural separation between the kitchen and family areas. A second fireplace in the family room adds warmth and charm, and glass doors lead out to a deck overlooking the backyard.
Three comfortable bedrooms and two full baths complete the interior layout. Outside, the property includes a heated and insulated two-car garage/workshop, plus an additional tall garage designed to accommodate an RV or boat. A separate storage shed provides extra convenience.
Listing Agent
Long & Foster REALTORS Brokerage Phone: (804) 937-6843 License #0225030280 Listed on: 11/15/2025

Home Details
Home Type
- Single Family
Est. Annual Taxes
- $1,385
Year Built
- Built in 1992
Lot Details
- 1.53 Acre Lot
- Partially Fenced Property
Parking
- 3 Car Detached Garage
- Driveway
- Unpaved Parking
- Off-Street Parking
- RV Garage
Home Design
- Estate
- Brick Exterior Construction
- Frame Construction
- Shingle Roof
- Composition Roof
- Vinyl Siding
Interior Spaces
- 1,848 Sq Ft Home
- 1-Story Property
- Built-In Features
- Bookcases
- Fireplace Features Masonry
- Dining Area
- Crawl Space
Kitchen
- Microwave
- Dishwasher
Flooring
- Wood
- Tile
Bedrooms and Bathrooms
- 3 Bedrooms
- 2 Full Bathrooms
Laundry
- Laundry Room
- Washer and Dryer Hookup
Outdoor Features
- Deck
Schools
- Tappahannock Elementary School
- Essex Middle School
- Essex High School
Utilities
- Central Air
- Heating System Uses Propane
- Heat Pump System
- Well
- Tankless Water Heater
- Septic Tank
Listing and Financial Details
- Tax Lot I
- Assessor Parcel Number 45C-1-I
Map
Home Values in the Area
Average Home Value in this Area
Tax History
| Year | Tax Paid | Tax Assessment Tax Assessment Total Assessment is a certain percentage of the fair market value that is determined by local assessors to be the total taxable value of land and additions on the property. | Land | Improvement |
|---|---|---|---|---|
| 2025 | $1,385 | $251,800 | $24,700 | $227,100 |
| 2024 | $1,470 | $201,320 | $22,120 | $179,200 |
| 2023 | $1,470 | $201,320 | $22,120 | $179,200 |
| 2022 | $1,469 | $201,320 | $22,120 | $179,200 |
| 2021 | $30 | $201,300 | $22,100 | $179,200 |
| 2020 | $1,386 | $161,200 | $22,100 | $139,100 |
| 2019 | $1,419 | $162,800 | $22,700 | $140,100 |
| 2018 | $1,419 | $162,800 | $22,700 | $140,100 |
| 2017 | -- | $0 | $0 | $0 |
| 2016 | $1,433 | $162,800 | $0 | $0 |
| 2015 | -- | $0 | $0 | $0 |
| 2014 | -- | $0 | $0 | $0 |
| 2013 | -- | $0 | $0 | $0 |
Property History
| Date | Event | Price | List to Sale | Price per Sq Ft | Prior Sale |
|---|---|---|---|---|---|
| 11/21/2025 11/21/25 | For Sale | $350,000 | +49.9% | $189 / Sq Ft | |
| 01/29/2018 01/29/18 | Sold | $233,500 | -4.7% | $126 / Sq Ft | View Prior Sale |
| 12/31/2017 12/31/17 | Pending | -- | -- | -- | |
| 12/22/2017 12/22/17 | For Sale | $245,000 | -- | $133 / Sq Ft |
Purchase History
| Date | Type | Sale Price | Title Company |
|---|---|---|---|
| Interfamily Deed Transfer | -- | None Available | |
| Warranty Deed | $233,500 | River Title & Escrow Llc |
Source: Central Virginia Regional MLS
MLS Number: 2531581
APN: 45C-1-I
- 206 Oswald Ln
- 258 Oswald Ln
- Lot 4 Oswald Ln
- 25122 Tidewater Trail
- 0 Piscataway Creek Island Unit 2422380
- 169 Red Oak Ln
- 25913 Tidewater Trail
- TBD Johnville Rd
- Lot 2 Johnville Rd
- 3 Johnville Rd
- 1 Johnville Rd
- 118 Clements Dr
- 0 Howerton Rd Unit 2529007
- 416 Berry Hill Rd
- 3282 Richmond Hwy
- 439 Hobbs Hole Ln
- The Powell Plan at Hobbs Hole
- The Westport Plan at Hobbs Hole
- The Bell Creek Plan at Hobbs Hole
- 172 Logan Way
- 542 Howerton Rd Unit 544 B
- 627 Della St Unit 4
- 32 Shoreline Dr
- 141 Pine Crest Ln
- 129 Pine Crest Ln
- 1110 Finchs Hill Rd
- 5602 Nomini Hall Rd
- 1355 N Independence Dr
- 7774 Lovegrass Terrace
- 11950 Union Camp Rd
- 187 Brooks Dr
- 43 Lake Dr
- 578 Shorewood Dr
- 1028 Pinckardsville Rd
- 7641 Lovegrass Terrace
- 7257 George Wythe Ln
- 14589 Kings Hwy
- 16197 Thomas Rd
- 45302 Bloch Ave
- 245 Steamboat Rd Unit B
