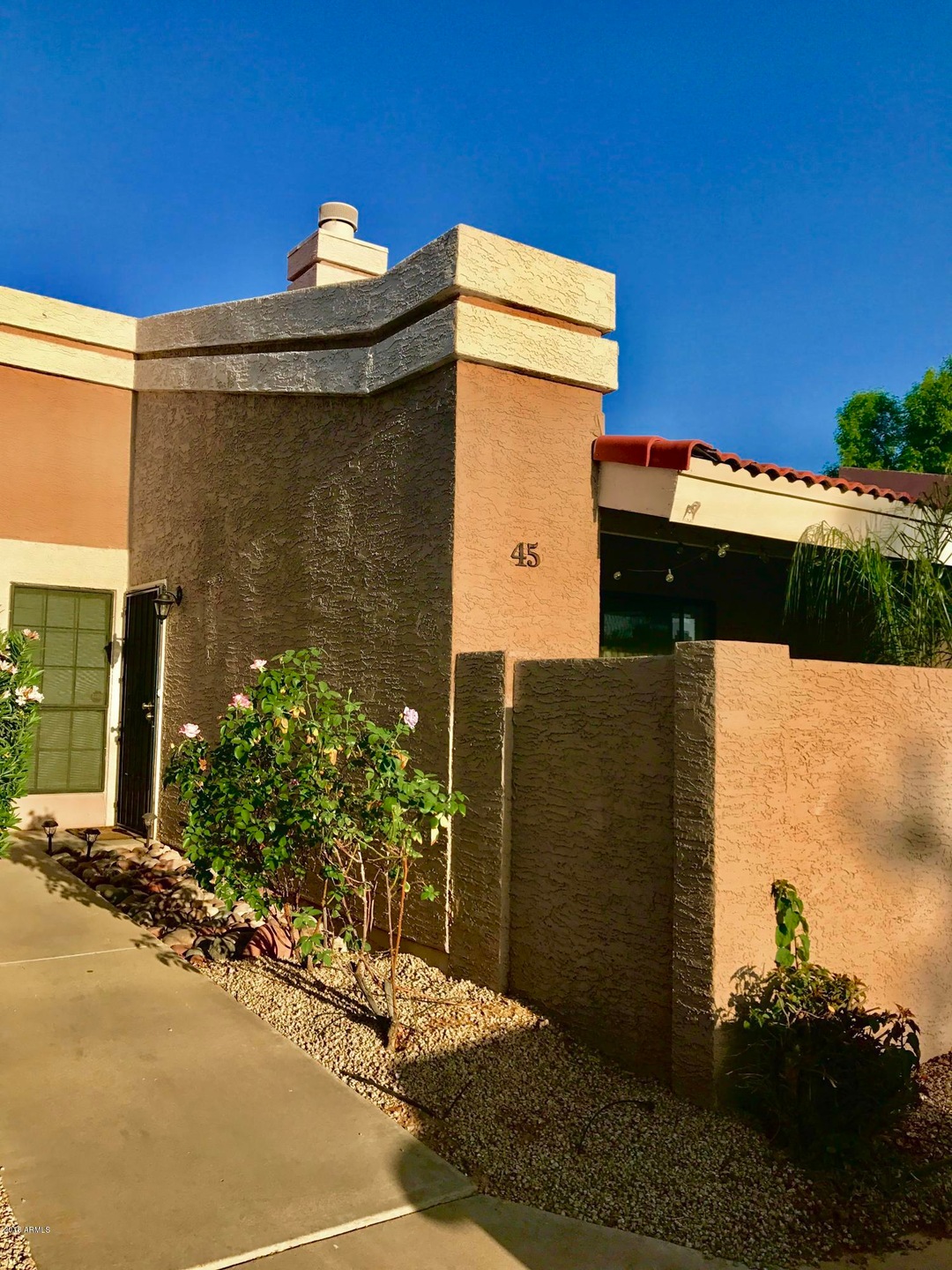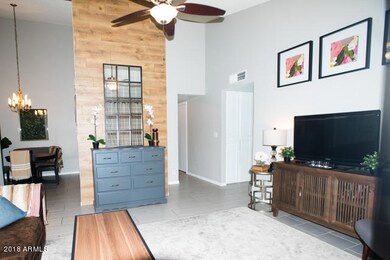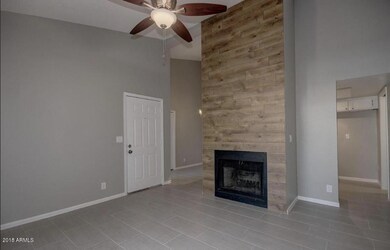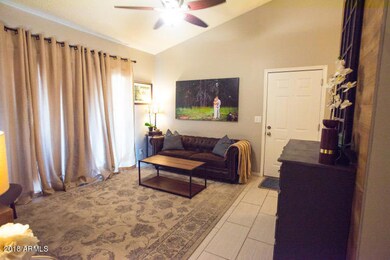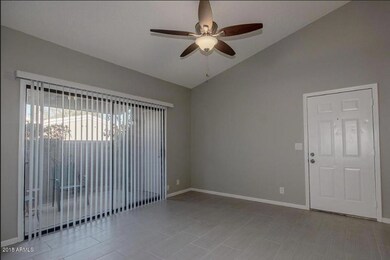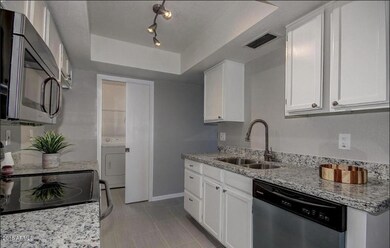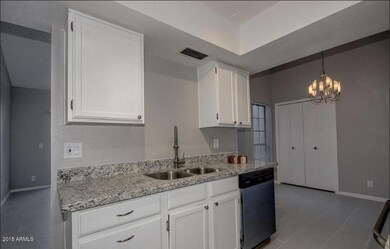
1976 N Lemon Tree Ln Unit 45 Chandler, AZ 85224
Central Ridge NeighborhoodHighlights
- Vaulted Ceiling
- Spanish Architecture
- Granite Countertops
- Chandler Traditional Academy - Goodman Rated A
- Corner Lot
- Community Pool
About This Home
As of May 2018Completely remodeled townhouse in desirable Lemon Tree Village! Two master bedrooms including walk in closets for each!! Beautifully updated open floor plan with soaring vaulted ceilings.
NEW A/C UNIT Fall 2017, 2016 wood-look tile, 2016 carpet, 2016 Granite counters, 2016 bathroom updates, and 2016 appliances! Beautiful accent wall around fireplace adds warmth and character! Great covered back patio with cement slab and room for plants! Only steps away from the greenbelt and community pool! Prime location close to the 101 and minutes away from Chandler Fashion Center and Downtown Chandler.
Last Agent to Sell the Property
West USA Realty License #SA568277000 Listed on: 04/11/2018

Co-Listed By
Axel Erickson
West USA Realty License #SA674711000
Townhouse Details
Home Type
- Townhome
Est. Annual Taxes
- $686
Year Built
- Built in 1984
Lot Details
- 1,101 Sq Ft Lot
- Block Wall Fence
HOA Fees
- $170 Monthly HOA Fees
Parking
- 1 Carport Space
Home Design
- Spanish Architecture
- Wood Frame Construction
- Tile Roof
- Stucco
Interior Spaces
- 982 Sq Ft Home
- 1-Story Property
- Vaulted Ceiling
- Ceiling Fan
- Family Room with Fireplace
Kitchen
- Eat-In Kitchen
- Built-In Microwave
- Granite Countertops
Flooring
- Carpet
- Tile
Bedrooms and Bathrooms
- 2 Bedrooms
- Remodeled Bathroom
- 2 Bathrooms
Schools
- John M Andersen Elementary School
- John M Andersen Jr High Middle School
- Chandler High School
Utilities
- Refrigerated Cooling System
- Heating Available
- High Speed Internet
- Cable TV Available
Additional Features
- No Interior Steps
- Covered patio or porch
- Property is near a bus stop
Listing and Financial Details
- Tax Lot 45
- Assessor Parcel Number 302-80-800
Community Details
Overview
- Association fees include roof repair, insurance, pest control, ground maintenance, roof replacement, maintenance exterior
- Heywood Association, Phone Number (480) 820-1519
- Old West Manor 3 Lot 1 64 Tr A C Subdivision
Recreation
- Community Pool
- Bike Trail
Ownership History
Purchase Details
Purchase Details
Home Financials for this Owner
Home Financials are based on the most recent Mortgage that was taken out on this home.Purchase Details
Home Financials for this Owner
Home Financials are based on the most recent Mortgage that was taken out on this home.Purchase Details
Home Financials for this Owner
Home Financials are based on the most recent Mortgage that was taken out on this home.Purchase Details
Purchase Details
Home Financials for this Owner
Home Financials are based on the most recent Mortgage that was taken out on this home.Purchase Details
Home Financials for this Owner
Home Financials are based on the most recent Mortgage that was taken out on this home.Purchase Details
Home Financials for this Owner
Home Financials are based on the most recent Mortgage that was taken out on this home.Similar Homes in Chandler, AZ
Home Values in the Area
Average Home Value in this Area
Purchase History
| Date | Type | Sale Price | Title Company |
|---|---|---|---|
| Interfamily Deed Transfer | -- | None Available | |
| Warranty Deed | $197,500 | Security Title Agency Inc | |
| Warranty Deed | $155,000 | Security Title Agency Inc | |
| Warranty Deed | $115,000 | Fidelity Natl Title Agency | |
| Cash Sale Deed | $175,000 | Fidelity National Title | |
| Interfamily Deed Transfer | -- | First American Title | |
| Warranty Deed | $98,530 | First American Title | |
| Joint Tenancy Deed | $61,900 | First American Title |
Mortgage History
| Date | Status | Loan Amount | Loan Type |
|---|---|---|---|
| Open | $186,750 | New Conventional | |
| Closed | $187,625 | New Conventional | |
| Previous Owner | $147,250 | New Conventional | |
| Previous Owner | $85,000 | Purchase Money Mortgage | |
| Previous Owner | $97,132 | FHA | |
| Previous Owner | $61,759 | FHA |
Property History
| Date | Event | Price | Change | Sq Ft Price |
|---|---|---|---|---|
| 05/15/2018 05/15/18 | Sold | $197,500 | 0.0% | $201 / Sq Ft |
| 04/11/2018 04/11/18 | For Sale | $197,500 | +27.4% | $201 / Sq Ft |
| 04/25/2016 04/25/16 | Sold | $155,000 | -1.6% | $158 / Sq Ft |
| 03/21/2016 03/21/16 | Pending | -- | -- | -- |
| 03/17/2016 03/17/16 | For Sale | $157,500 | +37.0% | $160 / Sq Ft |
| 02/19/2016 02/19/16 | Sold | $115,000 | -11.5% | $117 / Sq Ft |
| 01/29/2016 01/29/16 | Pending | -- | -- | -- |
| 12/10/2015 12/10/15 | For Sale | $129,900 | -- | $132 / Sq Ft |
Tax History Compared to Growth
Tax History
| Year | Tax Paid | Tax Assessment Tax Assessment Total Assessment is a certain percentage of the fair market value that is determined by local assessors to be the total taxable value of land and additions on the property. | Land | Improvement |
|---|---|---|---|---|
| 2025 | $803 | $8,723 | -- | -- |
| 2024 | $787 | $8,308 | -- | -- |
| 2023 | $787 | $21,830 | $4,360 | $17,470 |
| 2022 | $762 | $17,510 | $3,500 | $14,010 |
| 2021 | $784 | $16,310 | $3,260 | $13,050 |
| 2020 | $779 | $15,080 | $3,010 | $12,070 |
| 2019 | $752 | $12,770 | $2,550 | $10,220 |
| 2018 | $730 | $11,370 | $2,270 | $9,100 |
| 2017 | $686 | $9,850 | $1,970 | $7,880 |
| 2016 | $663 | $9,280 | $1,850 | $7,430 |
| 2015 | $636 | $7,750 | $1,550 | $6,200 |
Agents Affiliated with this Home
-

Seller's Agent in 2018
Lisa Miguel
West USA Realty
(480) 444-6058
1 in this area
139 Total Sales
-
A
Seller Co-Listing Agent in 2018
Axel Erickson
West USA Realty
-

Buyer's Agent in 2018
Adam Coe
DeLex Realty
(602) 380-2050
3 in this area
159 Total Sales
-
H
Seller's Agent in 2016
Holly Zollicoffer
Elite Partners
-
R
Seller's Agent in 2016
Roger Swanson
International Real Estate Professionals, LLC
(480) 456-4100
24 Total Sales
-

Buyer's Agent in 2016
David Kupfer
Keller Williams Realty Sonoran Living
(602) 762-4040
2 in this area
106 Total Sales
Map
Source: Arizona Regional Multiple Listing Service (ARMLS)
MLS Number: 5749753
APN: 302-80-800
- 1976 N Lemon Tree Ln Unit 16
- 2312 W Temple St
- 2100 W Lemon Tree Place Unit 59
- 2100 W Lemon Tree Place Unit 29
- 2019 W Lemon Tree Place Unit 1158
- 2019 W Lemon Tree Place Unit 1185
- 2381 W Los Arboles Place
- 2401 W Los Arboles Place
- 2370 W Los Arboles Place
- 2416 W Stottler Dr
- 2421 W Los Arboles Place
- 2247 W Highland St Unit 4
- 2005 W El Alba Way
- 2031 W Gila Ln
- 1771 W Mariposa Ct
- 2320 W El Alba Way
- 1711 W Stottler Dr
- 1616 W Temple St
- 2050 N 90th Place
- 1611 W Palomino Dr
