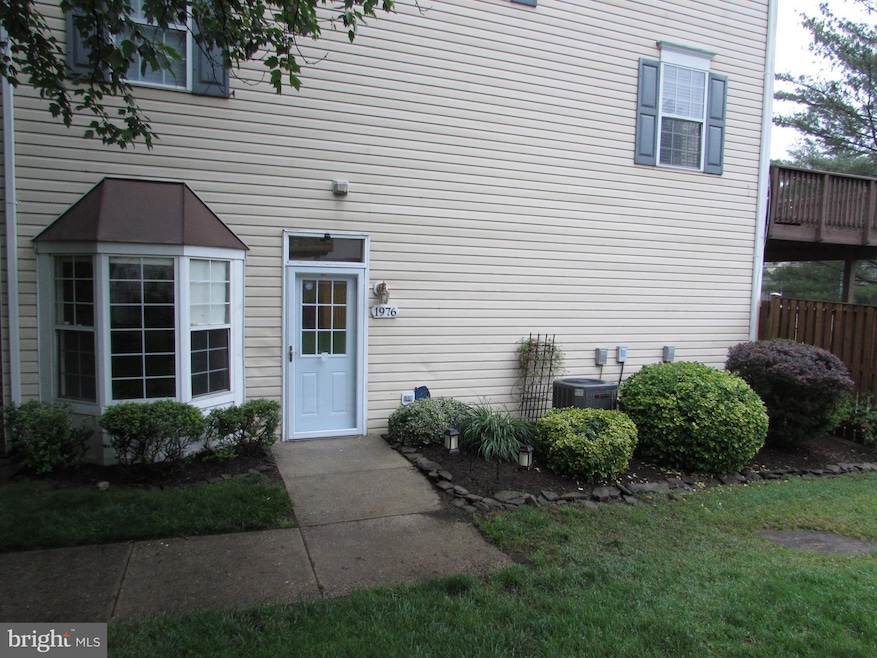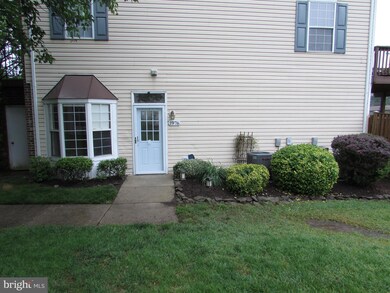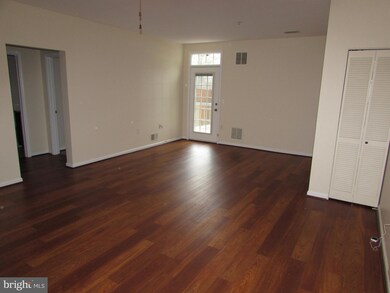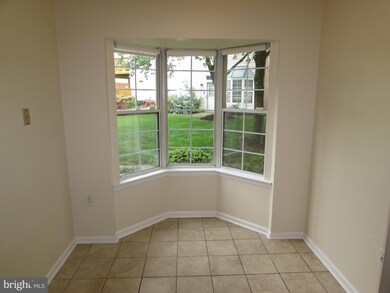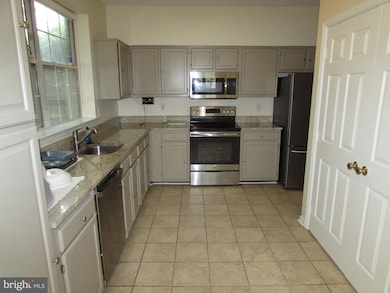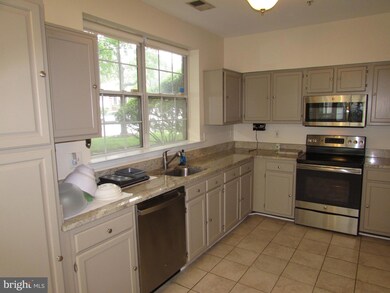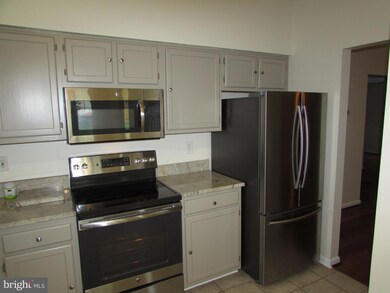
1976 Pawlet Dr Unit 23C Crofton, MD 21114
Highlights
- Open Floorplan
- Colonial Architecture
- Main Floor Bedroom
- Nantucket Elementary School Rated A-
- Wood Flooring
- Community Pool
About This Home
As of June 2025End unit townhome on 1 floor, freshly painted w/ 2 large bedrooms,2 remodeled bathrooms, updated kitchen, wood flooring, Breakfast area w/ bay window, lots of sunlight, French door leads to brick patio for allyour outside entertainment, fenced back yard that backs to common area. This community has 2 pools, Basketball courts, Tennis courts, Volleyball courts, tot lot/ playgrounds all included in your condo fee!This townhome is perfect and won't last long on the market.
Last Agent to Sell the Property
RE/MAX Leading Edge License #51775 Listed on: 05/14/2025

Townhouse Details
Home Type
- Townhome
Est. Annual Taxes
- $3,151
Year Built
- Built in 1997
Lot Details
- Wood Fence
- Back Yard Fenced
- Sprinkler System
- Property is in excellent condition
HOA Fees
- $275 Monthly HOA Fees
Home Design
- Colonial Architecture
- Slab Foundation
- Vinyl Siding
Interior Spaces
- 1,206 Sq Ft Home
- Property has 1 Level
- Open Floorplan
- Ceiling Fan
- Vinyl Clad Windows
- Window Screens
- Combination Dining and Living Room
Kitchen
- Breakfast Area or Nook
- Eat-In Kitchen
- Electric Oven or Range
- Self-Cleaning Oven
- Stove
- Built-In Microwave
- Ice Maker
- Dishwasher
- Disposal
Flooring
- Wood
- Ceramic Tile
Bedrooms and Bathrooms
- 2 Main Level Bedrooms
- 2 Full Bathrooms
- Bathtub with Shower
- Walk-in Shower
Laundry
- Electric Dryer
- Washer
Home Security
Parking
- Assigned parking located at #23C
- Paved Parking
- On-Street Parking
- 2 Assigned Parking Spaces
Schools
- Nantucket Elementary School
- Crofton Middle School
- Crofton High School
Utilities
- Forced Air Heating and Cooling System
- Vented Exhaust Fan
- Hot Water Heating System
- Electric Water Heater
- Cable TV Available
Listing and Financial Details
- Assessor Parcel Number 020275090097829
Community Details
Overview
- Association fees include common area maintenance, management, reserve funds, pool(s), road maintenance, sewer, snow removal, trash, water
- Sycamore Mews Condos
- Sycamore Mews Subdivision
- Property Manager
Recreation
- Tennis Courts
- Community Basketball Court
- Community Playground
- Community Pool
Pet Policy
- Pets Allowed
Additional Features
- Common Area
- Storm Windows
Ownership History
Purchase Details
Home Financials for this Owner
Home Financials are based on the most recent Mortgage that was taken out on this home.Purchase Details
Purchase Details
Purchase Details
Home Financials for this Owner
Home Financials are based on the most recent Mortgage that was taken out on this home.Purchase Details
Home Financials for this Owner
Home Financials are based on the most recent Mortgage that was taken out on this home.Purchase Details
Purchase Details
Purchase Details
Home Financials for this Owner
Home Financials are based on the most recent Mortgage that was taken out on this home.Purchase Details
Home Financials for this Owner
Home Financials are based on the most recent Mortgage that was taken out on this home.Purchase Details
Home Financials for this Owner
Home Financials are based on the most recent Mortgage that was taken out on this home.Purchase Details
Similar Homes in Crofton, MD
Home Values in the Area
Average Home Value in this Area
Purchase History
| Date | Type | Sale Price | Title Company |
|---|---|---|---|
| Deed | $330,000 | Eagle Title | |
| Deed | $330,000 | Eagle Title | |
| Interfamily Deed Transfer | -- | Maryland Title Group Llc | |
| Interfamily Deed Transfer | -- | Attorney | |
| Deed | $209,000 | First American Title Ins Co | |
| Deed | $159,900 | American Trust Title Llc | |
| Deed | $248,522 | -- | |
| Deed | $248,522 | -- | |
| Deed | $270,000 | -- | |
| Deed | $270,000 | -- | |
| Deed | $220,000 | -- | |
| Deed | $97,815 | -- |
Mortgage History
| Date | Status | Loan Amount | Loan Type |
|---|---|---|---|
| Open | $297,000 | New Conventional | |
| Closed | $297,000 | New Conventional | |
| Previous Owner | $25,000 | Unknown | |
| Previous Owner | $167,200 | New Conventional | |
| Previous Owner | $100,000 | New Conventional | |
| Previous Owner | $230,400 | Stand Alone Second | |
| Previous Owner | $40,000 | Stand Alone Second | |
| Previous Owner | $265,828 | Purchase Money Mortgage | |
| Previous Owner | $265,828 | Purchase Money Mortgage | |
| Previous Owner | $224,700 | VA |
Property History
| Date | Event | Price | Change | Sq Ft Price |
|---|---|---|---|---|
| 06/19/2025 06/19/25 | Sold | $330,000 | +0.2% | $274 / Sq Ft |
| 05/20/2025 05/20/25 | Pending | -- | -- | -- |
| 05/14/2025 05/14/25 | For Sale | $329,500 | +57.7% | $273 / Sq Ft |
| 03/10/2015 03/10/15 | Sold | $209,000 | +0.5% | $174 / Sq Ft |
| 02/14/2015 02/14/15 | Pending | -- | -- | -- |
| 02/13/2015 02/13/15 | For Sale | $208,000 | -- | $173 / Sq Ft |
Tax History Compared to Growth
Tax History
| Year | Tax Paid | Tax Assessment Tax Assessment Total Assessment is a certain percentage of the fair market value that is determined by local assessors to be the total taxable value of land and additions on the property. | Land | Improvement |
|---|---|---|---|---|
| 2025 | $3,181 | $272,067 | -- | -- |
| 2024 | $3,181 | $253,033 | $0 | $0 |
| 2023 | $2,555 | $234,000 | $130,000 | $104,000 |
| 2022 | $2,355 | $225,333 | $0 | $0 |
| 2021 | $5,244 | $216,667 | $0 | $0 |
| 2020 | $2,490 | $208,000 | $110,000 | $98,000 |
| 2019 | $4,743 | $202,100 | $0 | $0 |
| 2018 | $1,989 | $196,200 | $0 | $0 |
| 2017 | $2,182 | $190,300 | $0 | $0 |
| 2016 | -- | $180,100 | $0 | $0 |
| 2015 | -- | $169,900 | $0 | $0 |
| 2014 | -- | $159,700 | $0 | $0 |
Agents Affiliated with this Home
-
Laura Arnold
L
Seller's Agent in 2025
Laura Arnold
RE/MAX
(240) 305-4222
10 in this area
34 Total Sales
-
Dee Dee Miller

Buyer's Agent in 2025
Dee Dee Miller
Long & Foster
(443) 995-2297
4 in this area
218 Total Sales
-
Mike Honeycutt

Seller's Agent in 2015
Mike Honeycutt
Keller Williams Flagship
(410) 562-9167
8 Total Sales
Map
Source: Bright MLS
MLS Number: MDAA2113750
APN: 02-750-90097829
- 2457 Wentworth Dr
- 1146 Wickford Ct
- 1470 Orleans Ct
- 1496 Vineyard Ct
- 1454 Vineyard Ct Unit 111XC
- 2489 Revere Ct Unit 34-A
- 2553 Selkirk Ct
- 1547 Marlborough Ct
- 2302 Turnbridge Ct
- 2314 Bellow Ct
- 2441 Lizbec Ct
- 1553 Lowell Ct
- 1151 Carbondale Way
- 2447 Ogden Square
- 1137 Carbondale Way
- 1330 Chapel Centre Dr
- 2561 Windy Oak Ct
- 2605 Chapel Lake Dr Unit 212
- 2630 Worrell Ct
- 2607 Chapel Lake Dr Unit 203
