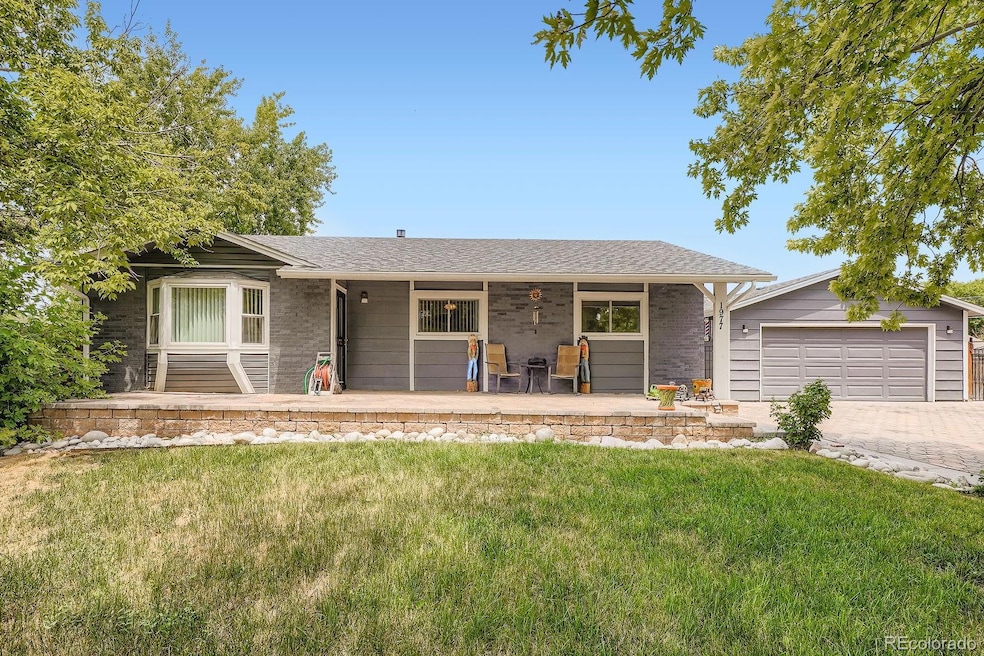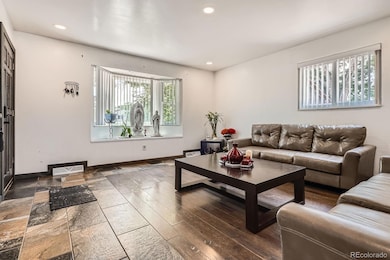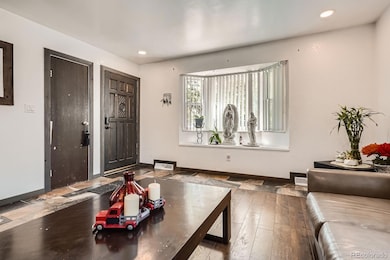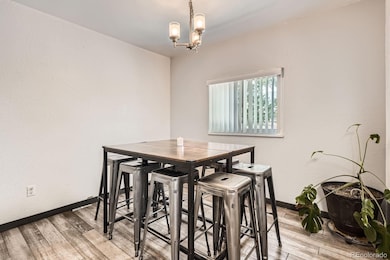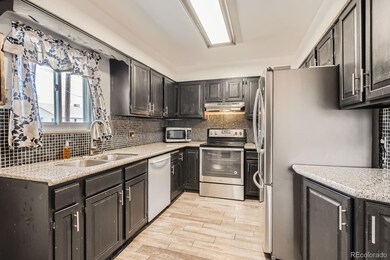1977 Altura Blvd Aurora, CO 80011
Sable Altura Chambers NeighborhoodEstimated payment $2,778/month
Highlights
- Wood Flooring
- No HOA
- Walk-In Pantry
- Private Yard
- Covered Patio or Porch
- 4-minute walk to Fairplay Park
About This Home
PRICE IMPROVED!!! Welcome to this beautifully maintained 5-bedroom, 4-bath ranch-style home showcasing two expansive primary suites, a fully finished basement, an entertainer’s dream backyard and an incredible garage/workshop. Step into a light and bright living room with a charming bay window, gleaming hardwood floors, and tile in key areas. The kitchen boasts a stylish tile backsplash and a massive walk-in pantry, perfect for storage and organization.
The main level features a primary suite with a full private bath for enhanced comfort, two additional bedrooms and a guest bathroom. Upon walking downstairs, the finished basement includes a huge family room with a wet bar - ideal for gatherings- a second primary suite with a full private bath an additional bedroom and a guest bathroom, dedicated laundry room with washer and dryer included.
Enjoy outdoor living on the large paver patio within a fully fenced backyard, complete with a firepit and your very own outdoor pizza oven. The oversized paver driveway with a detached 2-car garage is fully customized with LED lighting, flooring, A/C & heating, offering both functionality and style.
Located near major highways, Anschutz Medical Campus, and a variety of restaurants, this home combines comfort, convenience, and space for all your needs.
Roof & Siding replaced 2025, brand new A/C 2025, sewer replaced 2018.
Listing Agent
Real Broker, LLC DBA Real Brokerage Email: Luz-Realtor@outlook.com,720-431-1437 License #100103451 Listed on: 07/25/2025

Home Details
Home Type
- Single Family
Est. Annual Taxes
- $2,781
Year Built
- Built in 1976 | Remodeled
Lot Details
- 9,974 Sq Ft Lot
- Cul-De-Sac
- Property is Fully Fenced
- Private Yard
Parking
- 2 Car Garage
- Oversized Parking
- Lighted Parking
- Epoxy
Home Design
- Frame Construction
- Composition Roof
Interior Spaces
- 1-Story Property
- Ceiling Fan
- Bay Window
- Family Room
- Living Room
- Dining Room
- Unfinished Basement
- 2 Bedrooms in Basement
Kitchen
- Walk-In Pantry
- Oven
- Range
- Dishwasher
Flooring
- Wood
- Carpet
- Concrete
- Tile
Bedrooms and Bathrooms
- 5 Bedrooms | 3 Main Level Bedrooms
Laundry
- Laundry Room
- Dryer
- Washer
Outdoor Features
- Covered Patio or Porch
- Fire Pit
Schools
- Altura Elementary School
- East Middle School
- Hinkley High School
Utilities
- Forced Air Heating and Cooling System
Community Details
- No Home Owners Association
- Murray Johnston Farm Subdivision
Listing and Financial Details
- Exclusions: Seller's Personal Property
- Assessor Parcel Number R0085610
Map
Home Values in the Area
Average Home Value in this Area
Tax History
| Year | Tax Paid | Tax Assessment Tax Assessment Total Assessment is a certain percentage of the fair market value that is determined by local assessors to be the total taxable value of land and additions on the property. | Land | Improvement |
|---|---|---|---|---|
| 2024 | $2,781 | $26,750 | $5,560 | $21,190 |
| 2023 | $2,825 | $30,240 | $6,020 | $24,220 |
| 2022 | $2,519 | $22,170 | $6,190 | $15,980 |
| 2021 | $2,623 | $22,170 | $6,190 | $15,980 |
| 2020 | $2,619 | $22,190 | $6,360 | $15,830 |
| 2019 | $2,614 | $22,190 | $6,360 | $15,830 |
| 2018 | $2,057 | $17,390 | $4,180 | $13,210 |
| 2017 | $1,828 | $17,390 | $4,180 | $13,210 |
| 2016 | $1,506 | $14,210 | $2,310 | $11,900 |
| 2015 | $1,459 | $14,210 | $2,310 | $11,900 |
| 2014 | $1,180 | $11,320 | $2,310 | $9,010 |
Property History
| Date | Event | Price | List to Sale | Price per Sq Ft |
|---|---|---|---|---|
| 09/27/2025 09/27/25 | Price Changed | $483,000 | -3.0% | $387 / Sq Ft |
| 08/21/2025 08/21/25 | Price Changed | $498,000 | -0.4% | $399 / Sq Ft |
| 07/25/2025 07/25/25 | For Sale | $500,000 | -- | $400 / Sq Ft |
Purchase History
| Date | Type | Sale Price | Title Company |
|---|---|---|---|
| Special Warranty Deed | $126,000 | Land Title Guarantee Company | |
| Interfamily Deed Transfer | -- | None Available |
Mortgage History
| Date | Status | Loan Amount | Loan Type |
|---|---|---|---|
| Open | $123,717 | FHA |
Source: REcolorado®
MLS Number: 6528105
APN: 1821-31-4-09-011
- 1976 Eagle St
- 1960 Altura Blvd
- 1541 Altura Blvd Unit 3
- 1600 Sable Blvd Unit 152
- 1600 Sable Blvd Unit 89
- 1910 Altura Blvd
- 14821 E 21st Ave
- 1838 Cimarron St Unit 330
- 1746 Cimarron St Unit 423
- 2281 Fairplay St
- 1809 Crystal St Unit 367
- 1707 Cimarron St Unit 486
- 1705 Clark St Unit 453
- 14701 E Colfax Ave Unit B-115
- 14701 E Colfax Ave Unit E58
- 15195 E 16th Place Unit 104
- 1953 Blackhawk St
- 1959 Blackhawk St
- 1957 Blackhawk St
- 1540 Billings St Unit 3F
- 1976 Eagle St
- 1960 Eagle St Unit 2
- 2094 Fraser St
- 1671 Altura Blvd
- 14475 E Montview Blvd
- 2333 Fairplay St
- 15202 E Batavia Place
- 14250 E 22nd Place
- 14244 E 22nd Place
- 14240 E 22nd Place
- 1800 Billings St
- 1710 Billings St
- 13796 E 25th Ave
- 14641 E 13th Ave
- 15624 E 13th Ave
- 15899 E 13th Place
- 13686 E 14th St
- 13650 E Colfax Ave
- 16300 E 17th Place
- 1381 Xanadu St
