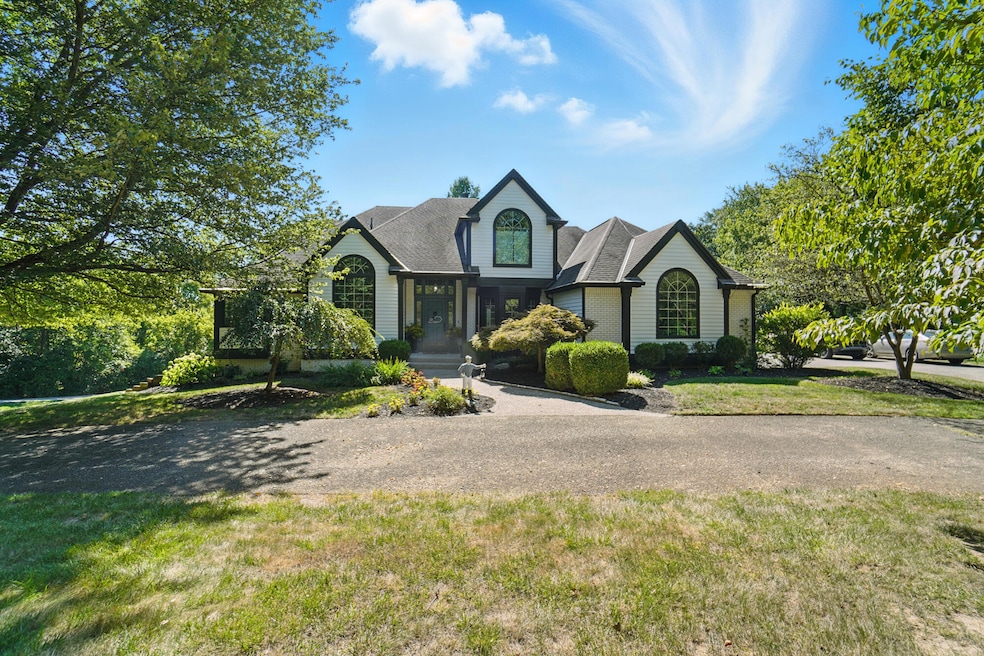1977 Coachtrail Dr Hebron, KY 41048
Estimated payment $4,628/month
Highlights
- Eat-In Gourmet Kitchen
- 2.04 Acre Lot
- Stream or River on Lot
- North Pointe Elementary School Rated A
- Deck
- Wooded Lot
About This Home
Located in the prestigious Rivershore Farms Subdivision, this Hebron KY home is perfect for those who love to entertain while enjoying privacy. Situated on approximately 2 acres, the curb appeal is enhanced by the gated circular driveway and mature landscaping. Inside, a dramatic 2-story foyer with a split staircase opens to multiple living spaces, including a formal dining room, and a chef's kitchen with stainless steel appliances and granite counters. The light-filled living room with arched windows overlooks a serene backyard waterfall and flows through a see-through fireplace into the hearth room. Retreat to the expansive primary suite with a luxury bath, or enjoy the convenience of a main-level ensuite. The massive finished lower level offers ornate coffered ceilings, a wet bar, fitness area, and walkout to the lush backyard. The oversized covered deck with composite decking is where you can relax overlooking your private estate setting, The oversized 3-car garage complete this property—all in an ideal location minutes from shopping, dining, and CVG airport.
Home Details
Home Type
- Single Family
Est. Annual Taxes
- $5,909
Year Built
- Built in 1989
Lot Details
- 2.04 Acre Lot
- Aluminum or Metal Fence
- Landscaped
- Wooded Lot
HOA Fees
- $35 Monthly HOA Fees
Parking
- 3 Car Attached Garage
- Side Facing Garage
- Garage Door Opener
- Driveway
- On-Street Parking
- Off-Street Parking
Home Design
- Traditional Architecture
- Brick Exterior Construction
- Poured Concrete
- Shingle Roof
- Composition Roof
- Wood Siding
- Stone
Interior Spaces
- 4,132 Sq Ft Home
- 2-Story Property
- Wet Bar
- Sound System
- Built-In Features
- Chair Railings
- Cathedral Ceiling
- Ceiling Fan
- Recessed Lighting
- 2 Fireplaces
- Double Sided Fireplace
- Wood Burning Fireplace
- Brick Fireplace
- Gas Fireplace
- Awning
- Insulated Windows
- Panel Doors
- Entrance Foyer
- Family Room
- Living Room
- Formal Dining Room
- Home Office
Kitchen
- Eat-In Gourmet Kitchen
- Electric Oven
- Electric Range
- Microwave
- Dishwasher
- Wine Cooler
- Stainless Steel Appliances
- Kitchen Island
- Granite Countertops
- Utility Sink
- Disposal
Flooring
- Wood
- Carpet
- Luxury Vinyl Tile
Bedrooms and Bathrooms
- 3 Bedrooms
- En-Suite Bathroom
- Walk-In Closet
- Dressing Area
- Double Vanity
- Shower Only
- Built-In Shower Bench
Laundry
- Laundry Room
- Laundry on main level
Finished Basement
- Walk-Out Basement
- Basement Fills Entire Space Under The House
- Basement Storage
Outdoor Features
- Stream or River on Lot
- Deck
- Patio
Schools
- North Pointe Elementary School
- Conner Middle School
- Conner Senior High School
Utilities
- Forced Air Heating and Cooling System
- Heating System Uses Natural Gas
- 220 Volts
- High Speed Internet
Listing and Financial Details
- Assessor Parcel Number 034.00-02-003.00
Community Details
Overview
- Association fees include management
- Stonegate Property Management Association, Phone Number (859) 534-0900
Security
- Resident Manager or Management On Site
Map
Home Values in the Area
Average Home Value in this Area
Tax History
| Year | Tax Paid | Tax Assessment Tax Assessment Total Assessment is a certain percentage of the fair market value that is determined by local assessors to be the total taxable value of land and additions on the property. | Land | Improvement |
|---|---|---|---|---|
| 2024 | $5,909 | $561,800 | $125,000 | $436,800 |
| 2023 | $4,896 | $451,400 | $125,000 | $326,400 |
| 2022 | $4,842 | $451,400 | $125,000 | $326,400 |
| 2021 | $4,909 | $451,400 | $125,000 | $326,400 |
| 2020 | $4,924 | $451,400 | $125,000 | $326,400 |
| 2019 | $4,672 | $425,000 | $100,000 | $325,000 |
| 2018 | $4,674 | $425,000 | $100,000 | $325,000 |
| 2017 | $4,633 | $425,000 | $65,000 | $360,000 |
| 2015 | $4,599 | $425,000 | $65,000 | $360,000 |
| 2013 | -- | $500,000 | $65,000 | $435,000 |
Property History
| Date | Event | Price | Change | Sq Ft Price |
|---|---|---|---|---|
| 08/31/2025 08/31/25 | Pending | -- | -- | -- |
| 08/29/2025 08/29/25 | For Sale | $769,900 | -- | $186 / Sq Ft |
Purchase History
| Date | Type | Sale Price | Title Company |
|---|---|---|---|
| Fiduciary Deed | $425,000 | None Available |
Mortgage History
| Date | Status | Loan Amount | Loan Type |
|---|---|---|---|
| Open | $300,000 | New Conventional | |
| Closed | $287,000 | New Conventional | |
| Closed | $318,750 | New Conventional |
Source: Northern Kentucky Multiple Listing Service
MLS Number: 635812
APN: 034.00-02-003.00
- 803 Lot 6 N Bend Rd Unit 6
- 765 N Bend Rd
- 803 N Bend Rd Unit 6
- 1012 Meadowbrook Ct
- 2037 Falling Water Ln
- 2033 Falling Water Ln
- 2120 Glenview Dr
- 1039 Meadowbrook Ct
- 720 Broomtail Ln
- 1783 Coachtrail Dr
- 1353 Dominion Trail
- 2236 Silver Peak Dr
- 1843 Emory Ct
- 1963 Greyfield Trail
- 1243 Crosspointe Dr
- 2252 Silver Peak Dr
- 2273 Silver Peak Dr
- 2305 Bentwood Ct
- NAPLES Plan at Rivers Pointe Estates - Rivers Pointes Villas
- SARASOTA Plan at Rivers Pointe Estates - Rivers Pointes Villas







