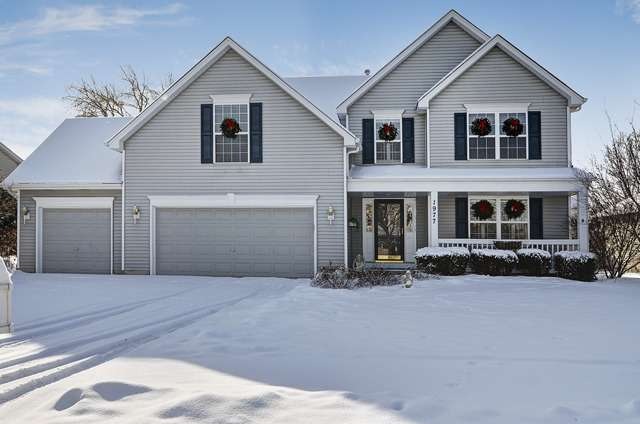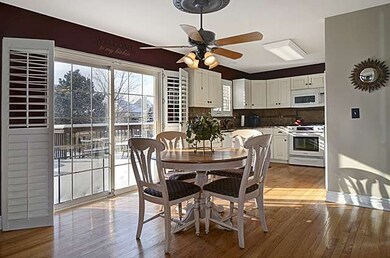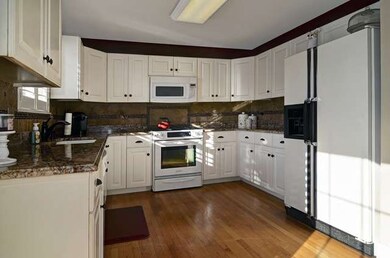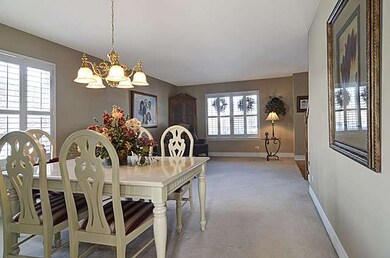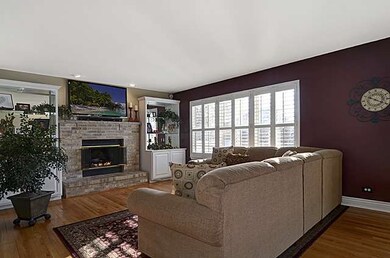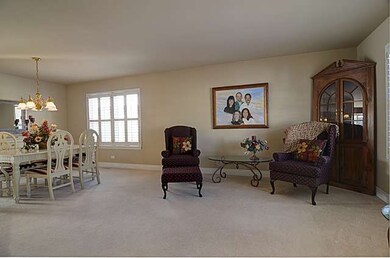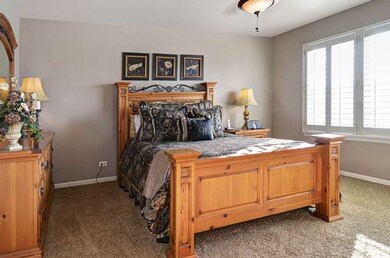
1977 Diamond Creek Ln Aurora, IL 60503
Far Southeast NeighborhoodHighlights
- Landscaped Professionally
- Deck
- Wooded Lot
- The Wheatlands Elementary School Rated A-
- Recreation Room
- Traditional Architecture
About This Home
As of June 2021This quality Keim built home features a long list of upgrades. Open foyer creates a grand entrance. Stunning kitchen w/granite, custom pantry & hardwood floors opens to family rm w/fireplace & custom cabinets. Luxury master suite. Loft. Extra living space offered in finished basement w/full bath. 3 car garage: insulated/drywalled/sink/cabinets. Large deck w/awning overlooking spacious yard. Dog run, and much more!
Home Details
Home Type
- Single Family
Est. Annual Taxes
- $12,175
Year Built
- 2000
Lot Details
- Dog Run
- Landscaped Professionally
- Wooded Lot
HOA Fees
- $16 per month
Parking
- Attached Garage
- Garage Transmitter
- Garage Door Opener
- Driveway
- Garage Is Owned
Home Design
- Traditional Architecture
- Slab Foundation
- Asphalt Shingled Roof
- Vinyl Siding
Interior Spaces
- Attached Fireplace Door
- Gas Log Fireplace
- Recreation Room
- Wood Flooring
- Storm Screens
- Laundry on main level
Kitchen
- Breakfast Bar
- Walk-In Pantry
- Oven or Range
- Microwave
- Dishwasher
- Disposal
Bedrooms and Bathrooms
- Primary Bathroom is a Full Bathroom
- Dual Sinks
- Soaking Tub
- Separate Shower
Finished Basement
- Basement Fills Entire Space Under The House
- Finished Basement Bathroom
Outdoor Features
- Deck
- Porch
Location
- Property is near a bus stop
Utilities
- Forced Air Heating and Cooling System
- Heating System Uses Gas
Listing and Financial Details
- Homeowner Tax Exemptions
Ownership History
Purchase Details
Home Financials for this Owner
Home Financials are based on the most recent Mortgage that was taken out on this home.Purchase Details
Home Financials for this Owner
Home Financials are based on the most recent Mortgage that was taken out on this home.Purchase Details
Home Financials for this Owner
Home Financials are based on the most recent Mortgage that was taken out on this home.Purchase Details
Purchase Details
Home Financials for this Owner
Home Financials are based on the most recent Mortgage that was taken out on this home.Similar Homes in Aurora, IL
Home Values in the Area
Average Home Value in this Area
Purchase History
| Date | Type | Sale Price | Title Company |
|---|---|---|---|
| Warranty Deed | $390,000 | Baird & Warner Ttl Svcs Inc | |
| Warranty Deed | $276,500 | First American Title | |
| Interfamily Deed Transfer | -- | -- | |
| Interfamily Deed Transfer | -- | -- | |
| Corporate Deed | $253,000 | -- |
Mortgage History
| Date | Status | Loan Amount | Loan Type |
|---|---|---|---|
| Closed | $302,000 | New Conventional | |
| Closed | $302,000 | New Conventional | |
| Closed | $304,000 | New Conventional | |
| Previous Owner | $207,375 | New Conventional | |
| Previous Owner | $124,500 | New Conventional | |
| Previous Owner | $50,000 | Credit Line Revolving | |
| Previous Owner | $146,000 | New Conventional | |
| Previous Owner | $202,000 | Purchase Money Mortgage | |
| Previous Owner | $202,150 | No Value Available | |
| Closed | $25,200 | No Value Available |
Property History
| Date | Event | Price | Change | Sq Ft Price |
|---|---|---|---|---|
| 06/25/2021 06/25/21 | Sold | $390,000 | +4.0% | $158 / Sq Ft |
| 03/18/2021 03/18/21 | Pending | -- | -- | -- |
| 03/13/2021 03/13/21 | For Sale | $375,000 | +35.6% | $152 / Sq Ft |
| 03/20/2015 03/20/15 | Sold | $276,500 | -3.0% | $112 / Sq Ft |
| 02/11/2015 02/11/15 | Pending | -- | -- | -- |
| 01/08/2015 01/08/15 | For Sale | $285,000 | -- | $115 / Sq Ft |
Tax History Compared to Growth
Tax History
| Year | Tax Paid | Tax Assessment Tax Assessment Total Assessment is a certain percentage of the fair market value that is determined by local assessors to be the total taxable value of land and additions on the property. | Land | Improvement |
|---|---|---|---|---|
| 2024 | $12,175 | $143,034 | $29,251 | $113,783 |
| 2023 | $10,981 | $126,579 | $25,886 | $100,693 |
| 2022 | $10,981 | $115,072 | $23,533 | $91,539 |
| 2021 | $11,168 | $112,816 | $23,072 | $89,744 |
| 2020 | $11,068 | $110,604 | $22,620 | $87,984 |
| 2019 | $11,324 | $107,220 | $22,620 | $84,600 |
| 2018 | $11,033 | $102,780 | $21,683 | $81,097 |
| 2017 | $10,957 | $98,827 | $20,849 | $77,978 |
| 2016 | $10,259 | $91,507 | $19,305 | $72,202 |
| 2015 | $9,817 | $83,951 | $17,711 | $66,240 |
| 2014 | -- | $80,722 | $17,030 | $63,692 |
| 2013 | -- | $81,537 | $17,202 | $64,335 |
Agents Affiliated with this Home
-

Seller's Agent in 2021
William Ghighi
Baird Warner
(630) 742-9985
4 in this area
127 Total Sales
-

Seller Co-Listing Agent in 2021
Laura Bruno
Baird Warner
(630) 234-8832
3 in this area
59 Total Sales
-

Buyer's Agent in 2021
Kashish Bhojwani
@ Properties
(732) 589-9120
2 in this area
18 Total Sales
-

Seller's Agent in 2015
Steve Merritt
eXp Realty
(630) 202-2700
1 in this area
180 Total Sales
-

Buyer's Agent in 2015
Carole Swedo
john greene Realtor
(630) 212-2499
18 Total Sales
Map
Source: Midwest Real Estate Data (MRED)
MLS Number: MRD08812183
APN: 03-01-288-011
- 2267 Lundquist Dr
- 1934 Stoneheather Ave Unit 173
- 1917 Turtle Creek Ct
- 1870 Canyon Creek Dr
- 1880 Canyon Creek Dr
- 1910 Canyon Creek Dr
- 1900 Canyon Creek Dr
- 1890 Canyon Creek Dr
- 1855 Canyon Creek Dr
- 1865 Canyon Creek Dr
- 3302 Wildlight Rd
- 1763 Baler Ln
- 1769 Baler Ave
- 3328 Fulshear Cir
- 3326 Fulshear Cir
- 1918 Congrove Dr
- 1874 Wisteria Dr Unit 333
- 2164 Clementi Ln
- 2333 Roaring Creek Dr
- 2013 Eastwick Ln
