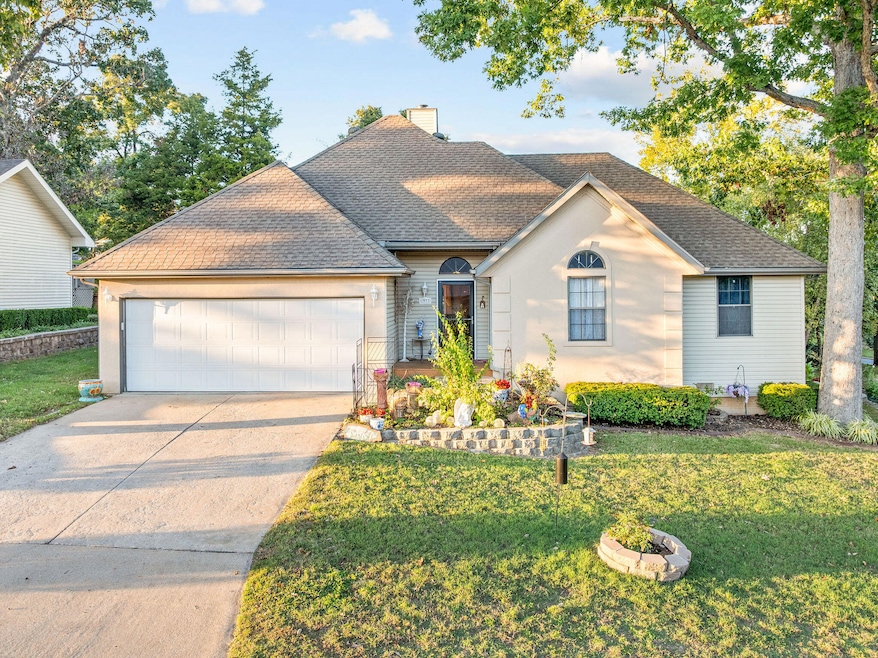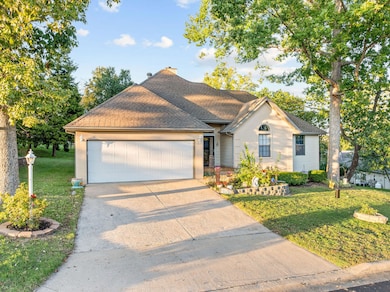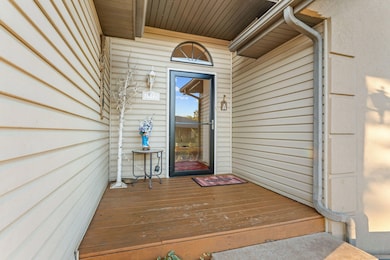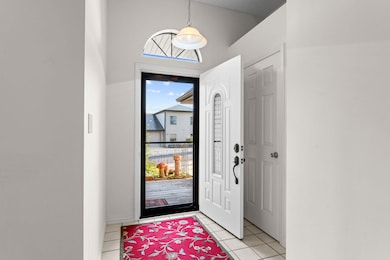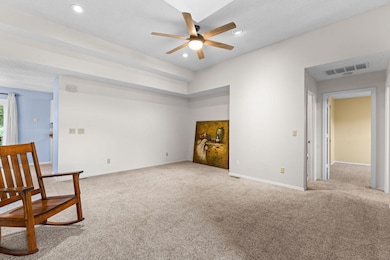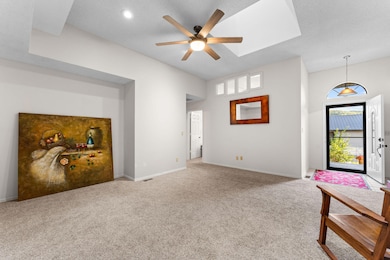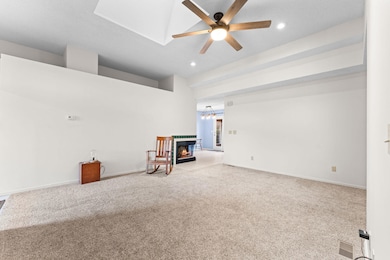1977 Pointe Royale Dr Branson, MO 65616
Table Rock NeighborhoodEstimated payment $2,145/month
Highlights
- Golf Course Community
- Gated Community
- Deck
- Fitness Center
- Clubhouse
- Ranch Style House
About This Home
Welcome to an exceptional living experience within Pointe Royale, Branson's most highly regarded gated golf community! This distinguished home offers a remarkable 2,000 square feet of meticulously maintained and beautifully designed living space. Featuring 3 spacious Bedrooms and 3 luxurious Full Bathrooms, the layout is ideal for hosting family, accommodating a vibrant guest list, or simply enjoying the serenity of your private sanctuary. The interior boasts a thoughtful, open-concept design that seamlessly connects the main living, dining, and kitchen areas, perfect for both everyday comfort and gracious entertaining. This is a truly move-in ready opportunity where quality and comfort meet a desirable lifestyle. Beyond your front door, ownership grants you exclusive access to Pointe Royale's world-class amenities, including the championship 18-hole golf course, both indoor and outdoor swimming pools, well-maintained tennis and pickleball courts, a modern fitness center, and the convenience of direct access to the scenic, trout-stocked waters of Lake Taneycomo.
Investing in this home isn't just buying property; it's purchasing a premium, secure, and amenity-rich lifestyle. Living within this secure, gated community ensures peace of mind, while the HOA-managed amenities allows you to truly relax and enjoy your time. This versatile property caters to every need: it serves as a wonderful, permanent family residence or a peaceful, low-maintenance vacation home. Its location is the definition of convenience, being perfectly situated near the famous 76 Strip, world-class theaters, dining, and shopping, yet offering a secluded, resort feel. Seize this rare chance to secure a coveted piece of real estate where luxury, comfort and security, abounds. Don't delay!
Listing Agent
Sterling Real Estate Group LLC License #2018002332 Listed on: 10/10/2025
Home Details
Home Type
- Single Family
Est. Annual Taxes
- $1,319
Year Built
- Built in 1992
Lot Details
- 0.41 Acre Lot
- Lot Dimensions are 144x125
- Sloped Lot
- Few Trees
HOA Fees
- $243 Monthly HOA Fees
Home Design
- Ranch Style House
- Vinyl Siding
- Concrete Block And Stucco Construction
Interior Spaces
- 2,000 Sq Ft Home
- Ceiling Fan
- Skylights
- Wood Burning Fireplace
- Stone Fireplace
- Shutters
- Blinds
- Living Room with Fireplace
- Combination Kitchen and Dining Room
- Utility Room
- Washer and Dryer Hookup
Kitchen
- Stove
- Microwave
- Dishwasher
- Granite Countertops
- Laminate Countertops
- Disposal
Flooring
- Carpet
- Tile
Bedrooms and Bathrooms
- 3 Bedrooms
- Walk-In Closet
- 3 Full Bathrooms
- Hydromassage or Jetted Bathtub
- Walk-in Shower
Home Security
- Storm Doors
- Fire and Smoke Detector
Parking
- 2 Car Attached Garage
- Front Facing Garage
- Driveway
Outdoor Features
- Deck
- Rain Gutters
Schools
- Branson Cedar Ridge Elementary School
- Branson High School
Utilities
- Central Heating and Cooling System
- Heating System Uses Wood
- Electric Water Heater
- High Speed Internet
- Cable TV Available
Listing and Financial Details
- Assessor Parcel Number 18-6.0-14-004-002-016.000
Community Details
Overview
- Association fees include children's play area, clubhouse, common area maintenance, exercise room, gated community, golf, security service, snow removal, tennis court(s), trash service, walking/bike trails
- Association Phone (417) 334-0634
- Pointe Royale Subdivision
- On-Site Maintenance
Amenities
- Clubhouse
Recreation
- Golf Course Community
- Tennis Courts
- Community Playground
- Fitness Center
- Trails
- Snow Removal
Security
- Security Service
- Gated Community
Map
Home Values in the Area
Average Home Value in this Area
Tax History
| Year | Tax Paid | Tax Assessment Tax Assessment Total Assessment is a certain percentage of the fair market value that is determined by local assessors to be the total taxable value of land and additions on the property. | Land | Improvement |
|---|---|---|---|---|
| 2025 | $1,319 | $25,280 | -- | -- |
| 2023 | $1,319 | $24,670 | $0 | $0 |
| 2022 | $1,283 | $24,670 | $0 | $0 |
| 2021 | $1,274 | $24,670 | $0 | $0 |
| 2019 | $1,297 | $24,070 | $0 | $0 |
| 2018 | $1,241 | $23,010 | $0 | $0 |
| 2017 | $1,229 | $23,010 | $0 | $0 |
| 2016 | $1,226 | $23,010 | $0 | $0 |
| 2015 | $1,215 | $23,010 | $0 | $0 |
| 2014 | $1,117 | $22,190 | $0 | $0 |
Property History
| Date | Event | Price | List to Sale | Price per Sq Ft | Prior Sale |
|---|---|---|---|---|---|
| 02/12/2026 02/12/26 | Price Changed | $345,000 | -1.1% | $173 / Sq Ft | |
| 10/10/2025 10/10/25 | For Sale | $349,000 | +71.1% | $175 / Sq Ft | |
| 08/31/2020 08/31/20 | Sold | -- | -- | -- | View Prior Sale |
| 06/27/2020 06/27/20 | Pending | -- | -- | -- | |
| 04/08/2020 04/08/20 | For Sale | $204,000 | -- | $102 / Sq Ft |
Purchase History
| Date | Type | Sale Price | Title Company |
|---|---|---|---|
| Warranty Deed | -- | None Available | |
| Warranty Deed | -- | None Available |
Mortgage History
| Date | Status | Loan Amount | Loan Type |
|---|---|---|---|
| Open | $200,244 | FHA | |
| Closed | $200,244 | FHA |
Source: Southern Missouri Regional MLS
MLS Number: 60306962
APN: 18-6.0-14-004-002-016.000
- 186 Avon Ln
- 14 Scenic Ct Unit 8
- 133 Regent Dr
- 20 Fall Creek Trail Unit 4
- 23 Fall Creek Trail Unit 3
- 116 Lake Club Dr Unit 10
- 24 Fall Creek Trail Unit 2
- 21 Fall Creek Trail Unit 6
- 31 Golfshores Dr Unit 10
- 31 Golfshores Dr Unit 19
- 40 Scenic Ct Unit 1
- 39 Fall Creek Trail Unit 1
- 22 Fall Creek Trail Unit 5
- 15 Fall Creek Trail Unit 2
- 26 Fall Creek Trail Unit 1
- 16 Fall Creek Trail Unit 2
- 16 Fall Creek Trail Unit 3
- 10 Scenic Ct Unit 8
- 239 Sherwood Dr
- 27 Fall Creek Dr Unit 6
- 12 Scenic Ct Unit 4
- 133 Troon Dr Unit 11
- 30 Fall Creek Dr Unit 6
- 610 Abby Ln Unit 18
- 206 Hampshire Dr Unit ID1295586P
- 144 Bald Eagle Blvd Unit 2
- 407 Judy St Unit B18
- 300 Francis St
- 245 Jess-Jo Pkwy Unit ID1267946P
- 245 Jess-Jo Pkwy Unit ID1267908P
- 245 Jess-Jo Pkwy Unit ID1267910P
- 300 Schaefer Dr
- 2335 State Highway 265 Unit A
- 3515 Arlene Dr
- 2907 Vineyards Pkwy Unit 4
- 3524 Keeter St
- 2972 Maple St Unit Th-6
- 407 S 5th St Unit 2
- 407 S 5th St Unit 2
- 141 Settlers Ln Unit B
