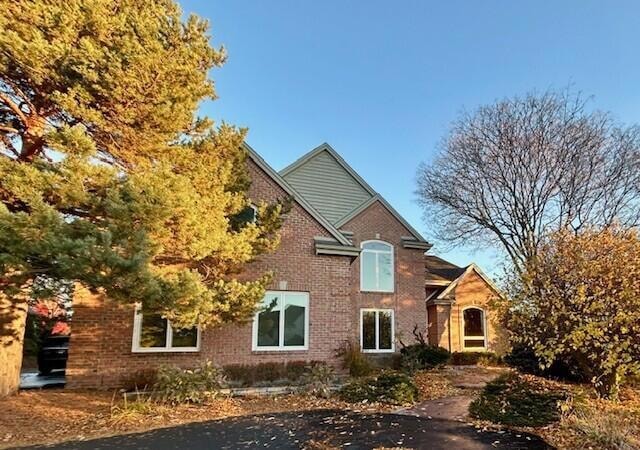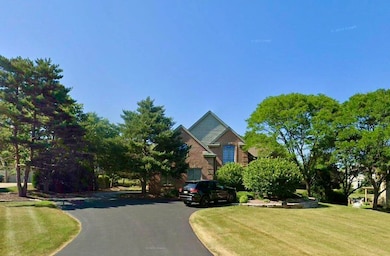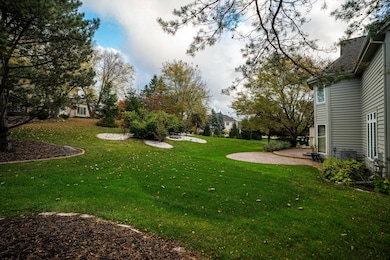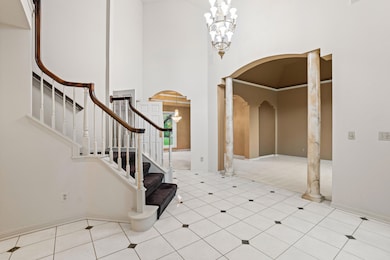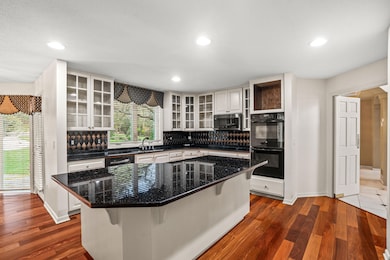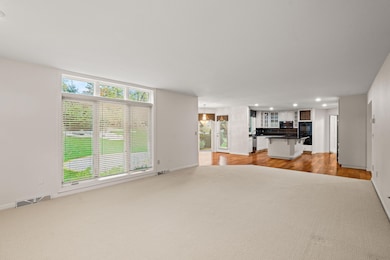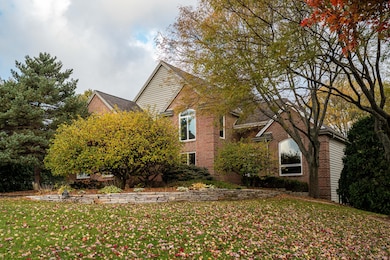19770 Foxkirk Ct Brookfield, WI 53045
Estimated payment $6,244/month
Highlights
- Colonial Architecture
- Vaulted Ceiling
- 3 Car Attached Garage
- Swanson Elementary School Rated A+
- Cul-De-Sac
- Walk-In Closet
About This Home
Experience luxury living in this custom-built home located in desirable Weston Hills in the Elmbrook School District. This 5 bed, 3.5 bath home includes an in-law suite in the lower-level w/ full kitchen/full bath plus private entrance. A beautiful two-story foyer w/ grand staircase greets you along with a formal living room, dining room & office w/ built-in bookcases. The kitchen features a large island plus custom cabinetry that flows into the family room with FP. Oversized master suite boasts large closet & bath w/ separate vanities. Three add'l large bedrooms plus full bath complete the 2nd floor. The lower level features an in-law suite, exercise room & theatre room. New windows & roof in 2023, new AC in 2025 & electric car charger. All on 1/2 acre with privacy & large patio.
Home Details
Home Type
- Single Family
Est. Annual Taxes
- $11,710
Lot Details
- 0.51 Acre Lot
- Cul-De-Sac
Parking
- 3 Car Attached Garage
- Garage Door Opener
- Driveway
Home Design
- Colonial Architecture
- Brick Exterior Construction
Interior Spaces
- 2-Story Property
- Central Vacuum
- Vaulted Ceiling
- Gas Fireplace
Kitchen
- Range
- Microwave
- Freezer
- Dishwasher
- Kitchen Island
- Disposal
Bedrooms and Bathrooms
- 5 Bedrooms
- Walk-In Closet
Laundry
- Dryer
- Washer
Finished Basement
- Walk-Out Basement
- Basement Fills Entire Space Under The House
- Basement Ceilings are 8 Feet High
- Sump Pump
- Finished Basement Bathroom
Outdoor Features
- Patio
Schools
- Swanson Elementary School
- Wisconsin Hills Middle School
- Brookfield Central High School
Utilities
- Forced Air Heating and Cooling System
- Heating System Uses Natural Gas
Community Details
- Property has a Home Owners Association
- Weston Hills Subdivision
Listing and Financial Details
- Exclusions: Sellers Personal Property
- Assessor Parcel Number BRC 1136132
Map
Home Values in the Area
Average Home Value in this Area
Tax History
| Year | Tax Paid | Tax Assessment Tax Assessment Total Assessment is a certain percentage of the fair market value that is determined by local assessors to be the total taxable value of land and additions on the property. | Land | Improvement |
|---|---|---|---|---|
| 2024 | $11,710 | $890,500 | $230,000 | $660,500 |
| 2023 | $11,719 | $890,500 | $230,000 | $660,500 |
| 2022 | $12,548 | $748,500 | $230,000 | $518,500 |
| 2021 | $14,347 | $748,500 | $230,000 | $518,500 |
| 2020 | $13,735 | $748,500 | $230,000 | $518,500 |
| 2019 | $12,842 | $748,500 | $230,000 | $518,500 |
| 2018 | $13,438 | $760,600 | $240,000 | $520,600 |
| 2017 | $13,489 | $760,600 | $240,000 | $520,600 |
| 2016 | $13,930 | $760,600 | $240,000 | $520,600 |
| 2015 | $13,354 | $760,600 | $240,000 | $520,600 |
| 2014 | $12,592 | $760,600 | $240,000 | $520,600 |
| 2013 | $12,592 | $760,600 | $240,000 | $520,600 |
Property History
| Date | Event | Price | List to Sale | Price per Sq Ft |
|---|---|---|---|---|
| 11/06/2025 11/06/25 | For Sale | $999,500 | -- | $185 / Sq Ft |
Purchase History
| Date | Type | Sale Price | Title Company |
|---|---|---|---|
| Warranty Deed | $489,000 | -- | |
| Warranty Deed | $489,000 | -- |
Mortgage History
| Date | Status | Loan Amount | Loan Type |
|---|---|---|---|
| Closed | $340,000 | Purchase Money Mortgage | |
| Previous Owner | $330,000 | Purchase Money Mortgage |
Source: Metro MLS
MLS Number: 1941971
APN: BRC-1136-132
- Lt1 Davidson Rd
- 1405 S Westwoods Rd
- 550 McPride Ln Unit B
- 655 Mac Henry Cir Unit B
- 19125 Hi View Dr Unit 125
- 18785 Davidson Rd
- 1080 Westbrooke Pkwy
- 745 Hi Ridge Ave
- 675 Charleston Ct Unit B
- 18740 Emerald Cir Unit E
- 18520 Emerald Cir Unit C
- 18520 Emerald Cir Unit F
- 18625 Emerald Cir Unit G
- 18425 Emerald Dr Unit G
- Lt2 Downie Rd
- 165 Aerie Cir Unit 105
- 165 Aerie Cir Unit 102
- 18290 Prairie Falcon Ln
- 18710 Follett Dr Unit 502
- 21525 Belgren Rd
- 20315 E Sutter Creek Dr
- 19110 Emerald Dr Unit 20
- 20825 George Hunt Cir
- 201 S Brookfield Rd
- 260 Lord St
- 325 N Brookfield Rd
- 20200 Poplar Creek Pkwy
- 625 Shepherd Ct
- 665 N Brookfield Rd
- 2520 Plaza Ct
- 2420 Parklawn Dr
- 2415 Springdale Rd
- S15W22149 Overlook Ct
- 790 Lakeview Dr
- 2400 Springdale Rd
- 20245 Independence Dr Unit B
- 20245 Independence Dr
- 1802 Shepherd Ct
- 2408 Springdale Rd Unit ID1296537P
- 2421 Saratoga Rd Unit ID1296515P
