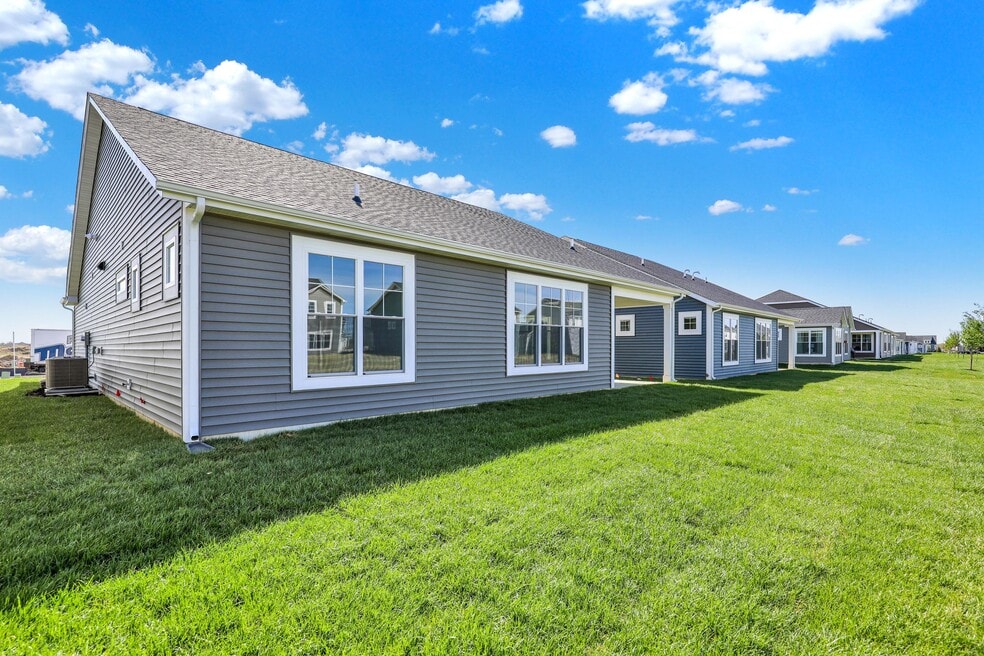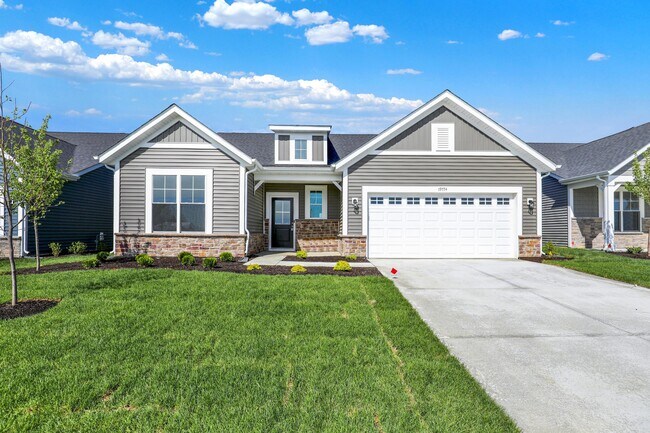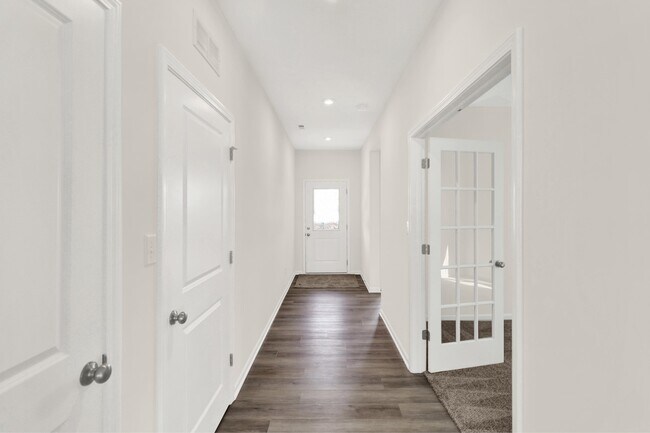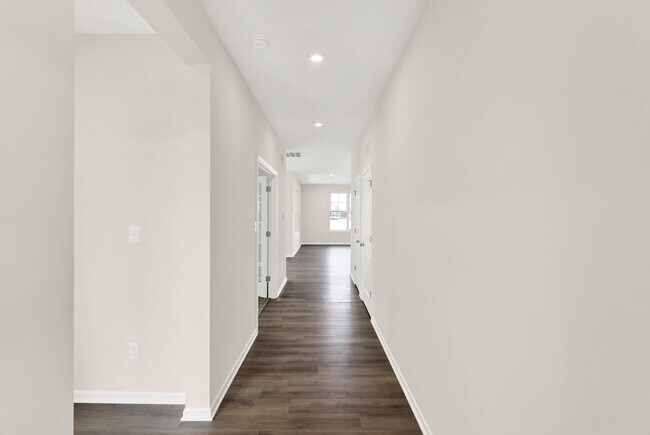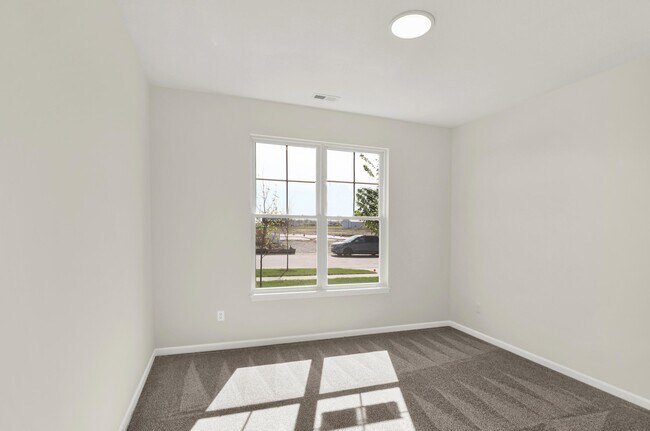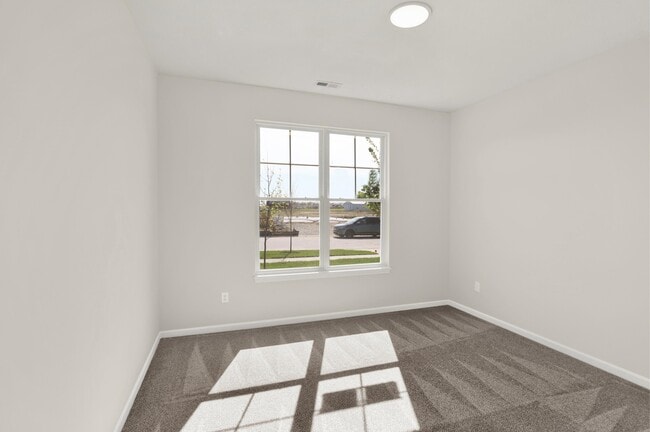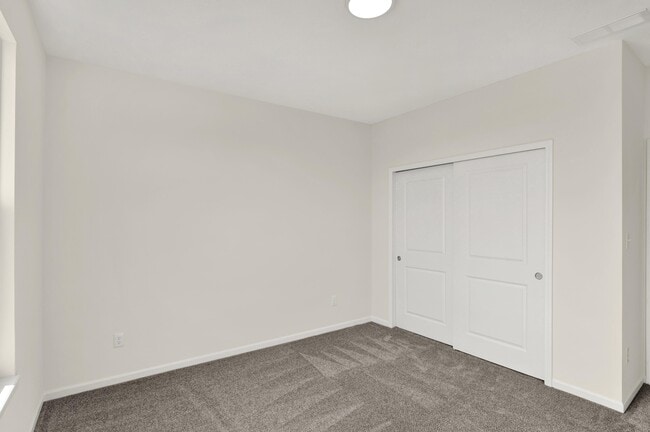
Estimated payment $2,267/month
Highlights
- Outdoor Kitchen
- Fitness Center
- Pond in Community
- Monon Trail Elementary School Rated A-
- New Construction
- No HOA
About This Home
Olthof Homes presents the Harmony. Welcome to this beautiful, low-maintenance 1776 sf ranch, offering the perfect blend of comfort, space and style. This thoughtfully designed 2-bedroom, 2-bathroom home features an open floor plan that creates a light and airy atmosphere, ideal for both everyday living and entertaining. At the front of the home a spacious bedroom and bathroom, the Flex room with elegant French doors adds versatility - perfect for a home office, hobby space or guest retreat. The open concept kitchen seamlessly flows into the dining and living areas, providing a spacious hub for gatherings and relaxation. The primary bedroom offers a private retreat with a large en-suite bathroom with tiled shower and generous closet space. With its one-living living and low-maintenance lifestyle this home is ideal.
Sales Office
All tours are by appointment only. Please contact sales office to schedule.
Townhouse Details
Home Type
- Townhome
Parking
- 2 Car Garage
Home Design
- New Construction
Interior Spaces
- 1-Story Property
Bedrooms and Bathrooms
- 2 Bedrooms
- 1 Full Bathroom
Community Details
Overview
- No Home Owners Association
- Pond in Community
Amenities
- Outdoor Kitchen
- Community Fire Pit
- Picnic Area
- Farmer's Market
Recreation
- Community Playground
- Fitness Center
- Trails
Map
Other Move In Ready Homes in Atwater - Single Family Villas
About the Builder
- Atwater - Single Family Villas
- Atwater - Paired Villas
- Atwater - Single Family Homes
- 19975 Freemont Moore (Land) Rd
- Winterburg - Winterburg 70s
- Winterburg - Winterburg 60s
- 19976 Stone Side Dr
- 19990 Stone Side Dr
- 20361 Hudson Bay Ln
- Carramore
- Monon Corner - Arbor Series
- 887 Tuxedo Dr
- 2335 W 211th St
- 0 W 193rd St Unit MBR22056650
- 374 Old Ashbury Rd
- 660 Old Ashbury Rd
- Somerset West
- Harvest Trail of Westfield - The Courtyard Collection
- 779 James William Ln
- Chatham Hills
