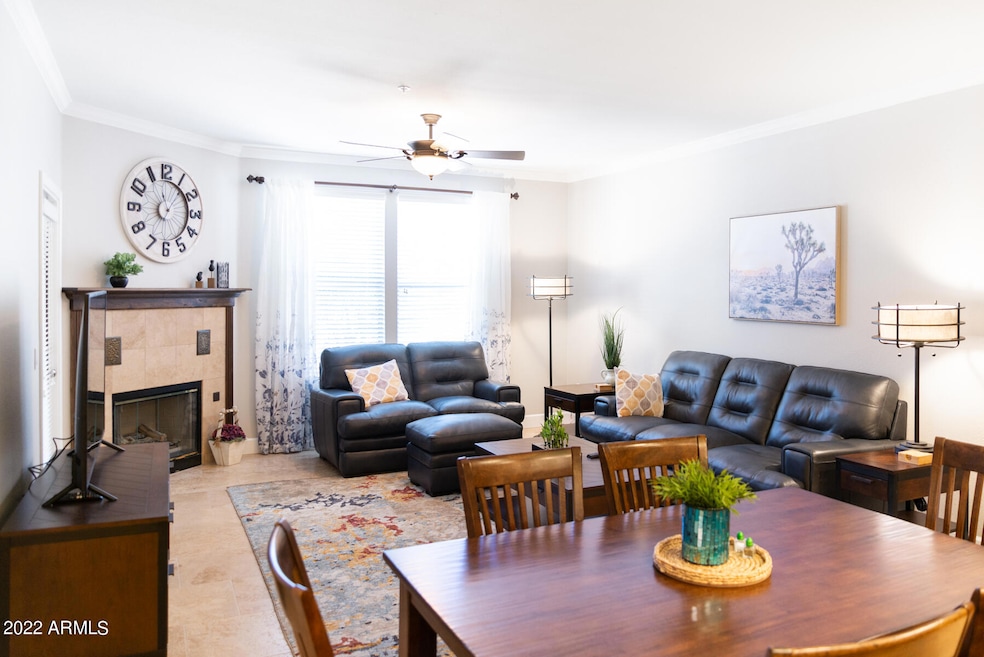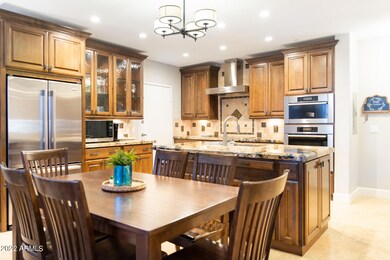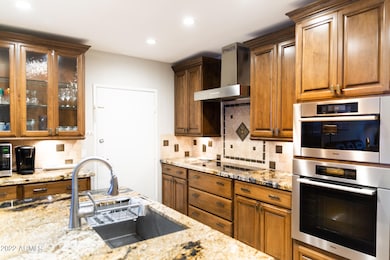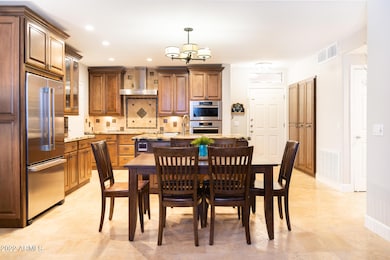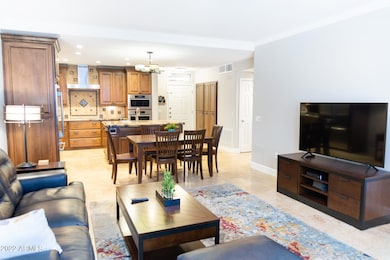19777 N 76th St Unit 1314 Scottsdale, AZ 85255
Grayhawk Neighborhood
3
Beds
3
Baths
1,326
Sq Ft
2000
Built
Highlights
- Concierge
- Fitness Center
- Gated Community
- Grayhawk Elementary School Rated A
- Heated Spa
- Clubhouse
About This Home
GRAYHAWK RESORT LIVING!
Designer Finishes with top of the line Viking refrigerator & Meile Oven, Induction Cooktop top.
Beautiful stunning kitchen and bathroom with easy ground floor access. two car
attached garage and more.
A MUST SEE! CALL TO TOUR !
Easy access to Golf, hiking, entertainment,
Honor Health Hospital, Mayo Hospital, Envita Healthcare, & 101, Three Month Minimum
Condo Details
Home Type
- Condominium
Est. Annual Taxes
- $1,907
Year Built
- Built in 2000
Lot Details
- Desert faces the front of the property
- Block Wall Fence
Parking
- 2 Car Garage
Home Design
- Contemporary Architecture
- Wood Frame Construction
- Tile Roof
- Block Exterior
- Stucco
Interior Spaces
- 1,326 Sq Ft Home
- 2-Story Property
- Furnished
- Ceiling Fan
Kitchen
- Built-In Microwave
- Granite Countertops
Flooring
- Wood
- Tile
Bedrooms and Bathrooms
- 3 Bedrooms
- Primary Bathroom is a Full Bathroom
- 3 Bathrooms
Laundry
- Dryer
- Washer
Pool
- Heated Spa
Schools
- Grayhawk Elementary School
- Mountain Trail Middle School
- Pinnacle High School
Utilities
- Central Air
- Heating Available
Listing and Financial Details
- Rent includes water, sewer, garbage collection, dishes
- 3-Month Minimum Lease Term
- Tax Lot 1314
- Assessor Parcel Number 212-46-431
Community Details
Overview
- Property has a Home Owners Association
- Venu At Grayhawk Association, Phone Number (480) 941-1077
- Venu At Grayhawk Condominium Subdivision
Amenities
- Concierge
- Clubhouse
- Theater or Screening Room
- Recreation Room
Recreation
- Fitness Center
- Fenced Community Pool
- Community Spa
Pet Policy
- Call for details about the types of pets allowed
Security
- Gated Community
Map
Source: Arizona Regional Multiple Listing Service (ARMLS)
MLS Number: 6400035
APN: 212-46-431
Nearby Homes
- 19777 N 76th St Unit 1104
- 19777 N 76th St Unit 3152
- 19777 N 76th St Unit 2142
- 19777 N 76th St Unit 3229
- 19777 N 76th St Unit 2287
- 19777 N 76th St Unit 3146
- 19777 N 76th St Unit 3304
- 19777 N 76th St Unit 2293
- 19777 N 76th St Unit 2263
- 19777 N 76th St Unit 2244
- 19777 N 76th St Unit 3153
- 20121 N 76th St Unit 2029
- 20121 N 76th St Unit 2021
- 20121 N 76th St Unit 2061
- 20121 N 76th St Unit 2058
- 20100 N 78th Place Unit 1020
- 20100 N 78th Place Unit 3212
- 20100 N 78th Place Unit 2099
- 20100 N 78th Place Unit 2125
- 20100 N 78th Place Unit 1179
- 19777 N 76th St Unit 1147
- 19777 N 76th St Unit 1332
- 19777 N 76th St Unit 2343
- 19777 N 76th St Unit 2214
- 19777 N 76th St Unit 1128
- 19777 N 76th St Unit 1123
- 19777 N 76th St Unit 3237
- 19777 N 76th St Unit 3332
- 19777 N 76th St Unit 3229
- 19777 N 76th St Unit 2166
- 19777 N 76th St Unit 1153
- 19777 N 76th St Unit 1162
- 19777 N 76th St Unit 3189
- 19777 N 76th St Unit 1349
- 19777 N 76th St Unit 1305
- 19777 N 76th St Unit 1281
- 19777 N 76th St Unit 3186
- 19777 N 76th St Unit 3181
- 19777 N 76th St
- 19777 N 76th St
