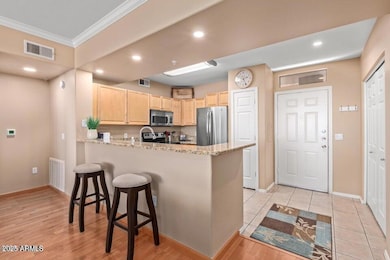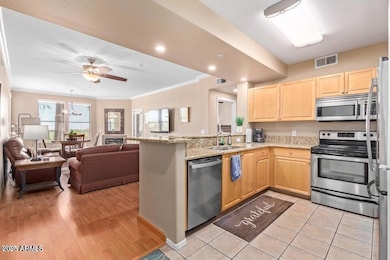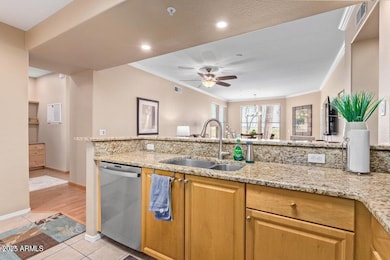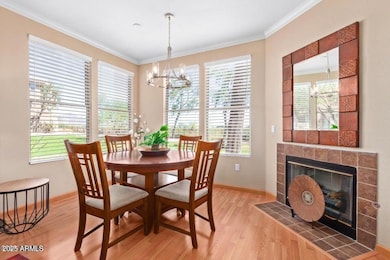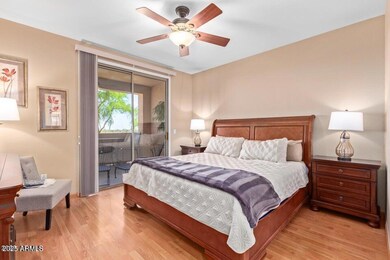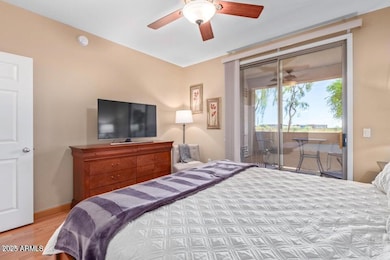19777 N 76th St Unit 1332 Scottsdale, AZ 85255
Grayhawk NeighborhoodHighlights
- Concierge
- Golf Course Community
- Gated Community
- Grayhawk Elementary School Rated A
- Fitness Center
- City Lights View
About This Home
Beautifully furnished 2-bedroom, 2-bathroom home with a 1-car garage located in the highly sought-after Venu at Grayhawk community! This beautifully updated residence offers luxurious living with breathtaking desert, mountain, and city views. sert, mountain, and city views. The popular open floor plan features a modern kitchen that opens to a spacious great room with a cozy gas fireplace. A built-in alcove desk area provides the perfect space for a home office or workstation. Enjoy resort-style amenities, including a state-of-the-art fitness center, full-service spa and salon, four resort-style pools, three hot tubs, BBQ areas, and a business center. Experience the ultimate in Arizona luxury living at Venu at Grayhawk!
Listing Agent
480 Realty & Property Management License #BR639743000 Listed on: 11/13/2025
Condo Details
Home Type
- Condominium
Est. Annual Taxes
- $1,521
Year Built
- Built in 2000
Lot Details
- Two or More Common Walls
- Desert faces the front and back of the property
- Wrought Iron Fence
- Grass Covered Lot
Parking
- 1 Car Garage
- Assigned Parking
Property Views
- City Lights
- Mountain
Home Design
- Wood Frame Construction
- Tile Roof
- Stucco
Interior Spaces
- 1,148 Sq Ft Home
- 3-Story Property
- Furnished
- Ceiling Fan
- Living Room with Fireplace
Kitchen
- Breakfast Bar
- Built-In Microwave
- Granite Countertops
Flooring
- Laminate
- Tile
Bedrooms and Bathrooms
- 2 Bedrooms
- Primary Bathroom is a Full Bathroom
- 2 Bathrooms
Laundry
- Laundry in unit
- Dryer
- Washer
Schools
- Grayhawk Elementary School
- Mountain Trail Middle School
- Pinnacle High School
Utilities
- Central Air
- Heating System Uses Natural Gas
- High Speed Internet
- Cable TV Available
Additional Features
- Covered Patio or Porch
- Unit is below another unit
Listing and Financial Details
- Property Available on 1/1/26
- $90 Move-In Fee
- 4-Month Minimum Lease Term
- $75 Application Fee
- Tax Lot 1332
- Assessor Parcel Number 212-46-443
Community Details
Overview
- Property has a Home Owners Association
- Vision Association, Phone Number (480) 668-3640
- Venu At Grayhawk Condominium Subdivision
Amenities
- Concierge
- Clubhouse
- Theater or Screening Room
- Recreation Room
Recreation
- Golf Course Community
- Tennis Courts
- Fitness Center
- Community Pool
- Community Spa
- Bike Trail
Pet Policy
- Call for details about the types of pets allowed
Security
- Gated Community
Map
Source: Arizona Regional Multiple Listing Service (ARMLS)
MLS Number: 6946958
APN: 212-46-443
- 19777 N 76th St Unit 1104
- 19777 N 76th St Unit 3152
- 19777 N 76th St Unit 2142
- 19777 N 76th St Unit 3229
- 19777 N 76th St Unit 2287
- 19777 N 76th St Unit 3146
- 19777 N 76th St Unit 3304
- 19777 N 76th St Unit 2293
- 19777 N 76th St Unit 2263
- 19777 N 76th St Unit 2244
- 19777 N 76th St Unit 3153
- 20121 N 76th St Unit 2029
- 20121 N 76th St Unit 2021
- 20121 N 76th St Unit 2031
- 20121 N 76th St Unit 2061
- 20121 N 76th St Unit 2058
- 20100 N 78th Place Unit 1020
- 20100 N 78th Place Unit 3212
- 20100 N 78th Place Unit 2099
- 20100 N 78th Place Unit 2125
- 19777 N 76th St Unit 1147
- 19777 N 76th St Unit 2343
- 19777 N 76th St Unit 2214
- 19777 N 76th St Unit 1128
- 19777 N 76th St Unit 1123
- 19777 N 76th St Unit 3237
- 19777 N 76th St Unit 3332
- 19777 N 76th St Unit 3229
- 19777 N 76th St Unit 2166
- 19777 N 76th St Unit 1153
- 19777 N 76th St Unit 1162
- 19777 N 76th St Unit 3189
- 19777 N 76th St Unit 1349
- 19777 N 76th St Unit 1305
- 19777 N 76th St Unit 1281
- 19777 N 76th St Unit 1314
- 19777 N 76th St Unit 3186
- 19777 N 76th St Unit 3181
- 19777 N 76th St
- 19777 N 76th St

