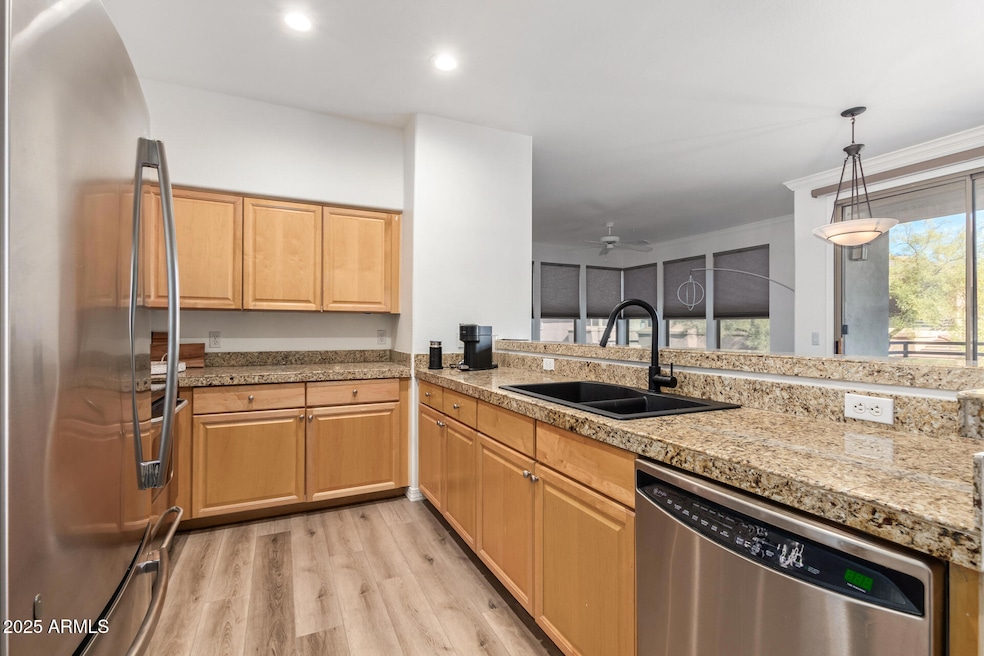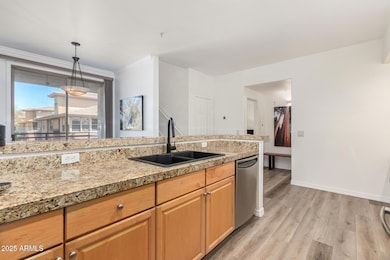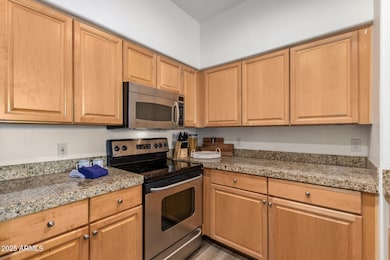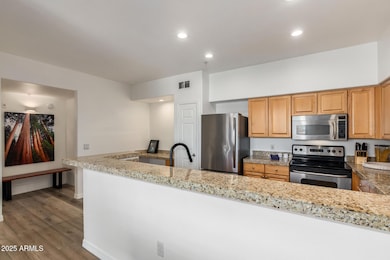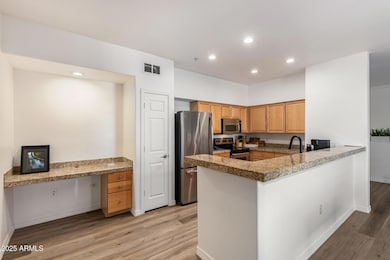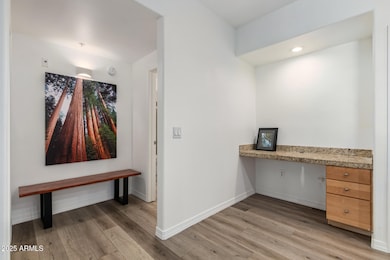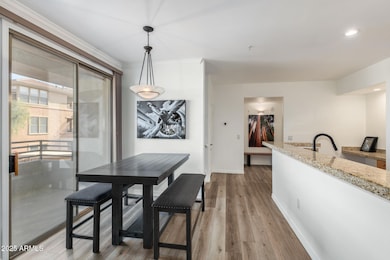19777 N 76th St Unit 2244 Scottsdale, AZ 85255
Grayhawk NeighborhoodEstimated payment $3,076/month
Highlights
- Concierge
- Community Cabanas
- Gated Community
- Grayhawk Elementary School Rated A
- Fitness Center
- City Lights View
About This Home
Welcome to resort-style living at the Venu at Grayhawk! This beautifully appointed 2 bed, 2 bath condo offers an open layout with a bright kitchen, spacious living area, and balcony with mountain views. Enjoy a premier gated community featuring a clubhouse, fitness center, theater room, heated pools, and more. Perfectly located in North Scottsdale near top dining, shopping, golf, and miles of trails. Ideal as a primary home or seasonal retreat.
Listing Agent
Engel & Voelkers Scottsdale Brokerage Phone: 480-695-6031 License #BR006110000 Listed on: 11/03/2025

Co-Listing Agent
Engel & Voelkers Scottsdale Brokerage Phone: 480-695-6031 License #BR557234000
Property Details
Home Type
- Condominium
Est. Annual Taxes
- $2,105
Year Built
- Built in 2000
Lot Details
- Desert faces the front of the property
- Wrought Iron Fence
HOA Fees
Parking
- 1 Car Direct Access Garage
- Garage Door Opener
Property Views
- City Lights
- Mountain
Home Design
- Wood Frame Construction
- Tile Roof
- Stucco
Interior Spaces
- 1,386 Sq Ft Home
- 3-Story Property
- Ceiling Fan
- Double Pane Windows
Kitchen
- Kitchen Updated in 2021
- Breakfast Bar
- Built-In Microwave
Flooring
- Carpet
- Tile
Bedrooms and Bathrooms
- 2 Bedrooms
- Remodeled Bathroom
- Primary Bathroom is a Full Bathroom
- 2 Bathrooms
Outdoor Features
- Balcony
Schools
- Grayhawk Elementary School
- Explorer Middle School
- Pinnacle High School
Utilities
- Central Air
- Heating Available
- High Speed Internet
- Cable TV Available
Listing and Financial Details
- Tax Lot 2244
- Assessor Parcel Number 212-46-546
Community Details
Overview
- Association fees include roof repair, insurance, sewer, ground maintenance, street maintenance, trash, water, roof replacement, maintenance exterior
- Vision Comm Mgmt Association, Phone Number (480) 759-4945
- Grayhawk Comm Assoc Association, Phone Number (480) 563-9708
- Association Phone (480) 563-9708
- Built by Avenue Communities
- Venu At Grayhawk Condominium Subdivision
Amenities
- Concierge
- Theater or Screening Room
Recreation
- Fitness Center
- Community Cabanas
- Heated Community Pool
- Fenced Community Pool
- Community Spa
- Bike Trail
Security
- Gated Community
Map
Home Values in the Area
Average Home Value in this Area
Tax History
| Year | Tax Paid | Tax Assessment Tax Assessment Total Assessment is a certain percentage of the fair market value that is determined by local assessors to be the total taxable value of land and additions on the property. | Land | Improvement |
|---|---|---|---|---|
| 2025 | $1,839 | $20,319 | -- | -- |
| 2024 | $1,469 | $19,351 | -- | -- |
| 2023 | $1,469 | $30,170 | $6,030 | $24,140 |
| 2022 | $1,448 | $24,680 | $4,930 | $19,750 |
| 2021 | $1,501 | $23,020 | $4,600 | $18,420 |
| 2020 | $1,454 | $20,560 | $4,110 | $16,450 |
| 2019 | $1,471 | $19,870 | $3,970 | $15,900 |
| 2018 | $1,427 | $18,860 | $3,770 | $15,090 |
| 2017 | $1,358 | $17,770 | $3,550 | $14,220 |
| 2016 | $1,346 | $17,110 | $3,420 | $13,690 |
| 2015 | $1,292 | $16,800 | $3,360 | $13,440 |
Property History
| Date | Event | Price | List to Sale | Price per Sq Ft |
|---|---|---|---|---|
| 11/03/2025 11/03/25 | For Sale | $449,000 | -- | $324 / Sq Ft |
Purchase History
| Date | Type | Sale Price | Title Company |
|---|---|---|---|
| Warranty Deed | $510,000 | Fidelity National Title | |
| Warranty Deed | $225,000 | Fidelity National Title Agen | |
| Special Warranty Deed | $263,732 | First American Title |
Mortgage History
| Date | Status | Loan Amount | Loan Type |
|---|---|---|---|
| Open | $459,000 | New Conventional | |
| Previous Owner | $168,750 | New Conventional | |
| Previous Owner | $210,985 | Purchase Money Mortgage | |
| Closed | $26,373 | No Value Available |
Source: Arizona Regional Multiple Listing Service (ARMLS)
MLS Number: 6944402
APN: 212-46-546
- 19777 N 76th St Unit 1104
- 19777 N 76th St Unit 3152
- 19777 N 76th St Unit 2142
- 19777 N 76th St Unit 3229
- 19777 N 76th St Unit 2287
- 19777 N 76th St Unit 3146
- 19777 N 76th St Unit 3304
- 19777 N 76th St Unit 3314
- 19777 N 76th St Unit 2293
- 19777 N 76th St Unit 2263
- 19777 N 76th St Unit 3153
- 20121 N 76th St Unit 2029
- 20121 N 76th St Unit 2021
- 20121 N 76th St Unit 2061
- 20121 N 76th St Unit 2058
- 20100 N 78th Place Unit 1020
- 20100 N 78th Place Unit 3212
- 20100 N 78th Place Unit 2099
- 20100 N 78th Place Unit 2125
- 20100 N 78th Place Unit 1179
- 19777 N 76th St Unit 3229
- 19777 N 76th St Unit 1128
- 19777 N 76th St Unit 1332
- 19777 N 76th St Unit 1123
- 19777 N 76th St Unit 1314
- 19777 N 76th St Unit 2214
- 19777 N 76th St Unit 3237
- 19777 N 76th St Unit 3189
- 19777 N 76th St Unit 3332
- 19777 N 76th St Unit 2166
- 19777 N 76th St Unit 3181
- 19777 N 76th St Unit 3186
- 19777 N 76th St Unit 2343
- 19777 N 76th St Unit 1147
- 19777 N 76th St Unit 1281
- 19777 N 76th St Unit 2147
- 19777 N 76th St Unit 1305
- 19777 N 76th St Unit 1162
- 19777 N 76th St Unit 1349
- 19777 N 76th St Unit 1153
