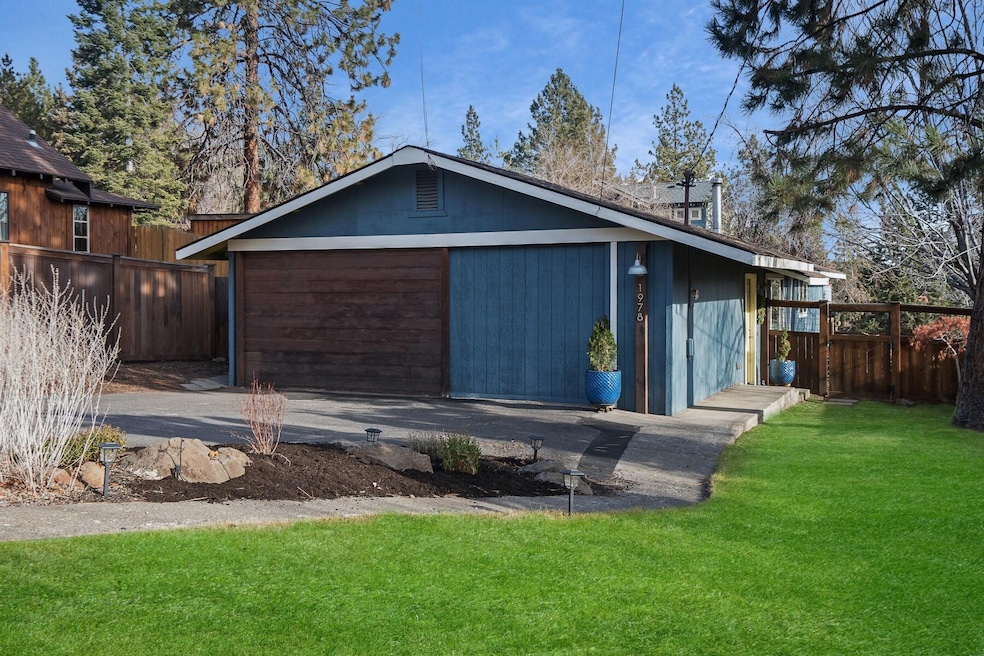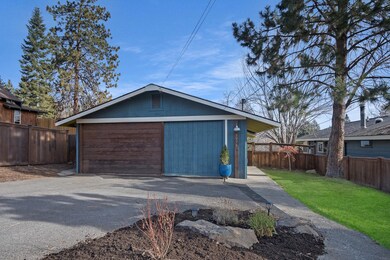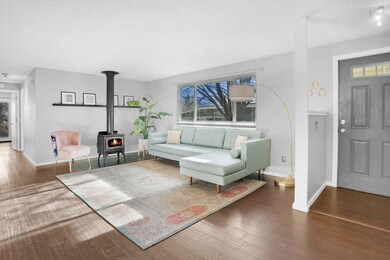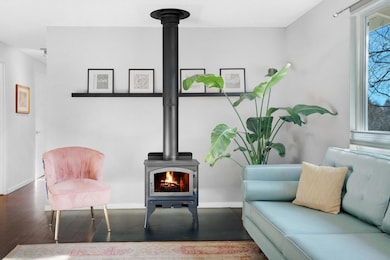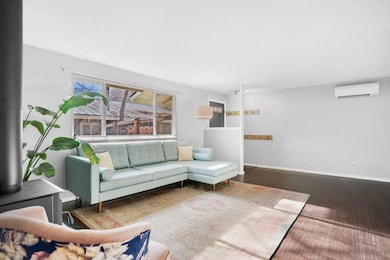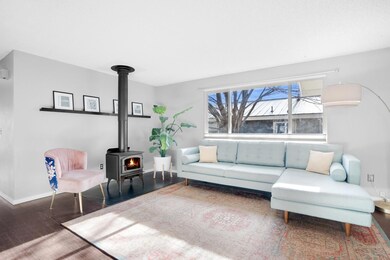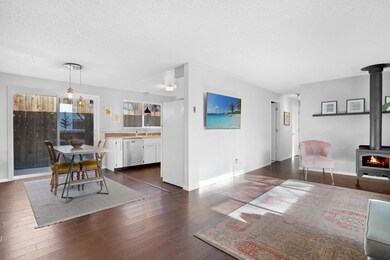
1978 NW Awbrey Rd Bend, OR 97701
River West NeighborhoodHighlights
- Open Floorplan
- Home Energy Score
- Northwest Architecture
- High Lakes Elementary School Rated A-
- Deck
- 2-minute walk to First Street Rapids Park
About This Home
As of January 2025This charming single-level home is perfectly located on Bend's desirable Westside, just a short walk to downtown, First Street Rapids Park, and the Deschutes River Trail. The warm, inviting interior features bamboo flooring that seamlessly connects the great room, dining area, and kitchen. With 2 bedrooms and 2 beautifully updated bathrooms, including a primary suite with a walk-in closet, the home offers both comfort and functionality. Modern updates in the bathrooms include quartz countertops and tile flooring. Step outside to a custom-built deck, ideal for relaxing or entertaining, and enjoy the fully fenced backyard with mature trees for added privacy. Whether you're cozying up by the wood-burning stove in winter or enjoying a drink on the sunny deck in summer, this home offers year-round appeal.Nestled on a serene lot with a private feel yet close to everything Bend's Westside offers, this home truly provides the best of both worlds. Don't miss your chance to make it yours!
Last Agent to Sell the Property
Cascade Hasson SIR License #200908074 Listed on: 12/11/2024

Home Details
Home Type
- Single Family
Est. Annual Taxes
- $3,083
Year Built
- Built in 1977
Lot Details
- 7,405 Sq Ft Lot
- Fenced
- Landscaped
- Front and Back Yard Sprinklers
- Garden
- Property is zoned RS, RS
Parking
- Attached Carport
Home Design
- Northwest Architecture
- Cottage
- Stem Wall Foundation
- Frame Construction
- Composition Roof
Interior Spaces
- 1,056 Sq Ft Home
- 1-Story Property
- Open Floorplan
- Wood Burning Fireplace
- Double Pane Windows
- Vinyl Clad Windows
- Family Room with Fireplace
- Great Room
- Living Room
- Neighborhood Views
Kitchen
- Eat-In Kitchen
- Oven
- Dishwasher
- Laminate Countertops
Flooring
- Bamboo
- Tile
Bedrooms and Bathrooms
- 2 Bedrooms
- Walk-In Closet
- 2 Full Bathrooms
- Bathtub with Shower
- Bathtub Includes Tile Surround
Laundry
- Laundry Room
- Dryer
- Washer
Home Security
- Carbon Monoxide Detectors
- Fire and Smoke Detector
Schools
- High Lakes Elementary School
- Pacific Crest Middle School
- Summit High School
Utilities
- Ductless Heating Or Cooling System
- Heat Pump System
- Water Heater
Additional Features
- Home Energy Score
- Deck
Community Details
- No Home Owners Association
- Aubrey Heights Subdivision
- The community has rules related to covenants, conditions, and restrictions
Listing and Financial Details
- Legal Lot and Block 3 / 9
- Assessor Parcel Number 101273
Ownership History
Purchase Details
Home Financials for this Owner
Home Financials are based on the most recent Mortgage that was taken out on this home.Purchase Details
Home Financials for this Owner
Home Financials are based on the most recent Mortgage that was taken out on this home.Purchase Details
Home Financials for this Owner
Home Financials are based on the most recent Mortgage that was taken out on this home.Purchase Details
Home Financials for this Owner
Home Financials are based on the most recent Mortgage that was taken out on this home.Similar Homes in Bend, OR
Home Values in the Area
Average Home Value in this Area
Purchase History
| Date | Type | Sale Price | Title Company |
|---|---|---|---|
| Warranty Deed | $738,000 | Western Title | |
| Warranty Deed | $738,000 | Western Title | |
| Warranty Deed | $735,000 | Western Title | |
| Warranty Deed | $227,500 | Amerititle | |
| Warranty Deed | $172,600 | Amerititle |
Mortgage History
| Date | Status | Loan Amount | Loan Type |
|---|---|---|---|
| Open | $360,000 | New Conventional | |
| Closed | $360,000 | New Conventional | |
| Previous Owner | $551,250 | New Conventional | |
| Previous Owner | $197,000 | New Conventional | |
| Previous Owner | $216,125 | New Conventional | |
| Previous Owner | $129,450 | New Conventional |
Property History
| Date | Event | Price | Change | Sq Ft Price |
|---|---|---|---|---|
| 01/16/2025 01/16/25 | Sold | $738,000 | -1.6% | $699 / Sq Ft |
| 12/16/2024 12/16/24 | Pending | -- | -- | -- |
| 12/11/2024 12/11/24 | For Sale | $749,900 | +2.0% | $710 / Sq Ft |
| 02/13/2024 02/13/24 | Sold | $735,000 | +1.4% | $696 / Sq Ft |
| 01/25/2024 01/25/24 | Pending | -- | -- | -- |
| 01/19/2024 01/19/24 | For Sale | $725,000 | +218.7% | $687 / Sq Ft |
| 08/23/2013 08/23/13 | Sold | $227,500 | -9.0% | $215 / Sq Ft |
| 07/27/2013 07/27/13 | Pending | -- | -- | -- |
| 05/15/2013 05/15/13 | For Sale | $250,000 | +44.8% | $237 / Sq Ft |
| 06/15/2012 06/15/12 | Sold | $172,600 | -4.1% | $163 / Sq Ft |
| 05/03/2012 05/03/12 | Pending | -- | -- | -- |
| 04/23/2012 04/23/12 | For Sale | $180,000 | -- | $170 / Sq Ft |
Tax History Compared to Growth
Tax History
| Year | Tax Paid | Tax Assessment Tax Assessment Total Assessment is a certain percentage of the fair market value that is determined by local assessors to be the total taxable value of land and additions on the property. | Land | Improvement |
|---|---|---|---|---|
| 2024 | $3,083 | $184,130 | -- | -- |
| 2023 | $2,858 | $178,770 | $0 | $0 |
| 2022 | $2,666 | $168,520 | $0 | $0 |
| 2021 | $2,671 | $163,620 | $0 | $0 |
| 2020 | $2,534 | $163,620 | $0 | $0 |
| 2019 | $2,463 | $158,860 | $0 | $0 |
| 2018 | $2,394 | $154,240 | $0 | $0 |
| 2017 | $2,324 | $149,750 | $0 | $0 |
| 2016 | $2,216 | $145,390 | $0 | $0 |
| 2015 | $2,155 | $141,160 | $0 | $0 |
| 2014 | $2,091 | $137,050 | $0 | $0 |
Agents Affiliated with this Home
-
B
Seller's Agent in 2025
Brian Ladd
Cascade Hasson SIR
(541) 408-3912
34 in this area
799 Total Sales
-
J
Buyer's Agent in 2025
Julie Clark
Engel & Volkers Portland Rose City
(310) 254-4553
4 in this area
18 Total Sales
-

Seller's Agent in 2024
Rachel Greenwald-Rhoads
Bend Premier Real Estate LLC
(541) 233-6922
12 in this area
189 Total Sales
-
S
Seller Co-Listing Agent in 2024
Shana Sellers
Bend Premier Real Estate LLC
(541) 639-1019
1 in this area
42 Total Sales
-
K
Seller's Agent in 2013
Kelly Johnson
Bend Premier Real Estate LLC
(541) 610-5144
6 in this area
51 Total Sales
-
M
Seller's Agent in 2012
Melody Luelling
Cascade Hasson Sotheby's International Realty
Map
Source: Oregon Datashare
MLS Number: 220193547
APN: 101273
- 1815 NW 2nd St
- 2244 NW 2nd St
- 1665 NW Awbrey Rd
- 515 NW Trenton Ave
- 1650 NW 5th St
- 1603 NW 2nd St
- 2210 NW 6th St
- 1576 NW Awbrey Rd
- 607 NW Trenton Ave
- 1714 NW Steidl Rd
- 2451 NW 1st St
- 628 NW Portland Ave
- 636 NW Portland Ave
- 2443 NW Awbrey Rd
- 633 NW Portland Ave Unit 633-639
- 644 NW Portland Ave
- 1565 NW Wall St Unit 118/119
- 1565 NW Wall St Unit 124 - 125
- 1565 NW Wall St Unit 206
- 1565 NW Wall St Unit 220/221
