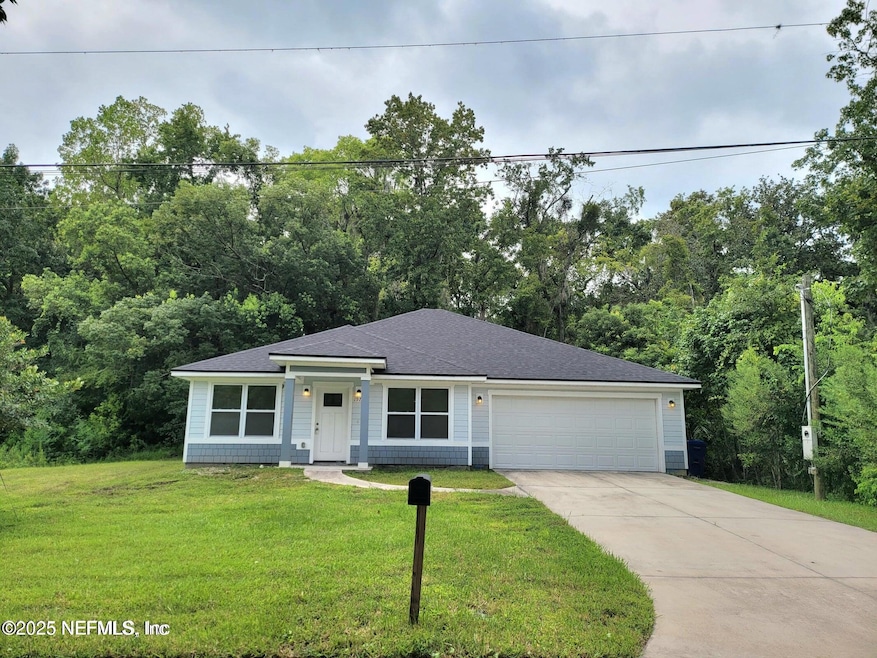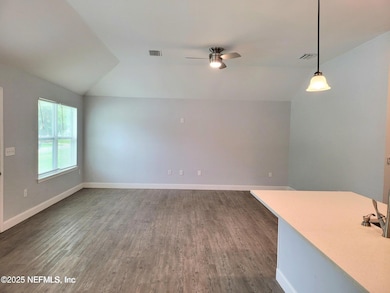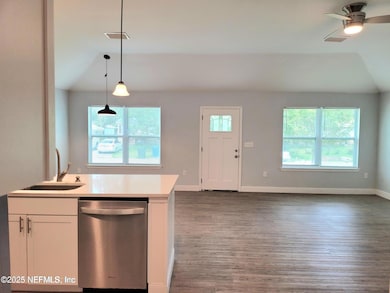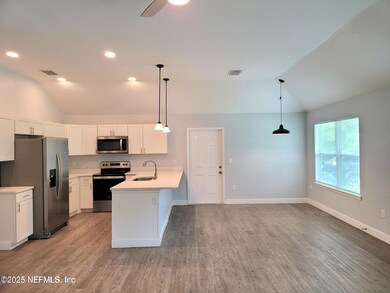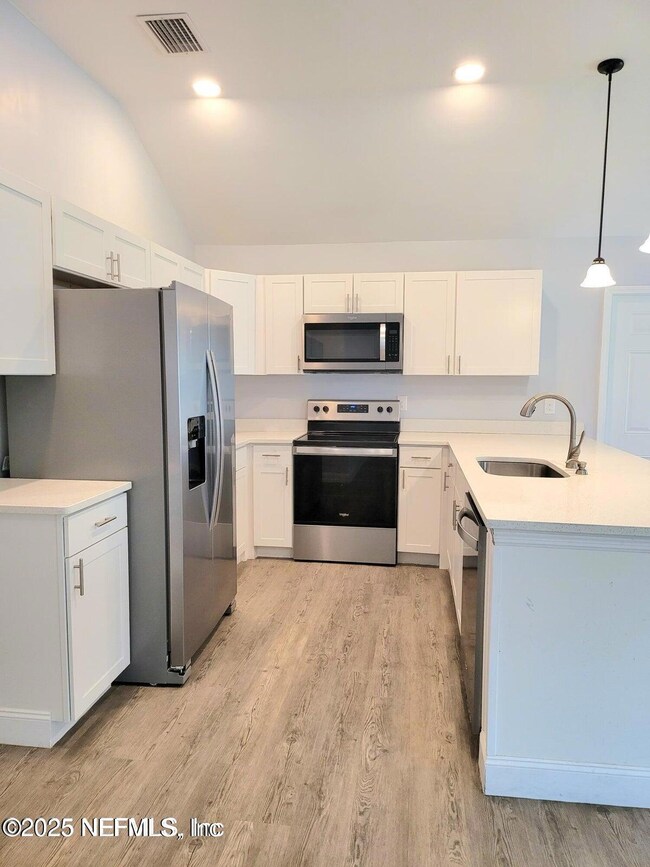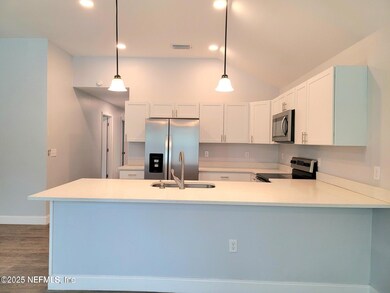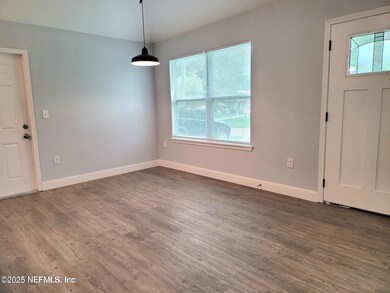1978 Solomon St Orange Park, FL 32073
Highlights
- Vaulted Ceiling
- No HOA
- Eat-In Kitchen
- Traditional Architecture
- 2 Car Attached Garage
- 4-minute walk to Clarke House Park
About This Home
This thoughtfully designed single-level, 3-bedroom, 2 bath, 2-car garage, recently built (2022) Orange Park home features: 1,587 Sq Ft, open concept floor plan, laminate flooring throughout; No HOA or CDD Fees. On quiet dead-end street which offers more safety, less traffic and more privacy. A spacious master suite with shower and separate tub, his and her sink, large walk-in closet. This home has plenty of closet space, and a large laundry room. All appliances convey including washer and dryer. Home is conveniently located within walking distance to the highly popular Clark House Park, near restaurants, shopping, entertainment, hospital, churches, NAS Jax and easy access to I-295, US-17/Roosevelt Blvd/Park Ave and Blanding Blvd.
Home Details
Home Type
- Single Family
Est. Annual Taxes
- $3,815
Year Built
- Built in 2022
Parking
- 2 Car Attached Garage
Home Design
- Traditional Architecture
- Entry on the 1st floor
Interior Spaces
- 1,587 Sq Ft Home
- 1-Story Property
- Vaulted Ceiling
Kitchen
- Eat-In Kitchen
- Electric Range
- Microwave
- Dishwasher
- Disposal
Bedrooms and Bathrooms
- 3 Bedrooms
- Walk-In Closet
- 2 Full Bathrooms
- Bathtub With Separate Shower Stall
Laundry
- Laundry Room
- Dryer
- Washer
Additional Features
- 9,583 Sq Ft Lot
- Central Heating and Cooling System
Listing and Financial Details
- Tenant pays for all utilities, grounds care
- 12 Months Lease Term
- Assessor Parcel Number 41042602023600600
Community Details
Overview
- No Home Owners Association
- Davis Heights Subdivision
Pet Policy
- Limit on the number of pets
- Dogs and Cats Allowed
- Breed Restrictions
Map
Source: realMLS (Northeast Florida Multiple Listing Service)
MLS Number: 2119089
APN: 41-04-26-020236-006-00
- 1907 Miller St
- 2234 Birdwood Dr
- 1304 Miller St
- 1416 Dog Fennel Ct
- 1538 Slash Pine Ct
- 688 Claire Ln
- 1737 Plainfield Ave
- 1528 Slash Pine Ct
- 1259 The Grove Rd
- 3535 Cynthia Ln
- 1265 The Grove Rd
- 2228 Marcia Ct
- 0 Milwaukee Ave Unit 2094760
- 1217 Arbor Cir N
- 641 Nelson Dr
- 1367 Spanish Needle Ct
- 458 Hurley St
- 1114 Grove Park Dr S
- 2362 Gabriel Dr
- 1474 Betty Ct
- 818 Filmore Ln
- 664 Corduroy Ct
- 1207 Arden Ave
- 1809 Debarry Ave
- 1531 Slash Pine Ct
- 1519 Slash Pine Ct
- 1116 Willow Ln
- 1464 Loblolly Ct
- 1220 Arbor Cir
- 1055 Grove Park Dr S
- 2349 Moody Ave
- 466 Milwaukee Ave
- 1113 Grove Park Dr S
- 1270 Arbor Cir
- 1800 Park Ave Unit 482
- 1800 Park Ave Unit 339
- 2460 Cypress Springs Rd
- 226 Quince Ct
- 1217 Park Ave Unit 28
- 1751 Horton Dr
