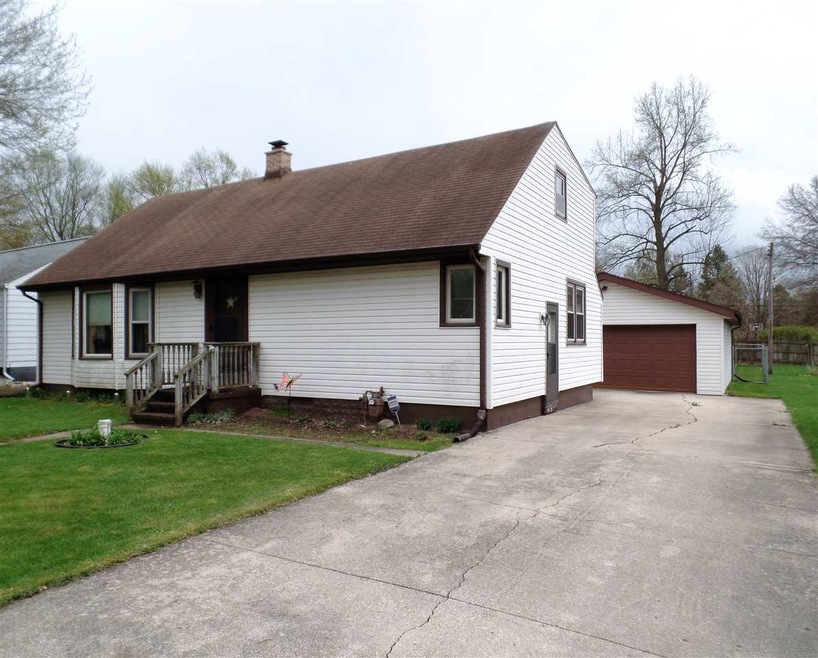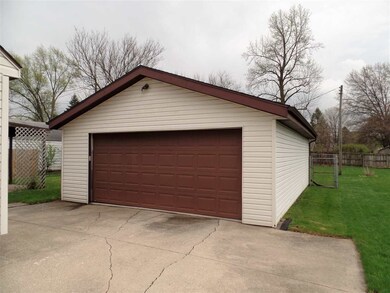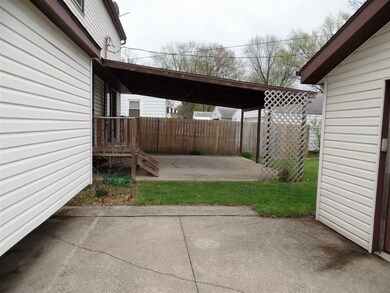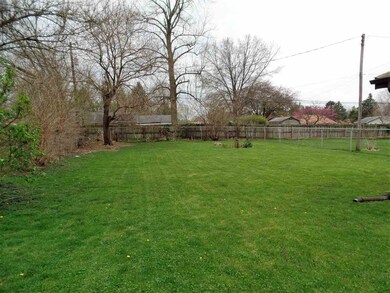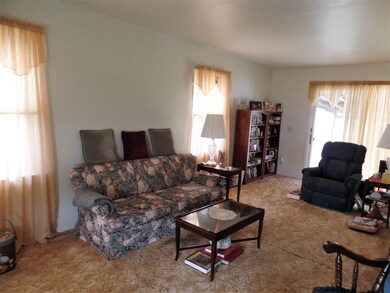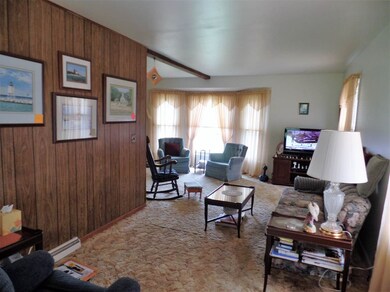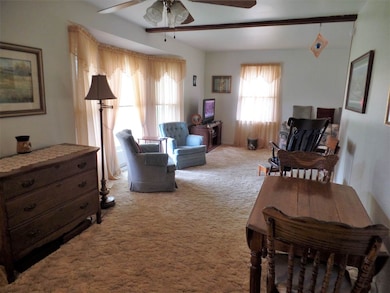
19788 Southland Ave South Bend, IN 46614
Highlights
- Covered Patio or Porch
- Eat-In Kitchen
- Fireplace in Basement
- 2 Car Detached Garage
- Bathtub with Shower
- Forced Air Heating and Cooling System
About This Home
As of June 2022Lots of possibilities in this larger south side home. L shaped livingroom/diningroom combination. Eat-in kitchen with breakfast bar and appliances included. 2 main floor bedrooms. Upstairs is a third bedroom and 2 open bonus rooms to use as you please, just needs carpet to finish. Covered patio and a large garage. New Lennox furnace 2013. Replacement windows. New 4" well 2008. Roof 2001. Mainly needs carpeting and some updating. Selling strictly "as is" at this price. Sale is subject to seller finding suitable housing. Sq. ft., measurements and schools not warranted.
Home Details
Home Type
- Single Family
Est. Annual Taxes
- $396
Year Built
- Built in 1942
Lot Details
- 0.26 Acre Lot
- Lot Dimensions are 187 x 60
- Level Lot
Parking
- 2 Car Detached Garage
- Garage Door Opener
- Driveway
Home Design
- Vinyl Construction Material
Interior Spaces
- 1.5-Story Property
- Ceiling Fan
- Washer and Gas Dryer Hookup
Kitchen
- Eat-In Kitchen
- Breakfast Bar
Flooring
- Carpet
- Vinyl
Bedrooms and Bathrooms
- 3 Bedrooms
- 1 Full Bathroom
- Bathtub with Shower
Unfinished Basement
- Basement Fills Entire Space Under The House
- Fireplace in Basement
- Block Basement Construction
Utilities
- Forced Air Heating and Cooling System
- Heating System Uses Gas
- Private Company Owned Well
- Well
- Septic System
Additional Features
- Covered Patio or Porch
- Suburban Location
Listing and Financial Details
- Assessor Parcel Number 71-13-01-104-006.000-001
Ownership History
Purchase Details
Purchase Details
Home Financials for this Owner
Home Financials are based on the most recent Mortgage that was taken out on this home.Purchase Details
Home Financials for this Owner
Home Financials are based on the most recent Mortgage that was taken out on this home.Similar Homes in South Bend, IN
Home Values in the Area
Average Home Value in this Area
Purchase History
| Date | Type | Sale Price | Title Company |
|---|---|---|---|
| Quit Claim Deed | -- | None Listed On Document | |
| Warranty Deed | $209,000 | Klatch Louis | |
| Warranty Deed | -- | Metropolitan Title |
Mortgage History
| Date | Status | Loan Amount | Loan Type |
|---|---|---|---|
| Previous Owner | $50,000 | New Conventional | |
| Previous Owner | $205,214 | FHA | |
| Previous Owner | $25,000 | New Conventional | |
| Previous Owner | $92,000 | New Conventional | |
| Previous Owner | $65,786 | FHA |
Property History
| Date | Event | Price | Change | Sq Ft Price |
|---|---|---|---|---|
| 06/15/2022 06/15/22 | Sold | $209,000 | +4.5% | $88 / Sq Ft |
| 05/20/2022 05/20/22 | Pending | -- | -- | -- |
| 03/22/2022 03/22/22 | For Sale | $199,999 | +198.5% | $84 / Sq Ft |
| 07/29/2016 07/29/16 | Sold | $67,000 | -4.1% | $33 / Sq Ft |
| 05/06/2016 05/06/16 | Pending | -- | -- | -- |
| 04/25/2016 04/25/16 | For Sale | $69,900 | -- | $35 / Sq Ft |
Tax History Compared to Growth
Tax History
| Year | Tax Paid | Tax Assessment Tax Assessment Total Assessment is a certain percentage of the fair market value that is determined by local assessors to be the total taxable value of land and additions on the property. | Land | Improvement |
|---|---|---|---|---|
| 2024 | $1,985 | $183,300 | $40,900 | $142,400 |
| 2023 | $1,937 | $186,400 | $40,900 | $145,500 |
| 2022 | $1,135 | $118,300 | $40,900 | $77,400 |
| 2021 | $624 | $77,500 | $7,200 | $70,300 |
| 2020 | $478 | $60,200 | $5,600 | $54,600 |
| 2019 | $398 | $60,200 | $5,600 | $54,600 |
| 2018 | $386 | $60,700 | $5,600 | $55,100 |
| 2017 | $413 | $59,600 | $5,600 | $54,000 |
| 2016 | $420 | $59,600 | $5,600 | $54,000 |
| 2014 | $396 | $58,800 | $5,600 | $53,200 |
Agents Affiliated with this Home
-
Christine Simper

Seller's Agent in 2022
Christine Simper
McKinnies Realty, LLC
(574) 876-5106
261 Total Sales
-
Frank Robinson

Buyer's Agent in 2022
Frank Robinson
RE/MAX
(574) 261-5787
54 Total Sales
-
Helen Quick

Seller's Agent in 2016
Helen Quick
RE/MAX
(574) 220-7450
68 Total Sales
Map
Source: Indiana Regional MLS
MLS Number: 201617682
APN: 71-13-01-104-006.000-001
- 19617 Pasadena Ave
- The Leahy Plan at Royal Oak Estates
- The Kelley Plan at Royal Oak Estates
- The Gipper Plan at Royal Oak Estates
- The Rockne Plan at Royal Oak Estates
- The Sorin Plan at Royal Oak Estates
- The Badin Plan at Royal Oak Estates
- The Ara Plan at Royal Oak Estates
- 19570 Dice St
- 19321 Edinburgh Dr
- 522 Dice St
- 520 Yoder St Unit 50
- 734 Dice St Unit 95
- 525 Yoder St Unit 49
- 737 Dice Ct Unit 93
- 19545 Hildebrand St
- 61560 Druid Ln
- 61465 Elderberry Ln
- 519 E Johnson Rd
- Integrity 2190 Plan at Lafayette Falls - Integrity
