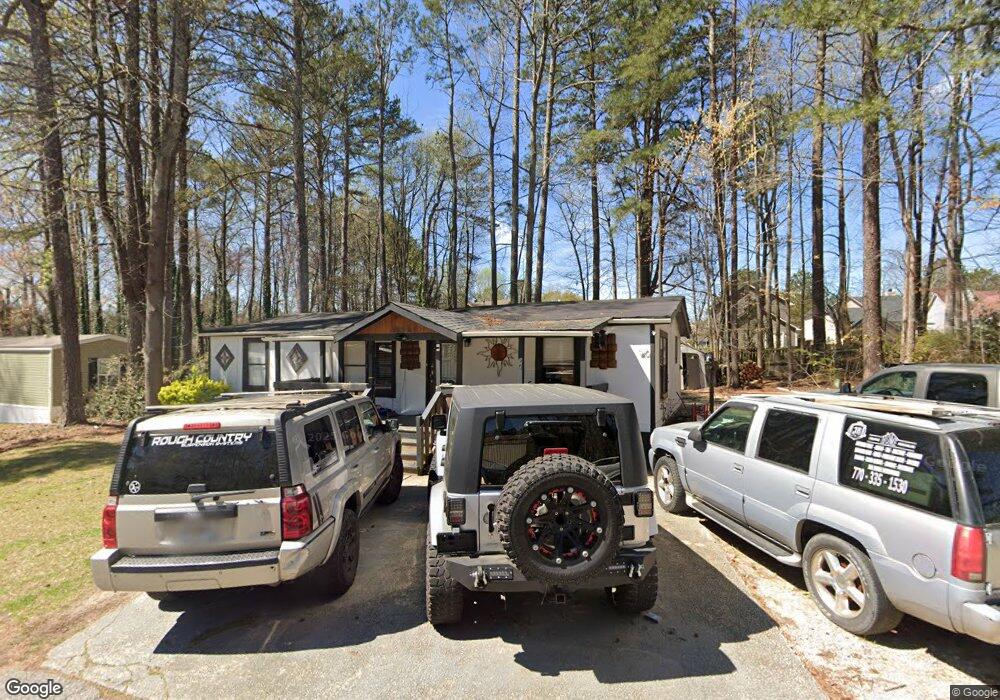1979 Cardell Rd Unit 22 Austell, GA 30168
3
Beds
2
Baths
990
Sq Ft
6,534
Sq Ft Lot
About This Home
This home is located at 1979 Cardell Rd Unit 22, Austell, GA 30168. 1979 Cardell Rd Unit 22 is a home located in Cobb County with nearby schools including Bryant Elementary School, Lindley Middle School, and Pebblebrook High School.
Create a Home Valuation Report for This Property
The Home Valuation Report is an in-depth analysis detailing your home's value as well as a comparison with similar homes in the area
Home Values in the Area
Average Home Value in this Area
Tax History Compared to Growth
Map
Nearby Homes
- 6581 Coventry Point Unit 1
- 6718 Roscommon Dr
- 1972 Cox Dr Unit 5
- 1151 S Gordon Rd
- 6627 Coventry Point
- 1784 Brandemere Dr Unit 3
- 2072 Woodbine Cir
- 0 Maxham Rd Unit 10652291
- 6445 Sherwood Trail
- 6651 Malvin Dr
- 1576 S Gordon Rd
- 2023 Lee Dr
- 6083 Oak Hill Dr
- 6992 Ivy Pointe Row
- 6084 S Gordon Rd
- 2414 Old Alabama Rd
- 6736 Ivy Log Dr
- 6854 Panda Ct Unit A
- 6811 Panda Dr Unit A
- 1507 Locust Log Way
- 1979 Cardell Rd Unit 49
- 1979 Cardell Rd Unit 16
- 1979 Cardell Rd Unit 39
- 1979 Cardell Rd Unit 20
- 1979 Cardell Rd Unit 11
- 1979 Cardell Rd Unit LOT 9
- 1979 Cardell Rd Unit lot 7
- 1979 Cardell Rd
- 1979 Cardell Lot 9 Rd Unit LOT 9
- 1975 Abbey Province
- 2015 Mcewen Cir Unit 1
- 2013 Mcewen Cir Unit 1
- 2017 Mcewen Cir
- 2011 Mcewen Cir Unit 1
- 1977 Abbey Province
- 1973 Abbey Province
- 2009 Mcewen Cir Unit 1
- 2019 Mcewen Cir Unit 1
- 1971 Abbey Province
- 2007 Mcewen Cir
