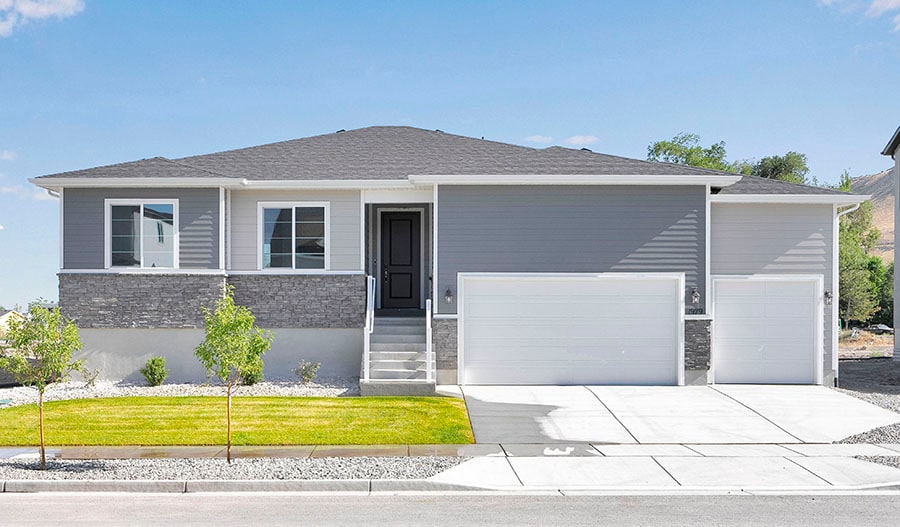
AVAILABLE
BUILDER INCENTIVES
Verified badge confirms data from builder
1979 E Burger St Lake Point, UT 84074
Pastures at Saddleback
Total Views
496
3
Beds
2.5
Baths
1,930
Sq Ft
--
Price per Sq Ft
Highlights
- Golf Course Community
- Park
- 1-Story Property
- New Construction
- Trails
About This Home
Discover this impressive Bryce home. Included features: a welcoming covered porch; a spacious great room; a gourmet kitchen offering a roomy pantry and a center island; a convenient laundry; a lavish primary suite showcasing a bay window, a generous walk-in closet and a deluxe bath with double sinks; an unfinished basement; a sunroom and a 3-car garage. This could be your dream home!
Builder Incentives
special financing on select homes!
See this week's hot homes!
Download our FREE guide & stay on the path to healthy credit.
Sales Office
Hours
| Monday - Wednesday |
10:00 AM - 6:00 PM
|
| Thursday |
12:00 PM - 6:00 PM
|
| Friday - Saturday |
10:00 AM - 6:00 PM
|
| Sunday |
Closed
|
Office Address
1813 E Antonio Dr
Lake Point, UT 84074
Driving Directions
Home Details
Home Type
- Single Family
Parking
- 3 Car Garage
Home Design
- New Construction
Interior Spaces
- 1-Story Property
- Basement
Bedrooms and Bathrooms
- 3 Bedrooms
Community Details
Overview
- Property has a Home Owners Association
Recreation
- Golf Course Community
- Park
- Trails
Map
Other Move In Ready Homes in Pastures at Saddleback
About the Builder
Welcome to Richmond American! They're glad customers are here. If customers are shopping for a new construction home, they owe it to themself to research their options and find their best fit. They'd like to tell customers a little more about their companies, so you can feel good about choosing Richmond American as their builder. They would be honored to guide customers on their journey to homeownership, as they have for homebuyers across the country since 1977.
A customer's home is one of the most important purchases they will make in their lifetime. Before customers select a new homebuilder, they may want to learn more about the company and their history. For more than four decades, they've been making the American Dream a reality from coast to coast. They're excited to share their story with their customers.
Nearby Homes
- Pastures at Saddleback
- Wild Horse Ranch
- Sagewood Village - Gardens
- Sagewood Village - Estates
- Sagewood Village - Cottages
- Sagewood Village - Collection
- 1419 Bryan Rd Unit 30
- 379 W Church Rd
- Riley Park
- 4328 Palmer Rd
- 2837 S 9150 W Unit 2
- 2829 S 9150 W Unit 4
- 2833 S 9150 W Unit 3
- 2397 N Lincoln Ln Unit 19
- 2510 N 400 E
- 8740 W Magna Main St
- 2065 N Lincoln Ln
- Western Acres
- 2232 N 400 E Unit 104
- 2046 N 400 E Unit 109






