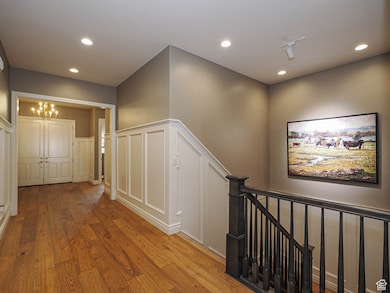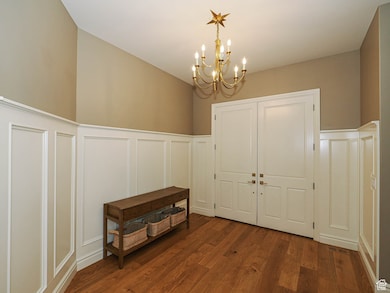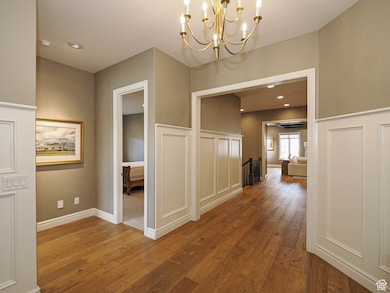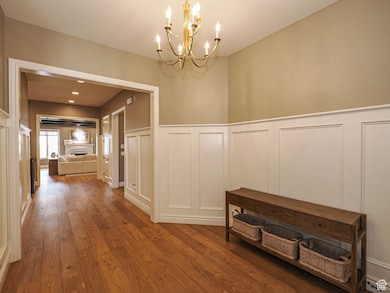
1979 E Olympus Point Dr Holladay, UT 84117
Estimated payment $12,200/month
Highlights
- Gated Community
- Mountain View
- Vaulted Ceiling
- Oakwood Elementary School Rated A-
- Atrium Room
- Rambler Architecture
About This Home
Custom home in Holladay with all the upgrades /Gated Community / Architectural elegance/ Large family living spaces, and gracious entertaining. Professionally designed from top to bottom, every space in this home has been carefully considered and brought to life with a gorgeous color pallet and unique fixtures and finishes, creating something truly special. A chef's kitchen is at the center of the home. It is open to the dining and family rooms, Highest end appliances / The main-floor primary suite has vaulted ceilings, a stunning bath, custom built-in, and a large walk-in closet / Second family room with a kitchenette, large TV entertainment room / The private backyard has also been professionally designed, fenced and lined with columnar trees. The community at the base of the Wasatch Mountains. Just beyond the quiet seclusion of the community lies hiking and biking trails, world-class skiing, outdoor recreation, shopping, and the Cottonwood Country Club.
Home Details
Home Type
- Single Family
Est. Annual Taxes
- $9,010
Year Built
- Built in 2017
Lot Details
- 0.29 Acre Lot
- Partially Fenced Property
- Landscaped
- Sprinkler System
- Property is zoned Single-Family
HOA Fees
- $403 Monthly HOA Fees
Parking
- 3 Car Attached Garage
Home Design
- Rambler Architecture
- Stone Siding
Interior Spaces
- 5,067 Sq Ft Home
- 2-Story Property
- Central Vacuum
- Vaulted Ceiling
- Ceiling Fan
- Gas Log Fireplace
- Double Pane Windows
- Plantation Shutters
- Blinds
- French Doors
- Entrance Foyer
- Great Room
- Den
- Atrium Room
- Mountain Views
- Basement Fills Entire Space Under The House
- Electric Dryer Hookup
Kitchen
- Double Oven
- Gas Oven
- Gas Range
- Range Hood
- Microwave
- Granite Countertops
- Disposal
Flooring
- Wood
- Carpet
- Tile
Bedrooms and Bathrooms
- 5 Bedrooms | 2 Main Level Bedrooms
- Primary Bedroom on Main
- Walk-In Closet
- Bathtub With Separate Shower Stall
Outdoor Features
- Covered patio or porch
Schools
- Woodstock Elementary School
- Bonneville Middle School
- Cottonwood High School
Utilities
- Forced Air Heating and Cooling System
- Natural Gas Connected
Listing and Financial Details
- Exclusions: Dryer, Washer
- Assessor Parcel Number 22-16-231-007
Community Details
Overview
- Community Solutions Association, Phone Number (801) 955-5126
- Pheasant Cove 6 Subdivision
Recreation
- Snow Removal
Security
- Controlled Access
- Gated Community
Map
Home Values in the Area
Average Home Value in this Area
Tax History
| Year | Tax Paid | Tax Assessment Tax Assessment Total Assessment is a certain percentage of the fair market value that is determined by local assessors to be the total taxable value of land and additions on the property. | Land | Improvement |
|---|---|---|---|---|
| 2023 | $9,788 | $1,687,200 | $353,400 | $1,333,800 |
| 2022 | $8,955 | $1,587,300 | $346,500 | $1,240,800 |
| 2021 | $8,653 | $1,332,100 | $251,500 | $1,080,600 |
| 2020 | $7,885 | $1,203,500 | $251,500 | $952,000 |
| 2019 | $8,094 | $1,183,400 | $246,500 | $936,900 |
| 2018 | $6,046 | $834,900 | $246,500 | $588,400 |
| 2017 | $3,159 | $246,500 | $246,500 | $0 |
| 2016 | $3,547 | $280,700 | $280,700 | $0 |
Property History
| Date | Event | Price | Change | Sq Ft Price |
|---|---|---|---|---|
| 06/30/2025 06/30/25 | Pending | -- | -- | -- |
| 04/09/2025 04/09/25 | For Sale | $2,000,000 | -- | $395 / Sq Ft |
Purchase History
| Date | Type | Sale Price | Title Company |
|---|---|---|---|
| Warranty Deed | -- | Onrecord Title | |
| Quit Claim Deed | -- | Vanguard Title | |
| Quit Claim Deed | -- | Vanguard Title | |
| Interfamily Deed Transfer | -- | None Available | |
| Interfamily Deed Transfer | -- | Cottonwood Title | |
| Interfamily Deed Transfer | -- | Cottonwood Title | |
| Special Warranty Deed | -- | Cottonwood Title | |
| Special Warranty Deed | -- | Cottonwood Title |
Mortgage History
| Date | Status | Loan Amount | Loan Type |
|---|---|---|---|
| Previous Owner | $4,000,000 | New Conventional | |
| Previous Owner | $510,400 | New Conventional |
Similar Homes in the area
Source: UtahRealEstate.com
MLS Number: 2076276
APN: 22-16-231-007-0000
- 5608 S Dunetree Hill Ln
- 2062 E Walker Ln
- 5673 S Wilson View Ct
- 1919 E Baywood Dr
- 5726 S Highland Dr
- 5441 Cottonwood Club Dr
- 2051 E Normandywoods Ct
- 2149 E Applewood Ave
- 5681 S Calann Dr
- 2227 E 5340 S
- 1879 E Delann Ln
- 1734 E Spring Ln
- 5632 S Park Place E
- 5163 S Eastmoor Rd
- 5163 Eastmoor Rd
- 3196 S 1855 E
- 5273 Gurene Dr
- 5497 S Walker Estates Cir
- 5753 Park Place W
- 5841 S Fontaine Bleu Cir






