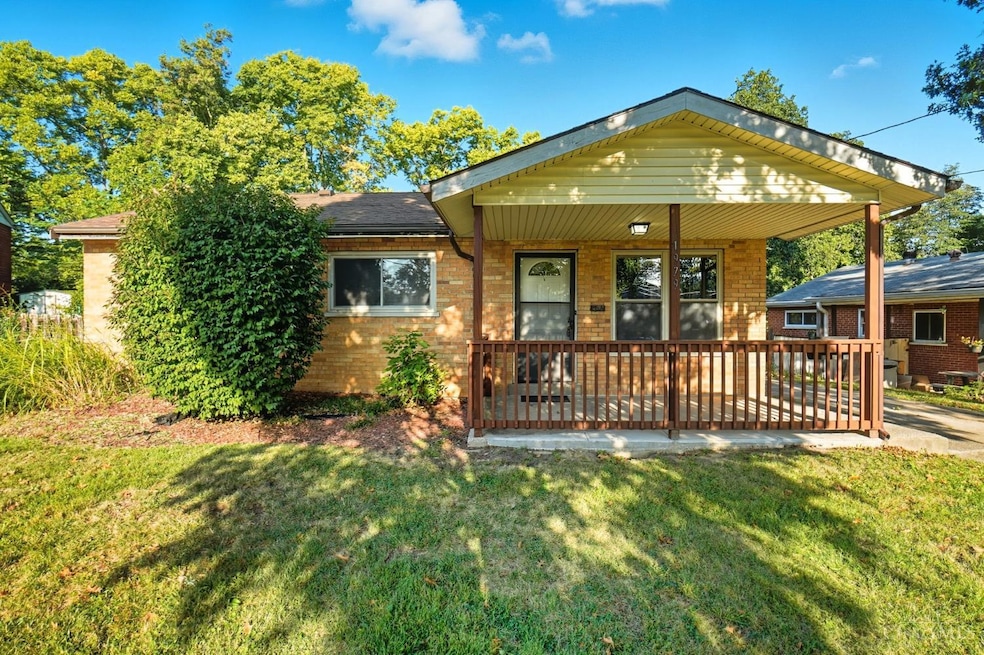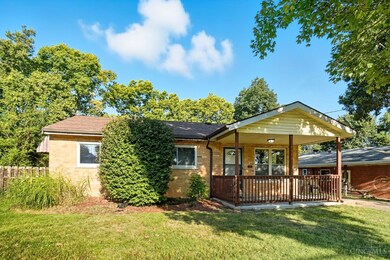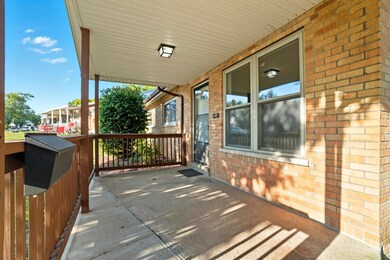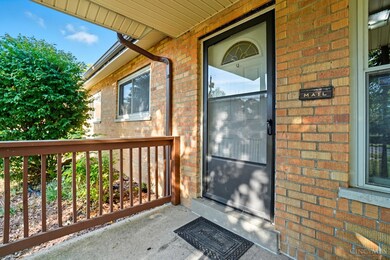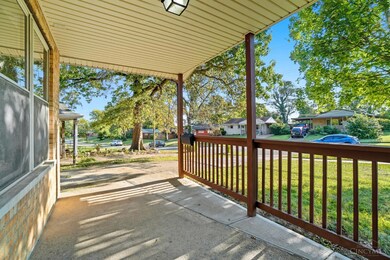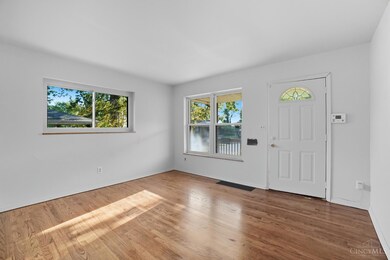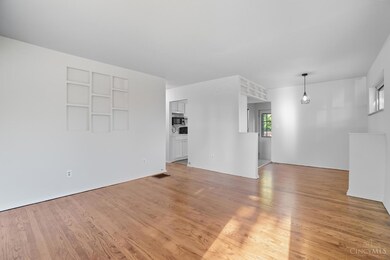1979 Faywood Dr Cincinnati, OH 45238
3
Beds
2
Baths
--
Sq Ft
7,884
Sq Ft Lot
Highlights
- Ranch Style House
- No HOA
- Forced Air Heating and Cooling System
- Walnut Hills High School Rated A+
About This Home
For sale OR rent! This brick ranch is close to everything, and located on a quiet street in Green Township. Three bedrooms + finished basement. New flooring throughout including refinished hardwood floors and new carpet in the finished basement. Full bathroom in basement! Primary bath features new tile, tub, toilet, and shower faucet. Relax on the covered front porch and cookouts in the spacious, fenced-in backyard! Roof ~1 year old. Owner/agent.
Home Details
Home Type
- Single Family
Est. Annual Taxes
- $2,597
Year Built
- Built in 1953
Lot Details
- 7,884 Sq Ft Lot
Parking
- Driveway
Home Design
- Ranch Style House
- Brick Exterior Construction
- Poured Concrete
- Shingle Roof
Interior Spaces
- Vinyl Clad Windows
- Insulated Windows
- Finished Basement
- Basement Fills Entire Space Under The House
Bedrooms and Bathrooms
- 3 Bedrooms
- 2 Full Bathrooms
Utilities
- Forced Air Heating and Cooling System
- Heating System Uses Gas
Listing and Financial Details
- No Smoking Allowed
Community Details
Overview
- No Home Owners Association
Pet Policy
- Pets Allowed
Map
Source: MLS of Greater Cincinnati (CincyMLS)
MLS Number: 1862011
APN: 550-0140-0257
Nearby Homes
- 3464 Robinet Dr
- 5236 Ralph Ave Unit 2
- 5141 Sumter Ave Unit 2
- 3334 Gerold Dr
- 3569 Locust Ln
- 3527 Werk Rd
- 1128 Covedale Ave Unit Covedale Floor 2
- 4937 Ralph Ave Unit 3rd
- 977 Anderson Ferry Rd
- 3001 Boudinot Ave Unit Apartment 3
- 4912 Relleum Ave Unit 3
- 3315 Renfro Ave Unit 2
- 3242 Stanhope Ave
- 5326 Delhill Dr
- 2706 E Tower Dr
- 1116 Coronado Ave
- 1723 Tuxworth Ave
- 1192 Overlook Ave
- 1192 Overlook Ave
- 2729 Queen City Ave Unit 3
