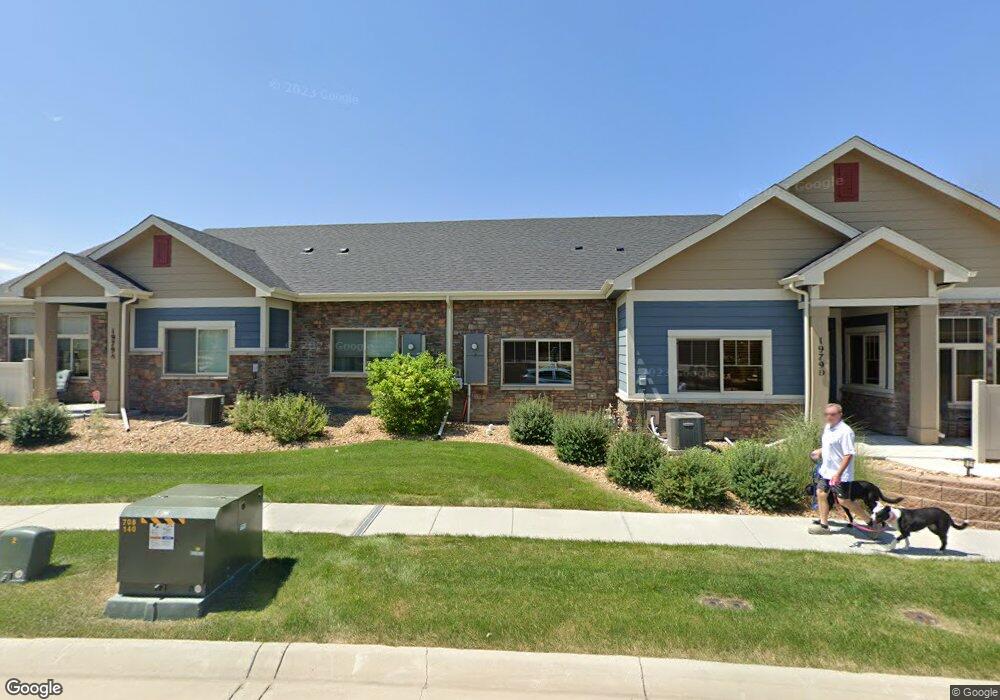1979 S Flanders Way Unit 21C Aurora, CO 80013
Sterling Hills Neighborhood
2
Beds
2
Baths
1,443
Sq Ft
--
Built
About This Home
This home is located at 1979 S Flanders Way Unit 21C, Aurora, CO 80013. 1979 S Flanders Way Unit 21C is a home located in Arapahoe County with nearby schools including Side Creek Elementary School, Mrachek Middle School, and Rangeview High School.
Create a Home Valuation Report for This Property
The Home Valuation Report is an in-depth analysis detailing your home's value as well as a comparison with similar homes in the area
Home Values in the Area
Average Home Value in this Area
Tax History Compared to Growth
Map
Nearby Homes
- 25000 E Pacific Dr
- 25020 E Pacific Dr
- 1831 S Dunkirk St Unit 102
- 1881 S Dunkirk St Unit 201
- 2082 S Cathay Way
- 19019 E Warren Dr Unit 207
- 18998 E Utah Cir
- 20013 E Caspian Cir
- 2456 S Fundy Cir
- 19117 E Harvard Dr
- 18857 E Montana Dr
- 18824 E Mexico Dr
- 2544 S Fundy Cir
- 18909 E Warren Cir Unit A203
- 2569 S Flanders Ct
- 19014 E Vassar Dr
- 18983 E Oregon Dr
- 19871 E Lasalle Dr
- 2430 S Jebel Way
- 18820 E Hawaii Dr
- 1979 S Flanders Way Unit D
- 1979 S Flanders Way
- 1979 S Flanders Way Unit C
- 1979 S Flanders Way Unit 21D
- 1979 S Flanders Way Unit 21C
- 1989 S Flanders Way Unit D
- 1989 S Flanders Way Unit A
- 1989 S Flanders Way
- 1969 S Flanders Way Unit D
- 1969 S Flanders Way Unit B
- 1969 S Flanders Way Unit A
- 1969 S Flanders Way
- 1969 S Flanders Way Unit A
- 1969 S Flanders Way Unit D
- 1969 S Flanders Way Unit 23D
- 1969 S Flanders Way Unit 22A
- 1969 S Flanders Way Unit B
- 1968 S Flanders Way
- 1968 S Flanders Way Unit 20A
- 1968 S Flanders Way Unit D
