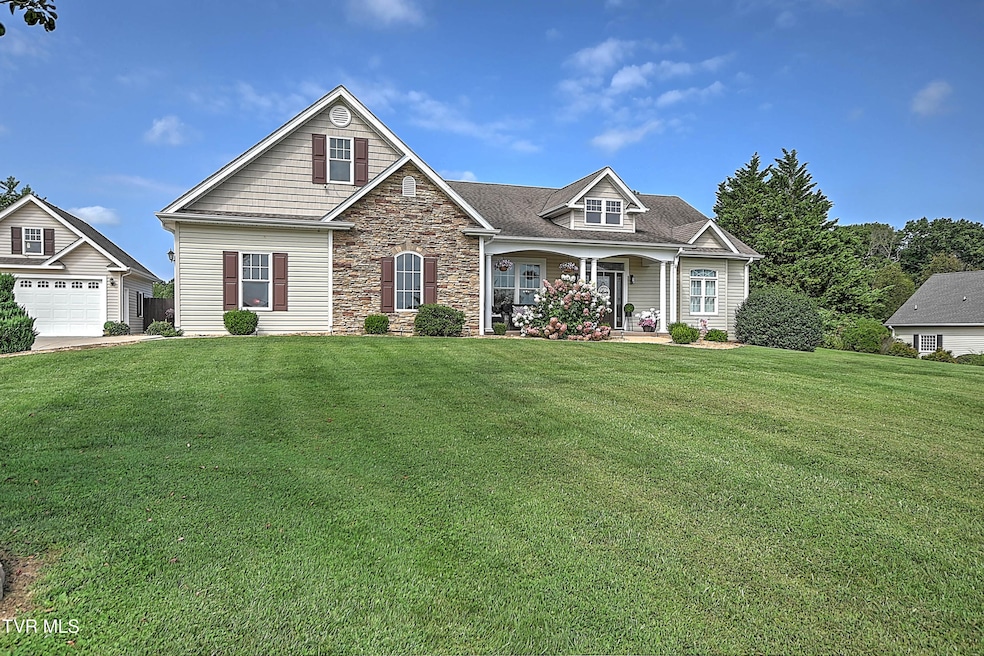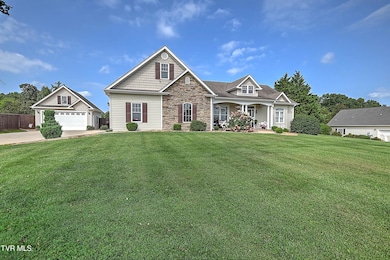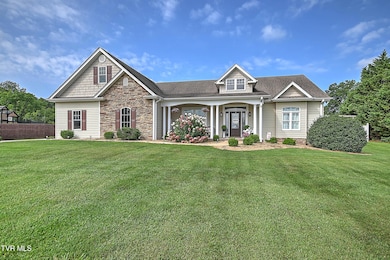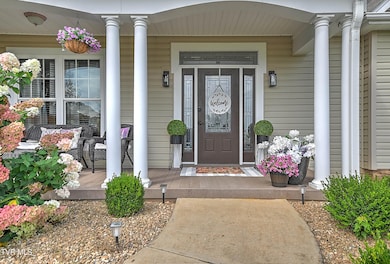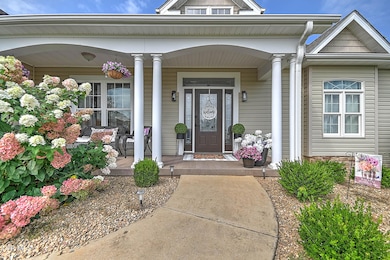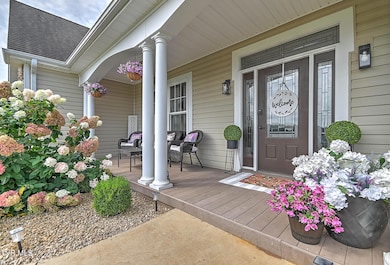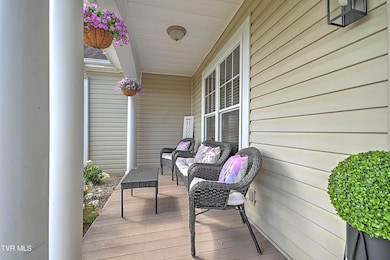19796 Spur Strap Rd Bristol, VA 24202
Estimated payment $3,552/month
Highlights
- In Ground Pool
- Traditional Architecture
- Granite Countertops
- Wallace Middle School Rated A-
- Wood Flooring
- No HOA
About This Home
Welcome home to nearly 3,000 sq. ft. of living space on a beautiful 1-acre-lot just minutes from both downtown Bristol and Abingdon! This spacious 4-bedroom, 3-bath home offers the perfect blend of comfort, convenience and outdoor living. Inside you'll find an open floor plan with hardwood floors and granite countertops. Large primary bedroom and bathroom with a soaking tub and a walk-in tiled shower on the main level. Recent upgrades include a new heat pump (2024). Outdoors, you will love the private retreat this property provides. Enjoy summer days in the 20x40 in-ground pool with a brand-new liner (2025). Host friends and family at the outdoor-kitchen-ideal for cookouts and gatherings. With both a two-car attached garage and a two-car detached garage, you'll have ample parking, storage and workshop space. Don't miss out on this one. Call for your appointment today!
Listing Agent
Davenport Brothers Real Estate License #0225224597 Listed on: 08/25/2025
Home Details
Home Type
- Single Family
Est. Annual Taxes
- $2,353
Year Built
- Built in 2008
Lot Details
- 1.02 Acre Lot
- Lot Dimensions are 150x295
- Privacy Fence
- Level Lot
- Property is in good condition
- Property is zoned R1
Parking
- 4 Car Garage
- Garage Door Opener
Home Design
- Traditional Architecture
- Shingle Roof
- Vinyl Siding
- Stone Exterior Construction
- Stone
Interior Spaces
- 2,955 Sq Ft Home
- 1.5-Story Property
- Built-In Features
- Gas Log Fireplace
- Double Pane Windows
- Living Room with Fireplace
- Washer and Electric Dryer Hookup
Kitchen
- Range
- Dishwasher
- Kitchen Island
- Granite Countertops
Flooring
- Wood
- Ceramic Tile
Bedrooms and Bathrooms
- 4 Bedrooms
- 3 Full Bathrooms
- Soaking Tub
- Oversized Bathtub in Primary Bathroom
Outdoor Features
- In Ground Pool
- Patio
- Outdoor Grill
- Porch
Schools
- Valley Institute Elementary School
- Wallace Middle School
- John S. Battle High School
Utilities
- Cooling Available
- Heat Pump System
- Septic Tank
Community Details
- No Home Owners Association
- Country Walk II Subdivision
- FHA/VA Approved Complex
Listing and Financial Details
- Assessor Parcel Number 120 7 B 14
Map
Home Values in the Area
Average Home Value in this Area
Tax History
| Year | Tax Paid | Tax Assessment Tax Assessment Total Assessment is a certain percentage of the fair market value that is determined by local assessors to be the total taxable value of land and additions on the property. | Land | Improvement |
|---|---|---|---|---|
| 2025 | $2,353 | $547,100 | $35,200 | $511,900 |
| 2024 | $2,353 | $392,200 | $35,100 | $357,100 |
| 2023 | $2,353 | $392,200 | $35,100 | $357,100 |
| 2022 | $2,353 | $392,200 | $35,100 | $357,100 |
| 2021 | $2,353 | $392,200 | $35,100 | $357,100 |
| 2019 | $2,327 | $369,400 | $35,100 | $334,300 |
| 2018 | $2,327 | $369,400 | $35,100 | $334,300 |
| 2017 | $2,327 | $369,400 | $35,100 | $334,300 |
| 2016 | $1,981 | $314,400 | $35,100 | $279,300 |
| 2015 | $1,981 | $314,400 | $35,100 | $279,300 |
| 2014 | $1,981 | $314,400 | $35,100 | $279,300 |
Property History
| Date | Event | Price | List to Sale | Price per Sq Ft | Prior Sale |
|---|---|---|---|---|---|
| 09/30/2025 09/30/25 | Price Changed | $639,900 | -3.8% | $217 / Sq Ft | |
| 09/22/2025 09/22/25 | Price Changed | $664,900 | -1.5% | $225 / Sq Ft | |
| 08/25/2025 08/25/25 | For Sale | $675,000 | +80.0% | $228 / Sq Ft | |
| 07/31/2020 07/31/20 | Sold | $375,000 | -1.3% | $135 / Sq Ft | View Prior Sale |
| 06/27/2020 06/27/20 | Pending | -- | -- | -- | |
| 06/16/2020 06/16/20 | For Sale | $379,850 | -- | $137 / Sq Ft |
Purchase History
| Date | Type | Sale Price | Title Company |
|---|---|---|---|
| Warranty Deed | $375,000 | Attorney |
Mortgage History
| Date | Status | Loan Amount | Loan Type |
|---|---|---|---|
| Open | $356,250 | Seller Take Back |
Source: Tennessee/Virginia Regional MLS
MLS Number: 9984922
APN: 120-7-B-14
- Tbd Snaffle Bit Ln
- 19374 Benhams Rd
- TBD Benhams Rd
- 8492 Reedy Creek Rd
- 10292 Redwood Cir
- 12338 Reedy Creek Rd
- 21524 Benhams Rd
- 8856 Rich Valley Rd
- 22126 Pinebrook Dr
- Tbd Wallace Pike
- 390 Wallace Pike
- 377 Elbert Way
- 21527 Campground Rd
- TBD Highway Fifty-Eight
- 155 Flannagan Dr
- 125 Rosewood Ln
- 11+ Acres Campground Rd
- 22319 Campground Rd
- TBD Walton Ridge Rd
- 1225 Carriage Cir Unit 203
- 1175 Carriage Cir Unit 104
- 288 Robin Cir
- 261 Cheyenne Rd
- 283 Alpine Dr
- 379 Heathland Dr Unit Lee garden
- 134 Salem Dr
- 125 Sierra Place
- 350 Hill Park Dr
- 1088-1156 Bristol View Dr
- 1573 Mary St
- 145 Ridgeview Ln
- 197 Seward Ave
- 809 State St
- 809 State St Unit 301
- 809 State St Unit 302
- 18 Bank St Unit The Teller
- 201 Springdale Rd
- 360 Floyd St
- 166 18th St Unit 201
