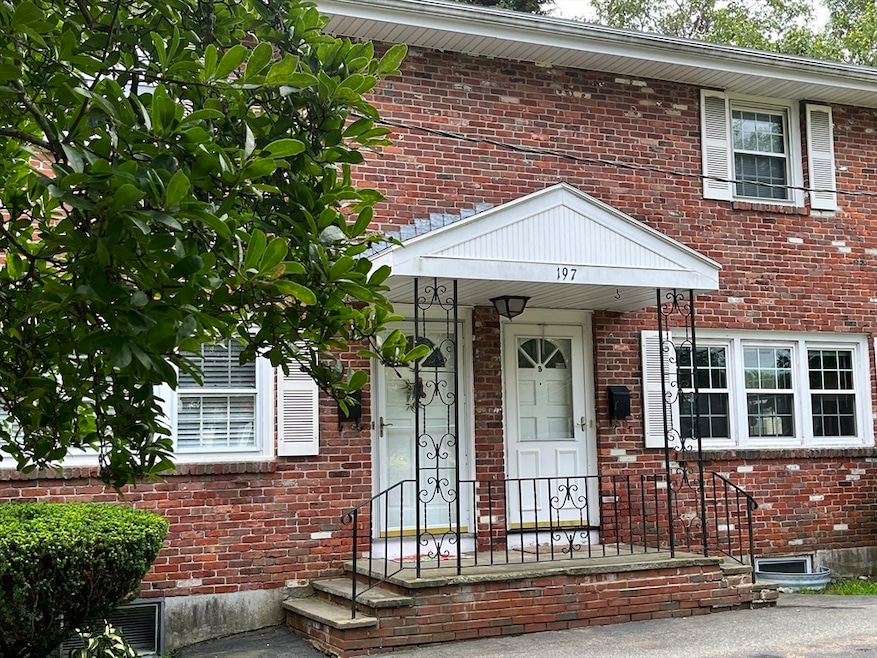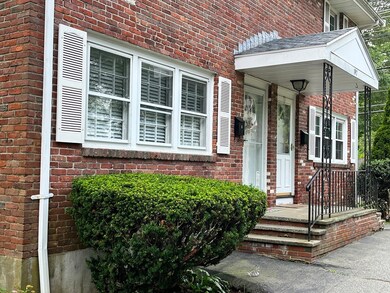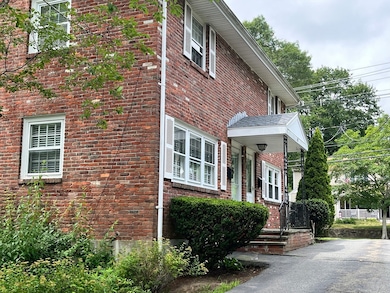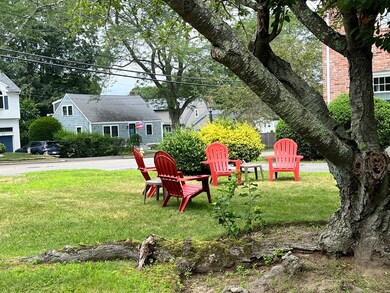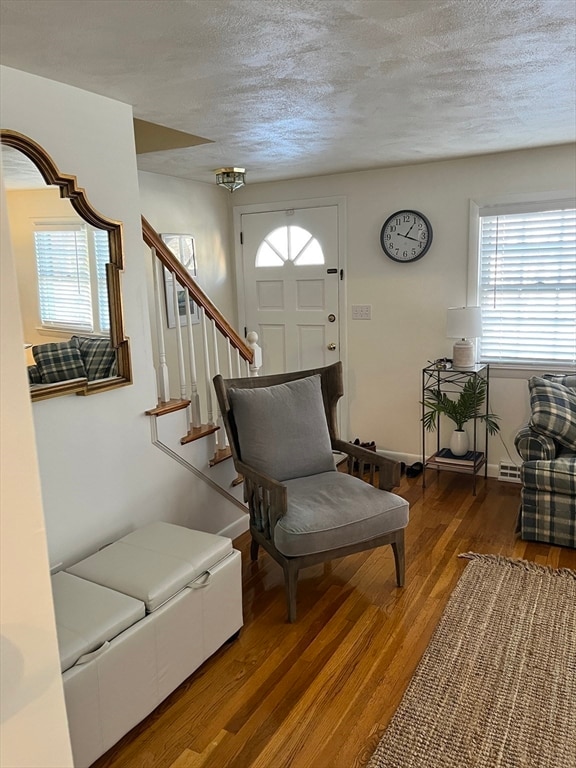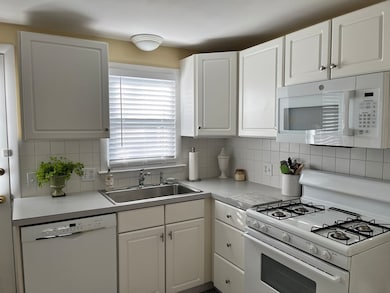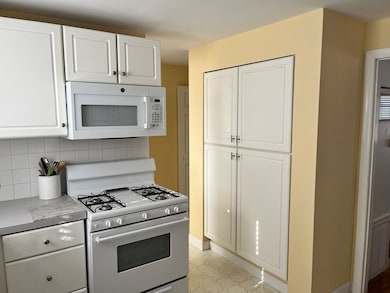197A W Shore Dr Unit A Marblehead, MA 01945
Estimated payment $3,611/month
Highlights
- Marina
- Golf Course Community
- Wood Flooring
- Marblehead High School Rated A
- Property is near public transit
- Attic
About This Home
Enjoy everything historic Marblehead has to offer! This inviting home presents an exceptional condominium opportunity in Essex County. Ready to move in,this residence awaits those seeking comfort and convenience. This affordable and quiet townhouse offers 2 Bedrooms and 1.5 baths. No overhead neighbors or shared basement space with a Townhouse style condominium. The lower level offers a finished family room that can also be enjoyed as an additional bedroom if needed. Charming and bright, eat-in kitchen offers a new Bosch dishwasher, a new built-in microwave and a newer stove. Also note that the wall dividing the kitchen and living room offers the opportunity to be opened up to make a much desired open floor plan. The roof was replaced in May, the water heater is approximately 1 year old, and a new furnace was just installed this month. Rear of basement offers storage and a small work bench for your projects. Low association fees.
Townhouse Details
Home Type
- Townhome
Est. Annual Taxes
- $3,628
Year Built
- Built in 1974
HOA Fees
- $321 Monthly HOA Fees
Home Design
- Half Duplex
- Entry on the 1st floor
- Brick Exterior Construction
- Frame Construction
- Shingle Roof
- Stone
Interior Spaces
- 3-Story Property
- Insulated Windows
- Play Room
- Attic
Kitchen
- Range
- Microwave
- Dishwasher
- Disposal
Flooring
- Wood
- Wall to Wall Carpet
- Laminate
- Ceramic Tile
- Vinyl
Bedrooms and Bathrooms
- 2 Bedrooms
- Primary bedroom located on second floor
- Cedar Closet
- Bathtub with Shower
Laundry
- Dryer
- Washer
Basement
- Exterior Basement Entry
- Laundry in Basement
Home Security
Parking
- 2 Car Parking Spaces
- Paved Parking
- Open Parking
- Off-Street Parking
- Assigned Parking
Outdoor Features
- Porch
Location
- Property is near public transit
- Property is near schools
Utilities
- Forced Air Heating and Cooling System
- 1 Cooling Zone
- Heating System Uses Natural Gas
- Individual Controls for Heating
- 220 Volts
- 110 Volts
- 100 Amp Service
Listing and Financial Details
- Legal Lot and Block A1 / 22
- Assessor Parcel Number 2024175
Community Details
Overview
- Association fees include water, sewer, insurance, maintenance structure, road maintenance, ground maintenance, snow removal, reserve funds
- 6 Units
- West Shore Village Of Marblehead Community
Amenities
- Common Area
- Shops
Recreation
- Marina
- Golf Course Community
Pet Policy
- Call for details about the types of pets allowed
Security
- Storm Doors
Map
Home Values in the Area
Average Home Value in this Area
Property History
| Date | Event | Price | List to Sale | Price per Sq Ft |
|---|---|---|---|---|
| 07/10/2025 07/10/25 | Price Changed | $569,900 | -1.0% | $407 / Sq Ft |
| 06/11/2025 06/11/25 | Price Changed | $575,900 | -1.7% | $411 / Sq Ft |
| 05/09/2025 05/09/25 | For Sale | $585,900 | 0.0% | $419 / Sq Ft |
| 04/25/2025 04/25/25 | Pending | -- | -- | -- |
| 04/13/2025 04/13/25 | Price Changed | $585,900 | -2.3% | $419 / Sq Ft |
| 03/03/2025 03/03/25 | For Sale | $599,900 | -- | $429 / Sq Ft |
Source: MLS Property Information Network (MLS PIN)
MLS Number: 73340394
- 215 W Shore Dr
- 100 Village St
- 155 Village St
- 87 Jersey St
- 24-26 Knight Ave
- 66 Jersey St
- 10 Shepard St
- 170 Jersey St
- 70 Maverick St
- 29 Village St Unit 1
- 12 Heritage Way Unit 12
- 25 Curtis St
- 290 Washington St Unit 3
- 290 Washington St Unit 2
- 290 Washington St Unit 1
- 41 Rowland St
- 51 Lincoln Ave
- 6 Higgins Rd
- 105 Green St Unit 4
- 134 Elm St
- 9 Nonantum Rd
- 31 Haley Rd Unit A
- 6 Mount Vernon St Unit 1
- 23 Sagamore Rd
- 189 Pleasant St Unit 3
- 149 Pleasant St Unit R
- 154 Pleasant St
- 13 Roosevelt Ave
- 126 Pleasant St Unit 3
- 35 Lincoln Ave Unit Suite B
- 39 Prospect St Unit 2
- 3 Commercial St Unit 2
- 14 Hawkes St Unit 2
- 17 Central St
- 26 Summer St Unit 8
- 50 Allerton Place Unit B
- 1 Mugford St Unit 3
- 2 Martin St
- 35 Wharf Path Unit A
- 36 Pond St Unit 2
