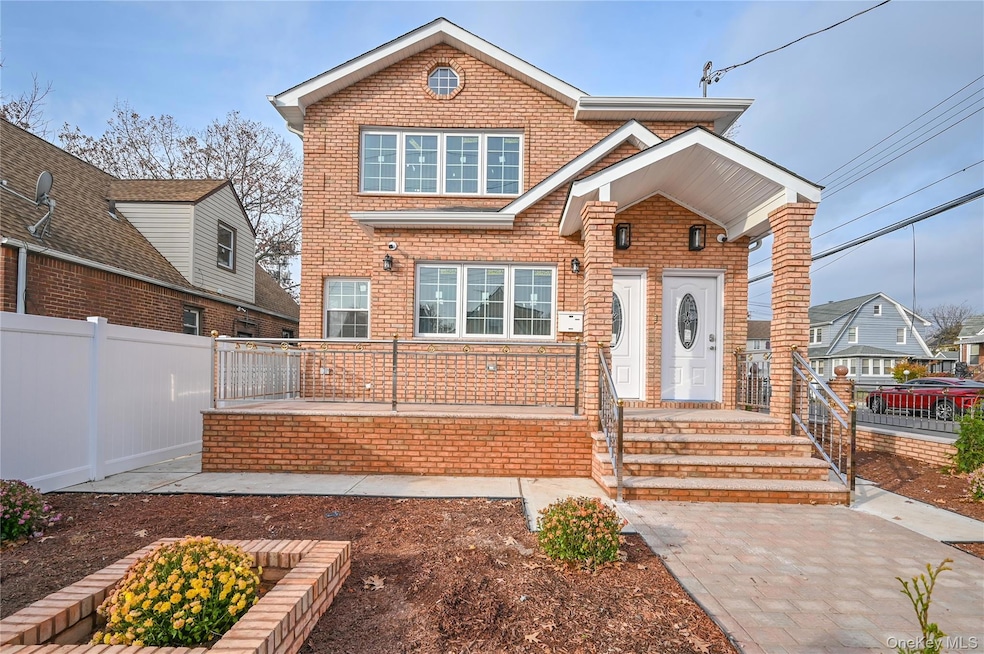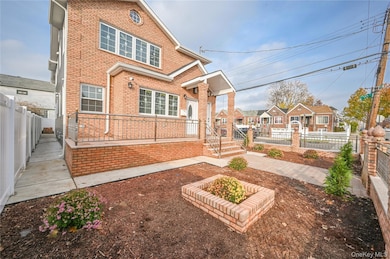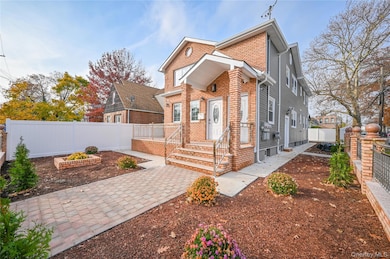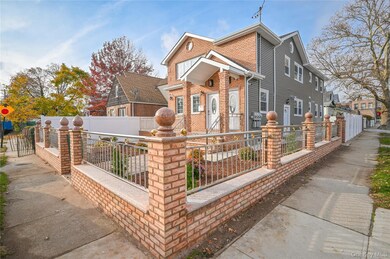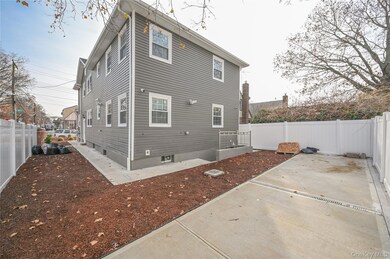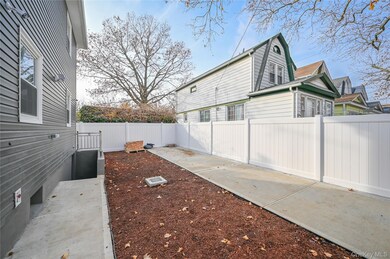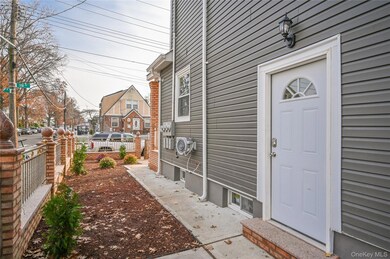198-19 118th Ave Jamaica, NY 11412
Saint Albans NeighborhoodEstimated payment $9,016/month
Highlights
- Building Security
- Deck
- Main Floor Bedroom
- Colonial Architecture
- Wood Flooring
- Corner Lot
About This Home
Large Beautiful 2 Family New Construction on Corner Lot with Matte Brick and Design Stainless Fence with 3 Gates . New White Vinyl Privacy Fence - Side and Rear. Landscaped Yard with Red Mulch and Granite Front Porch with Stainless Steel Fence and Step Rails . Property features 8 Spacious Bedrooms with Ample closets space and 5 bathrooms with Floating Vanity, Rainfall Showers, YBS Toilet and Custom Shower doors. Ductless Split System (a/c and heating)with 5 units in each floor together with remote ceiling fan in each bedroom. White Arcylic Kitchen Cabinets with Granite Countertops, Kitchen Island with 4 Bar Chairs and Pendant hanging Lights. All Stainless Steel Appliances with Vented Over the Range Microwave, Hardwood Floor with Led Recessed Lights. CCTV Camera System and Sensor Lights.Two High Efficiency Navien Combo Heating and Hot water Systems. Huge 25 x 52 Open Basement with Full Bath and Two Separate Entrances. Green Features: High Efficiency Energy 36 X 48 Windows, Insulated Door, 8-10 inch Foam Insulation in Walls and Roof, 16inch x 52 Feet Steel I-Beam with New Steel Post. Close to bus routes on Linden Blvd and Francis Lewis Blvd, Shopping and Schools.
Listing Agent
Arjun Home Realty Corp Brokerage Phone: 718-847-4600 License #10311206066 Listed on: 11/21/2025
Property Details
Home Type
- Multi-Family
Est. Annual Taxes
- $5,205
Year Built
- Built in 2025
Lot Details
- 3,900 Sq Ft Lot
- Lot Dimensions are 39x100
- Landscaped
- Corner Lot
- Level Lot
- Irregular Lot
- Cleared Lot
- Garden
- Front Yard
Home Design
- Duplex
- Colonial Architecture
- Brick Exterior Construction
- Advanced Framing
- Blown Fiberglass Insulation
- Insulated Concrete Forms
- Blown-In Insulation
- Vinyl Siding
Interior Spaces
- Ceiling Fan
- Recessed Lighting
- Chandelier
- Fireplace
- New Windows
- ENERGY STAR Qualified Windows
- Insulated Windows
- Shutters
- Blinds
- Casement Windows
- Window Screens
- Wood Flooring
- Dryer Hookup
- Finished Basement
Kitchen
- Eat-In Kitchen
- Granite Countertops
Bedrooms and Bathrooms
- 8 Bedrooms
- Main Floor Bedroom
- Bathroom on Main Level
- 4 Full Bathrooms
- Double Vanity
Home Security
- Home Security System
- Security Lights
- Security Gate
- Storm Doors
- Fire and Smoke Detector
Parking
- Garage
- 4 Carport Spaces
Eco-Friendly Details
- Energy-Efficient Exposure or Shade
- ENERGY STAR Qualified Equipment for Heating
Outdoor Features
- Deck
- Rain Gutters
- Private Mailbox
- Porch
Location
- Property is near schools
- Property is near shops
Schools
- Ps 176 Cambria Heights Elementary School
- Cambria Heights Academy Middle School
- Cambria Heights Academy High School
Utilities
- Ductless Heating Or Cooling System
- ENERGY STAR Qualified Air Conditioning
- Heat Pump System
- Baseboard Heating
- Hot Water Heating System
- Heating System Uses Natural Gas
- Separate Meters
- Natural Gas Connected
Listing and Financial Details
- Legal Lot and Block 20 / 12619
Community Details
Building Details
- 3 Separate Electric Meters
- 2 Separate Gas Meters
Additional Features
- 2 Units
- Building Security
Map
Home Values in the Area
Average Home Value in this Area
Property History
| Date | Event | Price | List to Sale | Price per Sq Ft |
|---|---|---|---|---|
| 11/21/2025 11/21/25 | For Sale | $1,625,000 | -- | $625 / Sq Ft |
Source: OneKey® MLS
MLS Number: 937900
- 19815 118th Ave
- 197-20 118th Ave
- 197-13 118th Ave
- 118-32 200th St
- 20017 Linden Blvd
- 118-27 201st St
- 118-22 201st
- 200-19 119th Ave
- 196-10 116th Ave
- 116-45 195th St
- 19705 116th Ave
- 11608 196th St
- 117-02 202nd St
- 118 ave 202 St
- 117-31 202nd St
- 116-40 203rd St
- 115-37 197th St
- 194-16 116th Ave
- 118-15 203rd St
- 11516 199th St
- 11847 196th St
- 117-01 201 Place
- 11924 199th St
- 19703 120th Ave
- 115-29 198th St Unit 1st Floor
- 194-44 115th Dr Unit 1
- 19127 116th Ave
- 19441 Nashville Blvd Unit 1
- 190-18 114th Dr Unit 2
- 118-38 219th St Unit 2
- 120-09 Farmers Blvd Unit Apartment
- 11325 Francis Lewis Blvd
- 11342 208th St
- 21038 Nashville Blvd
- 11579 219th St Unit 1L
- 116-01-116221 221st St
- 116-01-116221 221st St Unit 1
- 180 180th St Unit 180 street 11434
- 11542 175 St Unit 2
- 174-27 126th Ave Unit 2nd Fl
