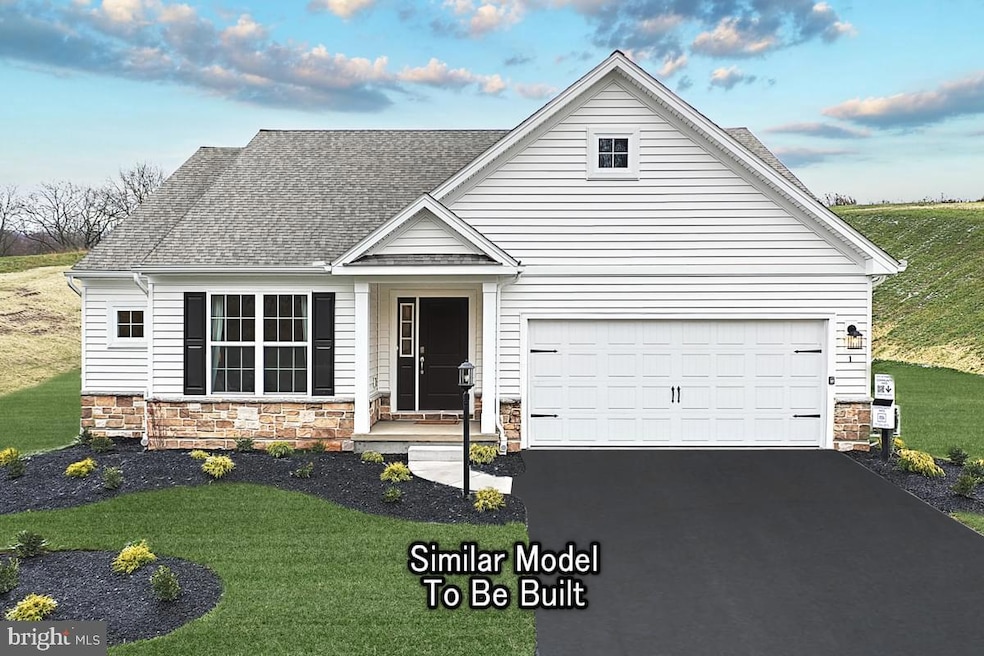
198 Amber View New Oxford, PA 17350
Highlights
- New Construction
- Traditional Architecture
- Stainless Steel Appliances
- Open Floorplan
- Breakfast Area or Nook
- Family Room Off Kitchen
About This Home
As of August 2025For Comp Purposes: AOS Date-1/5/2025
Introducing the Abbey floorplan—a haven of comfort and style! This one-story gem boasts over 1600 sq ft of space designed for modern living. Enjoy seamless flow between the kitchen, family room, and three bedrooms, all complemented by two bathrooms. The owner's suite is a retreat with a walk-in closet and adjacent laundry room for added convenience. Additionally, envision the potential of a finished basement tailored to your desires. Rest assured with a 10-YEAR WARRANTY included, ensuring the security of your investment. Make homeownership a reality—call today!
Photos show the same model but may include upgrades that are not part of the listed property.
Subdivision assessment pending; MLS shows zero taxes. Final taxes will be based on the improved lot and dwelling assessment.
Last Agent to Sell the Property
Berks Homes Realty, LLC License #RS372553 Listed on: 03/31/2025
Home Details
Home Type
- Single Family
Year Built
- Built in 2025 | New Construction
Lot Details
- 0.62 Acre Lot
- Property is in excellent condition
HOA Fees
- $13 Monthly HOA Fees
Parking
- 2 Car Attached Garage
- 2 Driveway Spaces
- Front Facing Garage
Home Design
- Traditional Architecture
- Frame Construction
- Blown-In Insulation
- Batts Insulation
- Architectural Shingle Roof
- Fiberglass Roof
- Asphalt Roof
- Stone Siding
- Vinyl Siding
- Passive Radon Mitigation
- Concrete Perimeter Foundation
- Rough-In Plumbing
- Stick Built Home
Interior Spaces
- Property has 1 Level
- Open Floorplan
- Recessed Lighting
- Double Pane Windows
- Vinyl Clad Windows
- Insulated Windows
- Window Screens
- Insulated Doors
- Family Room Off Kitchen
- Carpet
Kitchen
- Breakfast Area or Nook
- Electric Oven or Range
- Microwave
- Dishwasher
- Stainless Steel Appliances
- Kitchen Island
- Disposal
Bedrooms and Bathrooms
- 3 Main Level Bedrooms
- Walk-In Closet
- 2 Full Bathrooms
- Bathtub with Shower
- Walk-in Shower
Laundry
- Laundry on upper level
- Washer and Dryer Hookup
Unfinished Basement
- Basement Fills Entire Space Under The House
- Interior Basement Entry
- Rough-In Basement Bathroom
Home Security
- Carbon Monoxide Detectors
- Fire and Smoke Detector
Eco-Friendly Details
- Energy-Efficient Appliances
- Energy-Efficient Windows with Low Emissivity
Outdoor Features
- Exterior Lighting
- Porch
Utilities
- Forced Air Heating and Cooling System
- Heat Pump System
- Programmable Thermostat
- 200+ Amp Service
- Electric Water Heater
Community Details
- $125 Capital Contribution Fee
- Association fees include common area maintenance
- Built by Berks Homes
- Hampton Heights Subdivision, Abbey C Floorplan
Listing and Financial Details
- No Smoking Allowed
Similar Homes in New Oxford, PA
Home Values in the Area
Average Home Value in this Area
Property History
| Date | Event | Price | Change | Sq Ft Price |
|---|---|---|---|---|
| 08/15/2025 08/15/25 | For Sale | $498,000 | +5.0% | $282 / Sq Ft |
| 08/07/2025 08/07/25 | Sold | $474,170 | 0.0% | $266 / Sq Ft |
| 07/18/2025 07/18/25 | Price Changed | $474,170 | -1.0% | $266 / Sq Ft |
| 03/31/2025 03/31/25 | Pending | -- | -- | -- |
| 03/31/2025 03/31/25 | For Sale | $479,170 | -- | $269 / Sq Ft |
Tax History Compared to Growth
Agents Affiliated with this Home
-
Polly Beckner Lewis

Seller's Agent in 2025
Polly Beckner Lewis
Berkshire Hathaway HomeServices Homesale Realty
(717) 880-0928
2 in this area
144 Total Sales
-
Melissa Harshbarger

Seller's Agent in 2025
Melissa Harshbarger
Berks Homes Realty, LLC
(484) 798-3858
3 in this area
7 Total Sales
-
Elizabeth Hernandez
E
Seller Co-Listing Agent in 2025
Elizabeth Hernandez
Berkshire Hathaway HomeServices Homesale Realty
(717) 757-7811
1 Total Sale
-
Carol Strasfeld

Buyer's Agent in 2025
Carol Strasfeld
Unrepresented Buyer Office
(301) 806-8871
2 in this area
6,189 Total Sales
Map
Source: Bright MLS
MLS Number: PAAD2017088
- 175 Amber View
- 0 Beacon Pointe Plan at Hampton Heights Unit PAAD2016486
- 0 Emily Plan at Hampton Heights Unit PAAD2016482
- Blue Ridge Plan at Hampton Heights
- Abbey Plan at Hampton Heights
- Emily Plan at Hampton Heights
- Burberry Plan at Hampton Heights
- Beacon Pointe Plan at Hampton Heights
- Georgia Mae Plan at Hampton Heights
- Revere Plan at Hampton Heights
- 0 Blue Ridge Plan at Hampton Heights Unit PAAD2016480
- 183 Jessica Dr
- 144 Jessica Dr
- 0 Abbey Plan at Hampton Heights Unit PAAD2016488
- 72 Heather Ln
- 15 Hampton Dr
- 2425 E Berlin Rd
- 0 Revere Plan at Hampton Heights Unit PAAD2016620
- 0 Burberry Plan at Hampton Heights Unit PAAD2016618
- 0 N Browns Dam Dr






