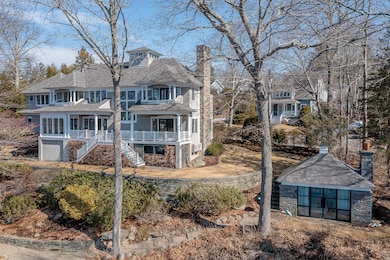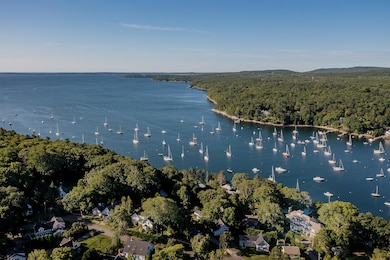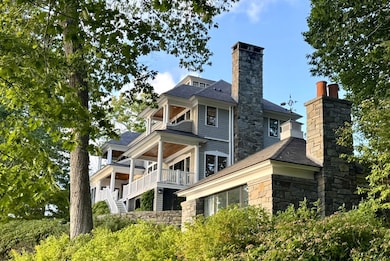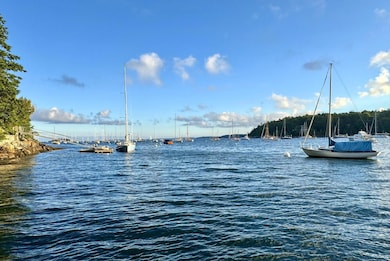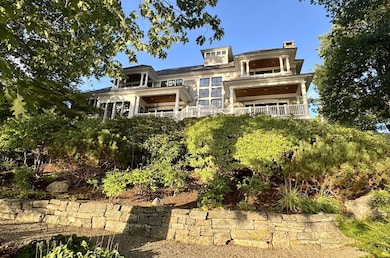198 Beauchamp Point Rd Rockport, ME 04856
Estimated payment $37,505/month
Highlights
- Deeded Waterfront Access Rights
- 360 Feet of Waterfront
- Country Club
- Camden-Rockport Elementary School Rated A-
- Docks
- Deck
About This Home
The rarest of opportunities to own one of the most spectacular homes in Midcoast Maine, beautifully situated on 360 feet of water frontage with a private deep water dock with power and water, and a mooring on Rockport Harbor. As featured in Maine Home and Design, the house and guest house were designed by John Gillespie, and built to the highest standards by Omni Construction. With radiant in-floor heat, and heat pumps throughout for cooling, this home offers the best in year round waterfront living. Multiple decks overlooking Rockport Harbor and out to Penobscot Bay, good elevation off the water, spectacular stonework and landscaping, incredible sunset views over the harbor with a great west - southwest orientation, and terrific walking opportunities right out your front door on the Beauchamp Point conservation land. A great opportunity to live in one of the most sought after locations in all of Maine.
Listing Agent
Legacy Properties Sotheby's International Realty Listed on: 08/30/2025
Home Details
Home Type
- Single Family
Est. Annual Taxes
- $80,064
Year Built
- Built in 1997
Lot Details
- 0.8 Acre Lot
- 360 Feet of Waterfront
- Ocean Front
- Landscaped
- Level Lot
- Open Lot
- Property is zoned Shoreland
Parking
- 2 Car Direct Access Garage
- Driveway
Property Views
- Water
- Scenic Vista
Home Design
- Concrete Foundation
- Wood Frame Construction
- Shingle Roof
- Wood Siding
- Shingle Siding
- Concrete Perimeter Foundation
Interior Spaces
- 4,269 Sq Ft Home
- Built-In Features
- 2 Fireplaces
- Wood Burning Fireplace
- Gas Fireplace
- Mud Room
- Family Room
- Living Room
- Dining Room
- Home Office
- Sink in Utility Room
- Home Security System
Kitchen
- Breakfast Area or Nook
- Eat-In Kitchen
- Built-In Oven
- Cooktop
- Microwave
- Dishwasher
- Kitchen Island
- Granite Countertops
Flooring
- Wood
- Tile
Bedrooms and Bathrooms
- 5 Bedrooms
- Primary bedroom located on second floor
- En-Suite Primary Bedroom
- En-Suite Bathroom
- Walk-In Closet
- Bedroom Suite
- Dual Vanity Sinks in Primary Bathroom
- Soaking Tub and Shower Combination in Primary Bathroom
- Soaking Tub
- Separate Shower
Laundry
- Laundry Room
- Dryer
- Washer
Unfinished Basement
- Walk-Out Basement
- Basement Fills Entire Space Under The House
- Exterior Basement Entry
Outdoor Features
- Deeded Waterfront Access Rights
- Deep Water Access
- Mooring
- Docks
- Balcony
- Deck
- Patio
- Outbuilding
Location
- Property is near a golf course
- City Lot
Utilities
- Cooling Available
- Heating System Uses Oil
- Heat Pump System
- Radiant Heating System
- Internet Available
- Cable TV Available
Listing and Financial Details
- Tax Lot 93
- Assessor Parcel Number ROCT-000022-000000-000093
Community Details
Recreation
- Country Club
Additional Features
- No Home Owners Association
- Community Storage Space
Map
Home Values in the Area
Average Home Value in this Area
Tax History
| Year | Tax Paid | Tax Assessment Tax Assessment Total Assessment is a certain percentage of the fair market value that is determined by local assessors to be the total taxable value of land and additions on the property. | Land | Improvement |
|---|---|---|---|---|
| 2024 | $73,935 | $5,188,400 | $2,869,300 | $2,319,100 |
| 2023 | $65,633 | $5,188,400 | $2,869,300 | $2,319,100 |
| 2022 | $64,615 | $4,182,200 | $2,628,400 | $1,553,800 |
| 2021 | $59,389 | $3,483,200 | $2,208,400 | $1,274,800 |
| 2020 | $58,553 | $3,483,200 | $2,208,400 | $1,274,800 |
| 2019 | $59,389 | $3,483,200 | $2,208,400 | $1,274,800 |
| 2018 | $55,830 | $3,472,000 | $2,208,400 | $1,263,600 |
| 2017 | $51,377 | $3,483,200 | $2,208,400 | $1,274,800 |
| 2016 | $50,890 | $3,483,200 | $2,208,400 | $1,274,800 |
| 2015 | $48,939 | $3,483,200 | $2,208,400 | $1,274,800 |
| 2014 | $51,366 | $3,954,300 | $2,875,600 | $1,078,700 |
| 2013 | $50,180 | $3,954,300 | $2,875,600 | $1,078,700 |
Property History
| Date | Event | Price | List to Sale | Price per Sq Ft |
|---|---|---|---|---|
| 08/30/2025 08/30/25 | For Sale | $5,850,000 | -- | $1,370 / Sq Ft |
Purchase History
| Date | Type | Sale Price | Title Company |
|---|---|---|---|
| Warranty Deed | -- | None Available | |
| Warranty Deed | -- | None Available | |
| Deed | -- | None Available | |
| Deed | -- | None Available | |
| Deed | -- | None Available | |
| Deed | -- | None Available | |
| Warranty Deed | -- | -- | |
| Warranty Deed | -- | -- | |
| Warranty Deed | -- | -- | |
| Warranty Deed | -- | -- | |
| Deed | -- | -- | |
| Quit Claim Deed | -- | -- | |
| Deed | -- | -- | |
| Quit Claim Deed | -- | -- | |
| Deed | -- | -- | |
| Quit Claim Deed | -- | -- |
Source: Maine Listings
MLS Number: 1636052
APN: ROCT-000022-000000-000093
- 1 Ship St
- 48 Sea St
- 11 Spruce St
- 21 Main St
- 10 Summer St Unit 7
- 10 Summer St Unit 1
- 00 Roc Crest Dr
- 32 Grove St
- 54 Beech Hill Rd
- 19 Lily Pond Dr
- 80 Hayfield Way
- 116 Mistic Ave
- 109 Mistic Ave
- Lot #19 Greenfield Dr
- Lot #23 Greenfield Dr
- 180 Mistic Ave
- 34 Curtis Ave
- 8 Cedar St
- 5 Cedar St
- 8 N Jacobs Ave
- 1 Norwood Ave Unit B
- 12 Free St
- 7 Gilchrest St Place Unit 9
- 7 Gilchrest St Place Unit 6
- 144 Upper Bluff Rd Unit A
- 1331 Old Rte One Unit A2
- 54 Main St
- 64 Main St
- 64 Main St
- 14 Atlantic Ave
- 60 Doak Rd
- 74 Battle Ave Unit B
- 3 Pond Rd Unit Downstairs
- 3 Pond Rd Unit Downstairs
- 63 Church St Unit B
- 82 Westview Rd
- 5 West Dr
- 5 Bracken Ln
- 45 Pleasant View Ridge Rd Unit 2

