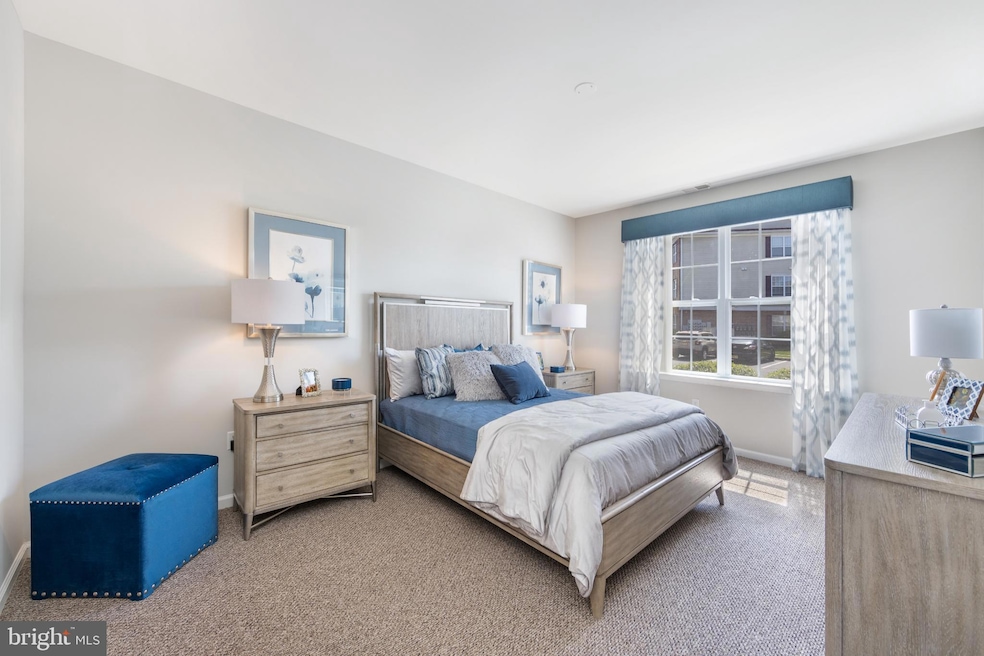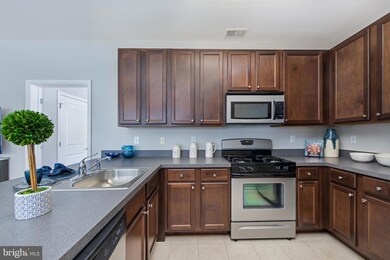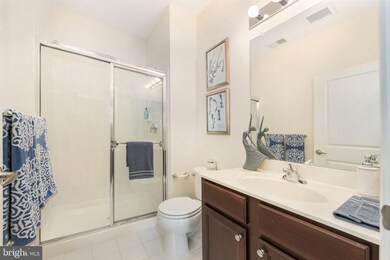198 Camelot Ct Unit AMBROSE FLOOR PLAN Cinnaminson, NJ 08077
Highlights
- No HOA
- Community Pool
- Forced Air Heating and Cooling System
- Cinnaminson High School Rated A-
- Brick Front
- Dogs and Cats Allowed
About This Home
PLEASE NOTE: This is a listing with photographs of the model apartment at Camelot, a 400-unit apartment community. Actual unit may have variations from model photographs.
Welcome to Camelot at Cinnaminson Harbour, where modern living meets serenity. These thoughtfully designed apartments offer spacious layouts, sleek kitchens equipped with gas stoves, and relaxing bedrooms. Enjoy amenities such as a community swimming pool, fitness center, and clubhouse. With easy access to highways, the River Line train, nearby shops, restaurants, and entertainment, Camelot at Cinnaminson Harbour is the perfect place to call home.
This listing is for the 1 BR/1 BA Ambrose model measuring 798 square feet.
Listing Agent
(856) 220-6381 lauren.soss@compass.com Compass New Jersey, LLC - Moorestown Listed on: 06/10/2025

Condo Details
Home Type
- Condominium
Year Built
- Built in 2013
Parking
- Parking Lot
Home Design
- Entry on the 2nd floor
- Vinyl Siding
- Brick Front
Interior Spaces
- 798 Sq Ft Home
- Property has 1 Level
- Washer and Dryer Hookup
Bedrooms and Bathrooms
- 1 Main Level Bedroom
- 1 Full Bathroom
Utilities
- Forced Air Heating and Cooling System
- Natural Gas Water Heater
Listing and Financial Details
- Residential Lease
- Security Deposit $1,000
- No Smoking Allowed
- 6-Month Min and 12-Month Max Lease Term
- Available 6/10/25
- $80 Application Fee
Community Details
Overview
- No Home Owners Association
- $25 Other Monthly Fees
- Low-Rise Condominium
- Camelot At Cinnamins Subdivision
Recreation
- Community Pool
Pet Policy
- Limit on the number of pets
- Dogs and Cats Allowed
- Breed Restrictions
Map
Source: Bright MLS
MLS Number: NJBL2088928
- 1521 Jason Dr Unit 1521
- 1531 Jason Dr Unit 1531
- 1511 Jason Dr Unit 1511
- 702 Cedar St
- 600 Cedar St
- 1917 Lukas Ct
- 604 Broad St
- 725-29 Cinnaminson St
- 601 8th St
- 221 Nathan Dr
- 305 Nathan Dr
- 177 Nathan Dr
- 314 Helen Dr Unit C314
- 121 Helen Dr Unit 121
- 322 Amy Way Unit C322
- 323 Lisa Way Unit C323
- 160 Helen Dr
- 1804 Nathan Dr Unit C1804
- 602 Lippincott Ave
- 124 Nathan Dr
- 198 Camelot Ct Unit EXETER FLOOR PLAN
- 303 Harrison St
- 198 Camelot Ct
- 614 Linden Ave
- 2105 Hunter St
- 800 Morgan Ave
- 504 504-506 Cinnaminson Ave Unit A
- 418 Cinnaminson Ave
- 430 Leconey Ave Unit 2ND FLOOR
- 50 W Broad St Unit 1BR
- 316 W 4th St
- 4065 Harbour Dr
- 7128 State Rd
- 7127 Keystone St
- 4731 Meridian St
- 4737 Vista St
- 7110 Keystone St
- 2110 Church Rd Unit B
- 7153 Torresdale Ave Unit 1 Front Office
- 4405-4415 Decatur St


