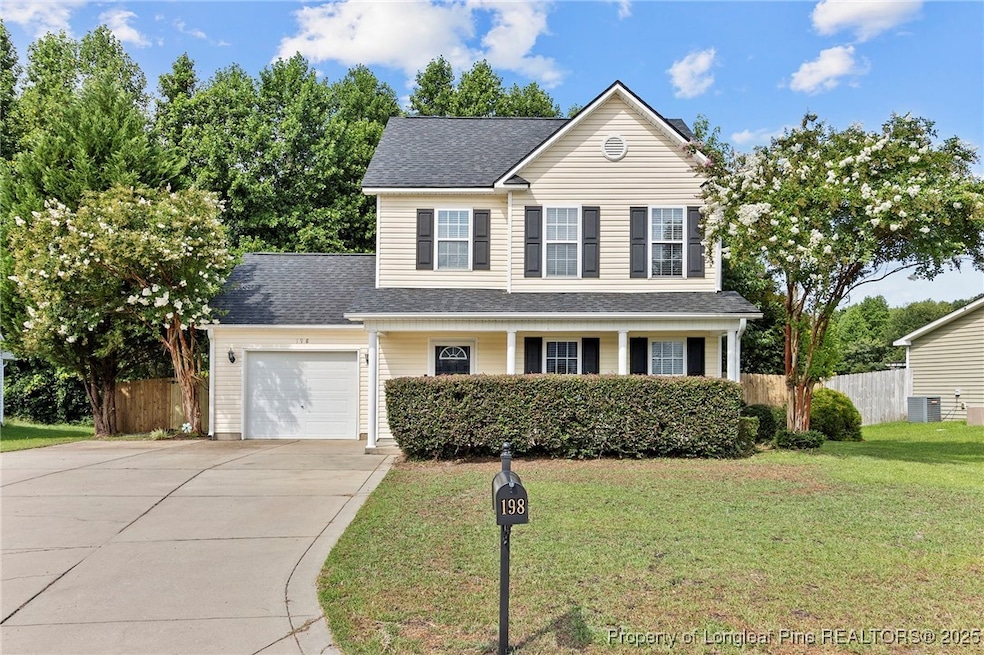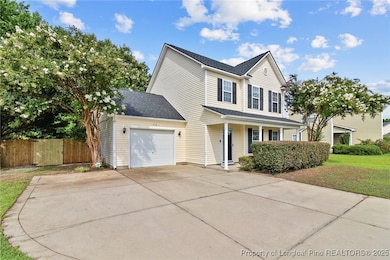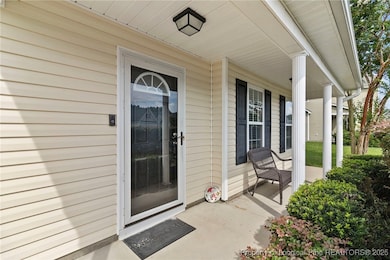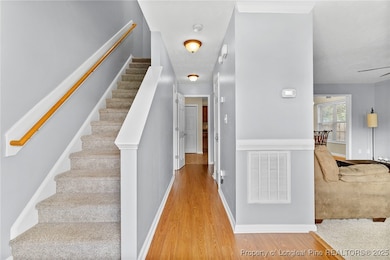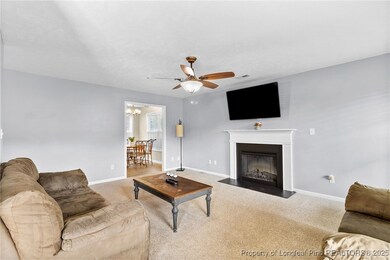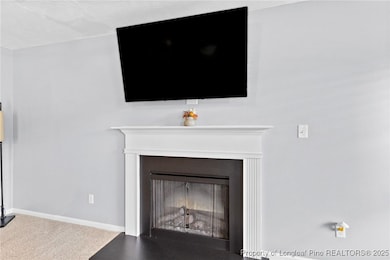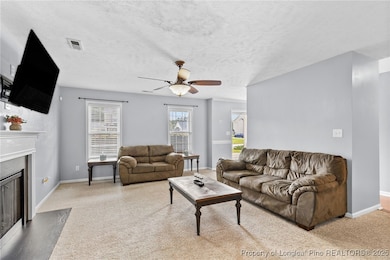198 Cape Fear Rd Raeford, NC 28376
Highlights
- Backs to Trees or Woods
- No HOA
- 1 Car Attached Garage
- 1 Fireplace
- Front Porch
- Eat-In Kitchen
About This Home
Welcome to Riverbrooke, a charming residence nestled in the heart of Raeford, NC. This delightful home boasts three spacious bedrooms and 2.5 well-appointed bathrooms. The interior is adorned with plush carpeting and ceiling fans, adding a touch of comfort and elegance. The house features a big closet, providing ample storage space. The eat-in kitchen is a chef's dream, complete with a pantry for all your culinary needs. Step outside to a covered porch, perfect for enjoying a morning cup of coffee or an evening breeze. The patio is an ideal spot for outdoor dining or entertaining. The home also features a dual vanity, adding a touch of luxury to your daily routine. The fenced backyard offers a private space for outdoor activities. Riverbrooke is more than just a house; it's a lifestyle. Come and experience it for yourself. ***$35.00/month per approved pet, capped at $100.00/month per household.*** **All Homeowners Property Management residents are enrolled in the Resident Benefits Package (RBP) for $45.00/month which includes liability insurance, credit building to help boost the resident’s credit score with timely rent payments, up to $1M Identity Theft Protection, HVAC air filter delivery (for applicable properties), move-in concierge service making utility connection and home service setup a breeze during your move-in, our best-in-class resident rewards program, and much more! More details upon application.** ***This property is available for a self-guided tour using CodeBox access.***
Listing Agent
HOMEOWNERS PROPERTY MANAGEMENT OF FAYETTEVILLE, LLC. License #0 Listed on: 11/10/2025
Home Details
Home Type
- Single Family
Est. Annual Taxes
- $1,474
Year Built
- Built in 2008
Lot Details
- 7,701 Sq Ft Lot
- Back Yard Fenced
- Level Lot
- Backs to Trees or Woods
- Property is in good condition
Parking
- 1 Car Attached Garage
Home Design
- Vinyl Siding
Interior Spaces
- 1,422 Sq Ft Home
- 2-Story Property
- Ceiling Fan
- 1 Fireplace
- Blinds
- Fire and Smoke Detector
Kitchen
- Eat-In Kitchen
- Microwave
- Dishwasher
Flooring
- Carpet
- Vinyl
Bedrooms and Bathrooms
- 3 Bedrooms
- En-Suite Primary Bedroom
- Walk-In Closet
- Double Vanity
- Bathtub with Shower
Laundry
- Laundry on main level
- Washer and Dryer Hookup
Outdoor Features
- Front Porch
Schools
- West Hoke Middle School
- Hoke County High School
Utilities
- Central Air
- Heat Pump System
Community Details
- No Home Owners Association
- Riverbrooke Subdivision
Listing and Financial Details
- Security Deposit $1,800
- Property Available on 11/10/25
- Assessor Parcel Number 694441001079
Map
Source: Longleaf Pine REALTORS®
MLS Number: 753098
APN: 694441001079
- 229 Turkey Trot Ln
- 376 Tennessee Walker Dr
- 620 N Jackson St
- 137 Water Wood Ct
- 115 Silverberry Ct
- 112 Sherman Ct
- 416 Old Maxton Rd
- 419 Northwoods Dr
- 115 Dolores Ct
- 101 Horace Ct
- 209 Old Farm Rd
- 186 Ashcroft Ct
- 1378 Singletree Ln
- 361 Americana Dr
- 185 Ledgebrook Ln
- 751 Wallace McLean Rd
- 129 Chinook Ln
- 476 Blackhawk Ln
- 306 United Rd
- 105 Joseph Dr
