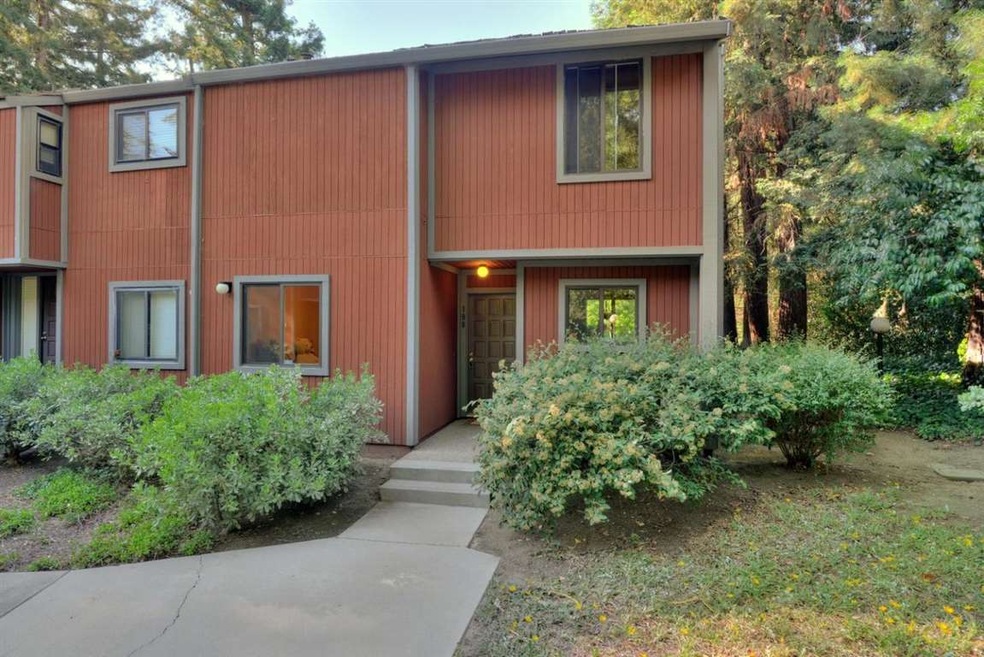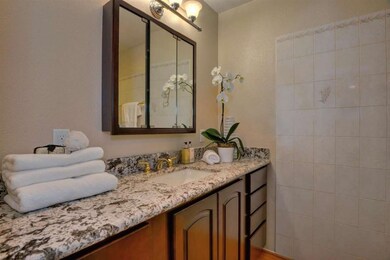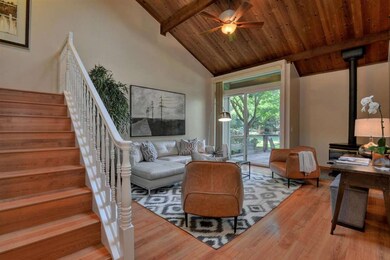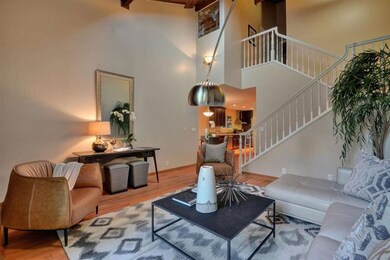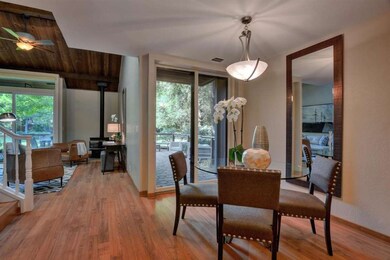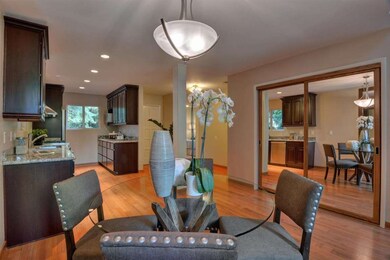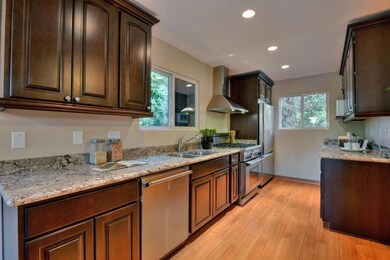
198 Central Ave Mountain View, CA 94043
Rex Manor NeighborhoodHighlights
- Pool and Spa
- Skyline View
- Vaulted Ceiling
- Edith Landels Elementary School Rated A
- Clubhouse
- Hydromassage or Jetted Bathtub
About This Home
As of March 2022Rarely available remodeled townhome end unit in desirable "Cypress Point Woods" near downtown Mountain View and Stevens Creek Trail. Dramatic & open floorplan in a parklike setting. Ideal 1st floor bedroom and full bathroom with laminate wood floors, granite counter & jetted tub / shower. Chef style kitchen w/ slab granite counter, Thermador gas stove, stainless steel appliances, ample birch cabinets & laminate floors. Inviting living room w/ soaring vaulted wood ceiling w/ skylight & glass doors to a sundrenched wrap around paver patio. 2nd floor guest bedroom w/ private deck & vaulted ceiling. Master suite w/ vaulted ceiling, double closets & laminate floors. 2nd floor bathroom w/ vaulted ceiling, skylight, double vanity on slab granite counters & tub w/ glass doors & shower overhead. Detached 1 car garage plus assigned 2nd parking space. Well maintained complex with swimming pool & tennis courts. Convenient to shopping, downtown, freeway and expressway.
Last Agent to Sell the Property
Christie's International Real Estate Sereno License #01062078 Listed on: 05/25/2016

Last Buyer's Agent
Kitty Chuang
Asante Real Estate- Mountain View License #01835186

Townhouse Details
Home Type
- Townhome
Est. Annual Taxes
- $19,318
Year Built
- Built in 1977
Parking
- 1 Car Detached Garage
- Garage Door Opener
- Assigned Parking
Property Views
- Skyline
- Park or Greenbelt
Home Design
- Slab Foundation
- Shake Roof
Interior Spaces
- 1,526 Sq Ft Home
- 2-Story Property
- Beamed Ceilings
- Vaulted Ceiling
- Skylights
- Wood Burning Fireplace
- Formal Entry
- Dining Area
Kitchen
- Gas Oven
- Range Hood
- Dishwasher
- Granite Countertops
- Disposal
Flooring
- Laminate
- Tile
Bedrooms and Bathrooms
- 3 Bedrooms
- 2 Full Bathrooms
- Granite Bathroom Countertops
- Dual Sinks
- Hydromassage or Jetted Bathtub
- Bathtub with Shower
- Bathtub Includes Tile Surround
Laundry
- Laundry Room
- Laundry on upper level
- Dryer
- Washer
Additional Features
- Pool and Spa
- 1,699 Sq Ft Lot
- Forced Air Heating System
Listing and Financial Details
- Assessor Parcel Number 158-48-007
Community Details
Overview
- Property has a Home Owners Association
- Association fees include common area electricity, common area gas, decks, exterior painting, fencing, garbage, insurance - common area, insurance - liability, insurance - structure, landscaping / gardening, maintenance - common area, pool spa or tennis, reserves, roof
- 88 Units
- Cypress Point Woods Compass Management Association
- Built by Cypress Point Woods
- Rental Restrictions
- Greenbelt
Amenities
- Sauna
- Clubhouse
Recreation
- Tennis Courts
- Community Pool
Ownership History
Purchase Details
Home Financials for this Owner
Home Financials are based on the most recent Mortgage that was taken out on this home.Purchase Details
Purchase Details
Home Financials for this Owner
Home Financials are based on the most recent Mortgage that was taken out on this home.Purchase Details
Home Financials for this Owner
Home Financials are based on the most recent Mortgage that was taken out on this home.Purchase Details
Home Financials for this Owner
Home Financials are based on the most recent Mortgage that was taken out on this home.Purchase Details
Purchase Details
Similar Homes in Mountain View, CA
Home Values in the Area
Average Home Value in this Area
Purchase History
| Date | Type | Sale Price | Title Company |
|---|---|---|---|
| Grant Deed | $1,620,000 | Chicago Title | |
| Interfamily Deed Transfer | -- | None Available | |
| Grant Deed | $1,503,000 | Old Republic Title Co | |
| Grant Deed | $1,300,000 | Old Republic Title Company | |
| Grant Deed | $624,000 | First American Title Company | |
| Interfamily Deed Transfer | -- | First American Title Ins Co | |
| Grant Deed | -- | -- |
Mortgage History
| Date | Status | Loan Amount | Loan Type |
|---|---|---|---|
| Open | $1,457,838 | New Conventional | |
| Previous Owner | $510,500 | New Conventional | |
| Previous Owner | $668,500 | New Conventional | |
| Previous Owner | $1,052,100 | Adjustable Rate Mortgage/ARM | |
| Previous Owner | $1,040,000 | Adjustable Rate Mortgage/ARM | |
| Previous Owner | $240,000 | Credit Line Revolving | |
| Previous Owner | $458,000 | New Conventional | |
| Previous Owner | $468,750 | New Conventional | |
| Previous Owner | $124,500 | Credit Line Revolving | |
| Previous Owner | $499,200 | New Conventional | |
| Previous Owner | $100,000 | Credit Line Revolving | |
| Previous Owner | $198,000 | Unknown | |
| Previous Owner | $100,000 | Unknown | |
| Previous Owner | $206,700 | Unknown | |
| Previous Owner | $200,000 | Credit Line Revolving | |
| Closed | $93,600 | No Value Available |
Property History
| Date | Event | Price | Change | Sq Ft Price |
|---|---|---|---|---|
| 03/11/2022 03/11/22 | Sold | $1,620,000 | +15.9% | $1,062 / Sq Ft |
| 02/09/2022 02/09/22 | Pending | -- | -- | -- |
| 02/02/2022 02/02/22 | For Sale | $1,398,000 | -7.0% | $916 / Sq Ft |
| 07/03/2018 07/03/18 | Sold | $1,503,000 | +13.4% | $985 / Sq Ft |
| 05/16/2018 05/16/18 | Pending | -- | -- | -- |
| 05/10/2018 05/10/18 | For Sale | $1,325,000 | +1.9% | $868 / Sq Ft |
| 07/01/2016 07/01/16 | Sold | $1,300,000 | +0.3% | $852 / Sq Ft |
| 06/07/2016 06/07/16 | Pending | -- | -- | -- |
| 05/25/2016 05/25/16 | For Sale | $1,296,000 | -- | $849 / Sq Ft |
Tax History Compared to Growth
Tax History
| Year | Tax Paid | Tax Assessment Tax Assessment Total Assessment is a certain percentage of the fair market value that is determined by local assessors to be the total taxable value of land and additions on the property. | Land | Improvement |
|---|---|---|---|---|
| 2024 | $19,318 | $1,685,448 | $842,724 | $842,724 |
| 2023 | $20,070 | $1,652,400 | $826,200 | $826,200 |
| 2022 | $19,442 | $1,579,920 | $789,960 | $789,960 |
| 2021 | $17,482 | $1,425,200 | $712,600 | $712,600 |
| 2020 | $17,335 | $1,533,060 | $766,530 | $766,530 |
| 2019 | $18,033 | $1,503,000 | $751,500 | $751,500 |
| 2018 | $16,093 | $1,326,000 | $663,000 | $663,000 |
| 2017 | $15,440 | $1,300,000 | $650,000 | $650,000 |
| 2016 | $8,677 | $734,748 | $367,374 | $367,374 |
| 2015 | $8,455 | $723,712 | $361,856 | $361,856 |
| 2014 | $8,352 | $709,536 | $354,768 | $354,768 |
Agents Affiliated with this Home
-

Seller's Agent in 2022
Royce Cablayan
Sereno Group
(650) 224-1711
34 in this area
178 Total Sales
-

Buyer's Agent in 2022
Zaid Hanna
Real Estate 38
(408) 515-1613
1 in this area
631 Total Sales
-
Y
Buyer's Agent in 2018
Yuri Kitaigorodsky
Sereno Group
-
K
Buyer's Agent in 2016
Kitty Chuang
Asante Real Estate- Mountain View
Map
Source: MLSListings
MLS Number: ML81587401
APN: 158-48-007
- 229 Cypress Point Dr
- 280 Orchard Ave Unit K
- 201 Ada Ave Unit 25
- 505 Cypress Point Dr Unit 176
- 505 Cypress Point Dr Unit 137
- 505 Cypress Point Dr Unit 161
- 50 E Middlefield Rd Unit 17
- 50 E Middlefield Rd Unit 40
- 99 E Middlefield Rd Unit 37
- 163 Gladys Ave
- 500 W Middlefield Rd Unit 6
- 181 Ada Ave Unit 14
- 139 Flynn Ave
- 440 Moffett Blvd Unit 134
- 440 Moffett Blvd Unit 84
- 440 Moffett Blvd Unit 86
- 269 Bush St Unit B
- 149 Flynn Ave
- 650 Alamo Ct Unit 6
- 264 N Whisman Rd Unit 26
