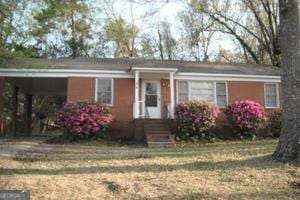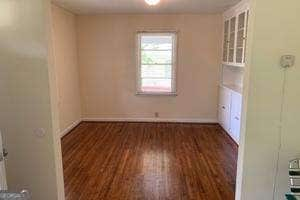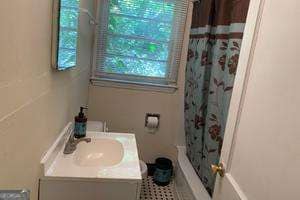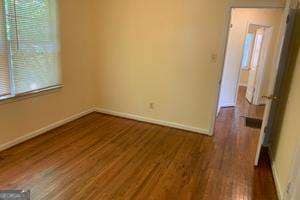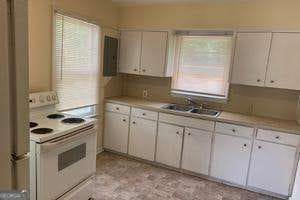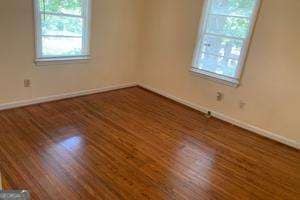198 Collins Dr Columbus, GA 31903
Southern Columbus NeighborhoodEstimated payment $409/month
Highlights
- 0.46 Acre Lot
- Wood Flooring
- Formal Dining Room
- Ola High School Rated A-
- No HOA
- 1-Story Property
About This Home
ATTENTION INVESTORS AND FIRST TIME HOMEOWNERS. THIS IS A VERY LOVELY 4-SIDED BRICK RANCH WITH ATTACHED CARPORT. PROPERTY HAS BEAUTIFUL HARDWOOD FLOORS THROUGHOUT, SEPARATE FORMAL DINING ROOM WITH BUILT-IN CHINA CABINET, KITCHEN APPLIANCES, AND CENTRAL AIR. PROPERTY HAS BEEN NEWLY PAINTED AND REMODELED AND LOCATED IN A QUIET NEIGHBORHOOD. CALL FOR APPOINTMENT TO SEE.
Listing Agent
Artistry Realty LLC Brokerage Phone: 248-763-9761 License #345021 Listed on: 10/27/2025
Home Details
Home Type
- Single Family
Est. Annual Taxes
- $777
Year Built
- Built in 1950 | Remodeled
Parking
- Carport
Home Design
- Slab Foundation
- Composition Roof
- Four Sided Brick Exterior Elevation
Interior Spaces
- 1,161 Sq Ft Home
- 1-Story Property
- Family Room
- Formal Dining Room
- Wood Flooring
- Crawl Space
- Laundry in Kitchen
Bedrooms and Bathrooms
- 3 Main Level Bedrooms
- 1 Full Bathroom
Schools
- North Columbus Ele Elementary School
- East Columbus Middle School
- Columbus Magnet High School
Additional Features
- 0.46 Acre Lot
- Central Heating and Cooling System
Community Details
- No Home Owners Association
- Benning Hills Subdivision
Map
Home Values in the Area
Average Home Value in this Area
Tax History
| Year | Tax Paid | Tax Assessment Tax Assessment Total Assessment is a certain percentage of the fair market value that is determined by local assessors to be the total taxable value of land and additions on the property. | Land | Improvement |
|---|---|---|---|---|
| 2025 | $777 | $19,856 | $7,204 | $12,652 |
| 2024 | $729 | $18,616 | $5,304 | $13,312 |
| 2023 | $733 | $18,616 | $5,304 | $13,312 |
| 2022 | $508 | $12,448 | $5,304 | $7,144 |
| 2021 | $392 | $9,600 | $5,304 | $4,296 |
| 2020 | $325 | $7,952 | $5,304 | $2,648 |
| 2019 | $246 | $6,000 | $3,040 | $2,960 |
| 2018 | $519 | $12,668 | $5,304 | $7,364 |
| 2017 | $521 | $12,668 | $5,304 | $7,364 |
| 2016 | $616 | $14,940 | $2,659 | $12,281 |
| 2015 | $247 | $14,940 | $2,659 | $12,281 |
| 2014 | $618 | $14,940 | $2,659 | $12,281 |
| 2013 | -- | $14,940 | $2,659 | $12,281 |
Property History
| Date | Event | Price | List to Sale | Price per Sq Ft |
|---|---|---|---|---|
| 10/27/2025 10/27/25 | For Sale | $65,000 | 0.0% | $56 / Sq Ft |
| 10/17/2025 10/17/25 | For Rent | $1,100 | 0.0% | -- |
| 09/17/2025 09/17/25 | Off Market | $1,100 | -- | -- |
| 06/16/2025 06/16/25 | For Rent | $1,100 | -- | -- |
Purchase History
| Date | Type | Sale Price | Title Company |
|---|---|---|---|
| Warranty Deed | $24,000 | -- | |
| Warranty Deed | $15,000 | -- |
Source: Georgia MLS
MLS Number: 10632365
APN: 091-017-023
- 4343 Victory Dr
- 72 Artillery Dr
- 77 Engineer Dr
- 77 Engineer Dr Unit A
- 21 Patch Dr
- 2080 Shelby St
- 121 Torch Hill Rd
- 54 Ticknor Dr
- 39 Ticknor Dr
- 1986 Monaco Dr Unit ID1043808P
- 1983 Monaco Dr
- 1127 Club House Rd
- 2001 Torch Hill Rd
- 4146 Alton St
- 1529 Brazil Ave Unit ID1043836P
- 1741 Elvan Ave
- 1517 Buford Ave
- 4225 Alpine Dr
- 4819 Conner Rd
- 4614 Old Cusseta Rd
