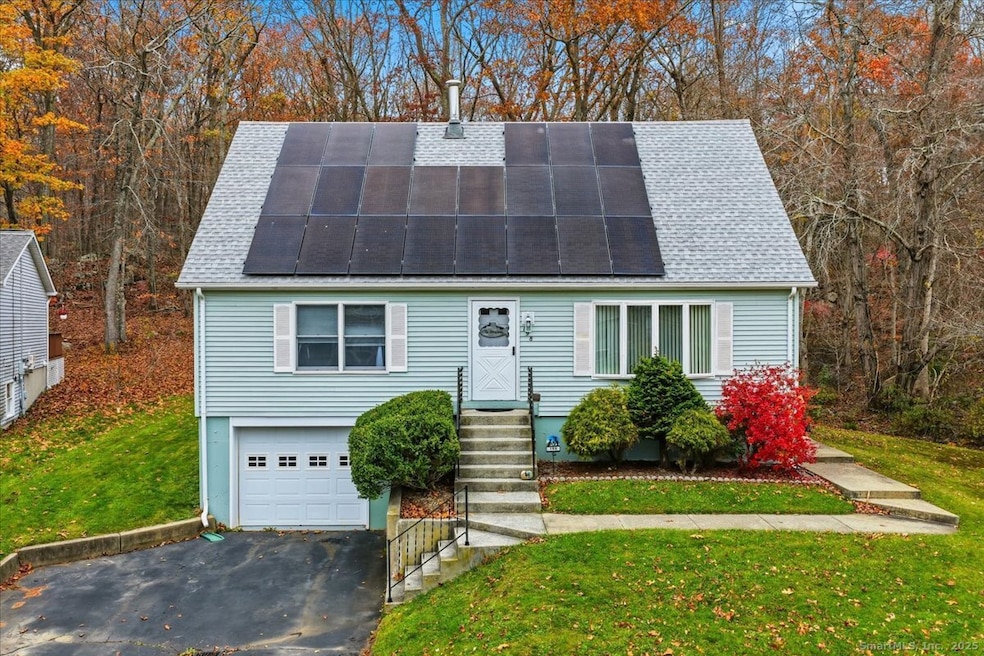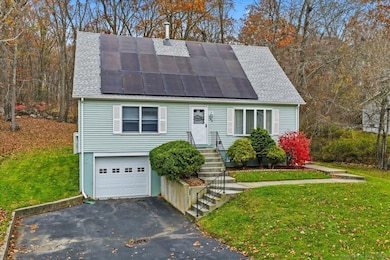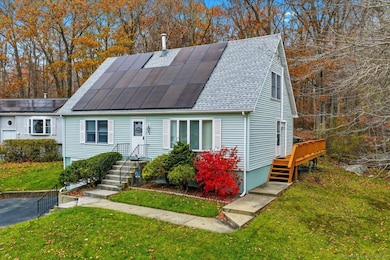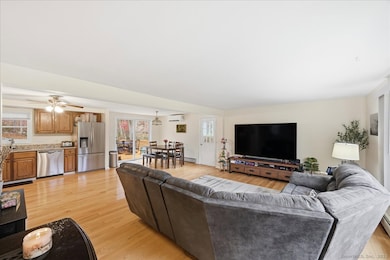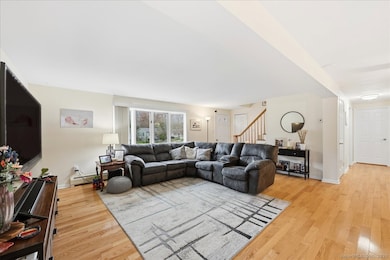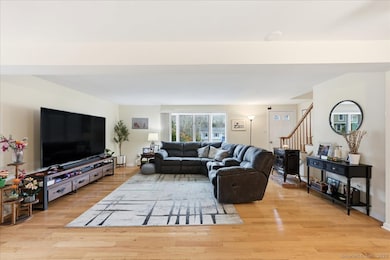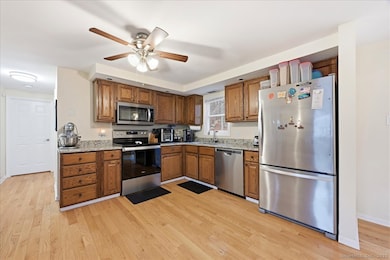198 Dartmouth Dr Mystic, CT 06355
Old Mystic NeighborhoodHighlights
- Cape Cod Architecture
- Property is near shops
- Hot Water Circulator
- Attic
- Heating system powered by active solar
- Ceiling Fan
About This Home
Beautiful 4-bedroom, 2-full-bath Cape Cod home available for rent on a cul-de-sac lot. The main level features gleaming hardwood floors, a bright living area, two bedrooms, and a full bath. The upper level offers two oversized, carpeted bedrooms and an additional full bath. Enjoy a spacious yard perfect for outdoor relaxation. Conveniently located just minutes from I-95, Downtown Mystic, Olde Mistick Village, the Naval Submarine Base, dining, shopping, and more. A wonderful rental opportunity in a highly accessible location! Pets to be approved by Owner. ** Rent includes partial utilities due to home having Solar Panels. Please see addendum for further explanation. * Available early to mid January*
Listing Agent
Willow Properties Brokerage Phone: (860) 984-2307 License #RES.0811364 Listed on: 11/19/2025

Home Details
Home Type
- Single Family
Est. Annual Taxes
- $5,963
Year Built
- Built in 1990
Lot Details
- 0.35 Acre Lot
- Property is zoned RU-20
Home Design
- Cape Cod Architecture
- Vinyl Siding
Interior Spaces
- 1,890 Sq Ft Home
- Ceiling Fan
Kitchen
- Oven or Range
- Microwave
- Dishwasher
Bedrooms and Bathrooms
- 4 Bedrooms
- 2 Full Bathrooms
Attic
- Storage In Attic
- Pull Down Stairs to Attic
Basement
- Basement Fills Entire Space Under The House
- Laundry in Basement
Parking
- 1 Car Garage
- Private Driveway
Schools
- Northeast Academy Elementary School
- Fitch Senior High School
Utilities
- Window Unit Cooling System
- Hot Water Heating System
- Heating System Uses Oil Above Ground
- Heating System Uses Propane
- Hot Water Circulator
- Propane Water Heater
Additional Features
- Heating system powered by active solar
- Property is near shops
Community Details
- Pets Allowed
Listing and Financial Details
- Assessor Parcel Number 1958329
Map
Source: SmartMLS
MLS Number: 24141111
APN: GROT-002609-000888-003197
- 116 Indigo St
- 115 Lamphere Rd
- 518 Noank Ledyard Rd
- 17 Lamphere Rd
- 375 Allyn St Unit 2
- 375 Allyn St Unit 4
- 85 Ann Ave
- 40 Allyn St
- 2590 Gold Star Hwy Unit 210
- 435 High St Unit 31
- 435 High St Unit 4
- 435 High St Unit 30
- 435 High St Unit 58
- 435 High St Unit 26
- 147 Pequot Ave
- 22 Spring Valley Rd
- 201 Daniel Brown Dr
- 36 Watrous Ave
- 75 Heather Glen Ln
- 1198 River Rd
- 424 Pequot Ave
- 90 Godfrey Rd
- 405 Noank Ledyard Rd
- 2350 Gold Star Hwy Unit 5
- 17 Heather Glen Ln
- 24 Larchmont Terrace
- 205 Colonel Ledyard Hwy
- 317 Heather Glen Ln
- 17 Water St Unit A-10
- 17 Willow St Unit 2
- 152 Whitehall Ave
- 20 Jackson Ave Unit 1
- 8 Hill Ave
- 132 Ring Dr
- 12 Little Gull Ln
- 20 Prentice Williams Rd
- 103 Pequotsepos Rd
- 44 Williams Ave Unit PH
- 44 Williams Ave Unit Penthouse
- 46 Park Ave Unit 46
