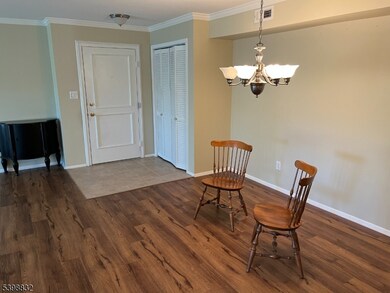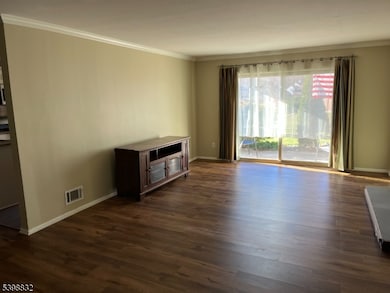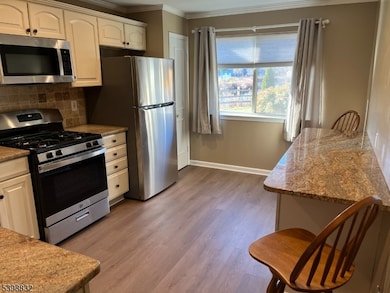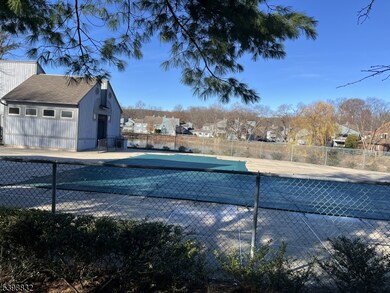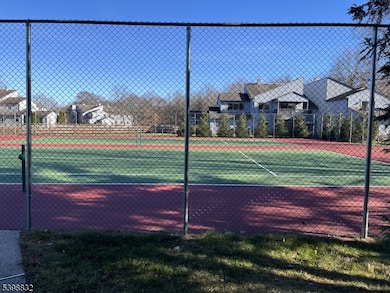198 Drake Ln Unit 198 Ledgewood, NJ 07852
Estimated payment $3,199/month
Highlights
- Private Pool
- Lake View
- Cathedral Ceiling
- Roxbury High School Rated A-
- Clubhouse
- Wood Flooring
About This Home
Best UPDATED and Best LOCATION of all currently available Drakesville units! A stunning, simply fabulous ONE LEVEL, NO STEPS - 3 bedroom/2 full bathroom END UNIT condo with a very private, picturesque location. ALL the windows and both patios in this pristine unit have relaxing water views, complete with swans! Numerous updates include the kitchen, both bathrooms, flooring, central air conditioning & hot water heater. All rooms have custom crown molding and new durable wood laminate floors, except for master bedroom (carpet). Gourmet kitchen features wood soft close cabinetry, granite counters and separate eating bar, tile backsplash, new appliances & pantry closet. Dining room opens to large living room, complete with sliders to a covered patio. Hallway has a full bathroom, laundry room with washer & dryer and a linen closet. The large primary bedroom suite boasts a huge walk-in closet, sliders to another patio, and a spa bathroom complete with custom vanity and linen closet, stall shower and even heated tile flooring. There are 2 more bedrooms, both with double closets. A very convenient exit from the main building foyer leads you to the garage with automatic door openers and extra storage. The lovely grounds have curbs & sidewalks to the pool, tennis courts and club house. Drakesville's ideal location is close to shopping centers, medical facilities, major highways, and Horseshoe Lake Recreation Park. All this and so much more makes this the perfect "Home Sweet Home"!
Open House Schedule
-
Sunday, November 30, 20251:00 to 3:00 pm11/30/2025 1:00:00 PM +00:0011/30/2025 3:00:00 PM +00:00You will fall in love! Perfect one level, first floor, end unit condo filled with many wonderful updates! 3 bedrooms & 2 full bathrooms in private settingAdd to Calendar
Property Details
Home Type
- Condominium
Est. Annual Taxes
- $6,171
Year Built
- Built in 1989
Lot Details
- Cul-De-Sac
- Wood Fence
HOA Fees
- $395 Monthly HOA Fees
Parking
- 1 Car Direct Access Garage
- Inside Entrance
- Garage Door Opener
- Assigned Parking
Home Design
- Vertical Siding
- Tile
Interior Spaces
- 1,446 Sq Ft Home
- 1-Story Property
- Cathedral Ceiling
- Shades
- Blinds
- Drapes & Rods
- Family Room with entrance to outdoor space
- Living Room
- L-Shaped Dining Room
- Formal Dining Room
- Lake Views
- Front Basement Entry
Kitchen
- Breakfast Bar
- Butlers Pantry
- Gas Oven or Range
- Microwave
- Dishwasher
Flooring
- Wood
- Wall to Wall Carpet
- Laminate
Bedrooms and Bathrooms
- 3 Bedrooms
- En-Suite Primary Bedroom
- Walk-In Closet
- 2 Full Bathrooms
- Separate Shower
Laundry
- Laundry Room
- Dryer
- Washer
Home Security
Outdoor Features
- Private Pool
- Patio
Schools
- Franklin Elementary School
- Eisenhower Middle School
- Roxbury High School
Utilities
- Forced Air Heating and Cooling System
- One Cooling System Mounted To A Wall/Window
- Underground Utilities
Listing and Financial Details
- Assessor Parcel Number 2336-06501-0000-00002-0201-
Community Details
Overview
- Association fees include maintenance-common area, maintenance-exterior, snow removal
Amenities
- Clubhouse
Recreation
- Tennis Courts
- Community Playground
- Community Pool
Pet Policy
- Call for details about the types of pets allowed
Security
- Carbon Monoxide Detectors
- Fire and Smoke Detector
Map
Home Values in the Area
Average Home Value in this Area
Tax History
| Year | Tax Paid | Tax Assessment Tax Assessment Total Assessment is a certain percentage of the fair market value that is determined by local assessors to be the total taxable value of land and additions on the property. | Land | Improvement |
|---|---|---|---|---|
| 2025 | $6,172 | $224,500 | $90,000 | $134,500 |
| 2024 | $6,075 | $224,500 | $90,000 | $134,500 |
| 2023 | $6,075 | $224,500 | $90,000 | $134,500 |
| 2022 | $5,913 | $224,500 | $90,000 | $134,500 |
| 2021 | $5,902 | $224,500 | $90,000 | $134,500 |
| 2020 | $5,902 | $224,500 | $90,000 | $134,500 |
| 2019 | $5,792 | $224,500 | $90,000 | $134,500 |
| 2018 | $5,978 | $138,700 | $66,500 | $72,200 |
| 2017 | $5,946 | $138,700 | $66,500 | $72,200 |
| 2016 | $5,830 | $138,700 | $66,500 | $72,200 |
| 2015 | $5,685 | $138,700 | $66,500 | $72,200 |
| 2014 | $5,595 | $138,700 | $66,500 | $72,200 |
Property History
| Date | Event | Price | List to Sale | Price per Sq Ft | Prior Sale |
|---|---|---|---|---|---|
| 11/26/2025 11/26/25 | For Sale | $435,000 | +69.9% | $301 / Sq Ft | |
| 05/29/2013 05/29/13 | Sold | $256,000 | -- | $177 / Sq Ft | View Prior Sale |
Purchase History
| Date | Type | Sale Price | Title Company |
|---|---|---|---|
| Bargain Sale Deed | $256,000 | Chicago Title Insurance Co | |
| Bargain Sale Deed | $295,000 | Chicago Title Insurance Co | |
| Deed | $220,000 | -- |
Mortgage History
| Date | Status | Loan Amount | Loan Type |
|---|---|---|---|
| Previous Owner | $275,000 | Purchase Money Mortgage | |
| Previous Owner | $176,000 | No Value Available |
Source: Garden State MLS
MLS Number: 3999249
APN: 36-06501-0000-00002-201
- 238 Drake Ln Unit 238
- 31 Drake Ln
- 23 Horizon Dr
- 894 Route46ken
- 33 N Hillside Ave
- 111 Main St Succ
- 1 High St
- 16 Mount Arlington Rd
- 33 Canal St
- 7 Corwin St
- 60 Kenvil Ave
- 94 Woods Edge Dr
- 117 Woods Edge Dr
- 34 Hunter St
- 26 Woods Edge Dr
- 30 Woods Edge Dr
- 54 Mapledale Ave
- 63 Hercules Rd
- 51 Main St Succ
- 219 Woods Edge Dr Unit 219
- 81-83 Main St Succ Unit B
- 7 W Maple Ave
- 64 Main St Succ
- 216 Woods Edge Dr Unit 216
- 66 Whisper Way E
- 12 Mark Ln Unit A
- 100 Fieldstone Dr
- 48 Woodland Way
- 45 Crestview Ln
- 56 Maple Ln Unit 3113
- 1 Hillside Dr
- 3101 Barclay Ct
- 2 Zachary Dr
- 85 Arrowgate Dr Unit 85
- 142 Mount Arlington Blvd
- 173 Rt46 Unit 2A
- 173 Rt46 Unit L4
- 173 Rt46 Unit 3
- 173 US Highway 46
- 173 US Highway 46

