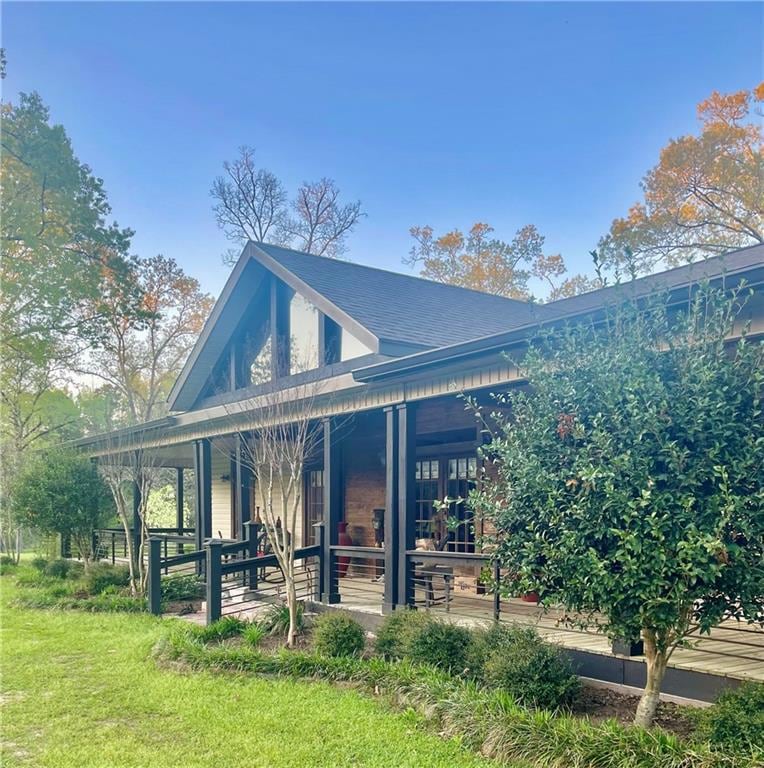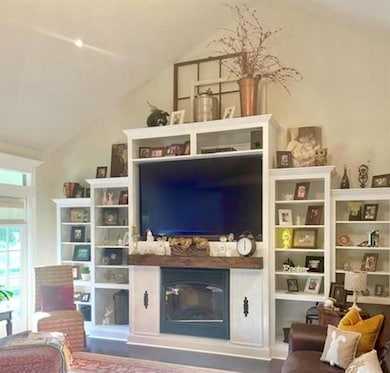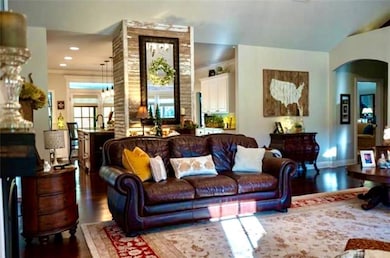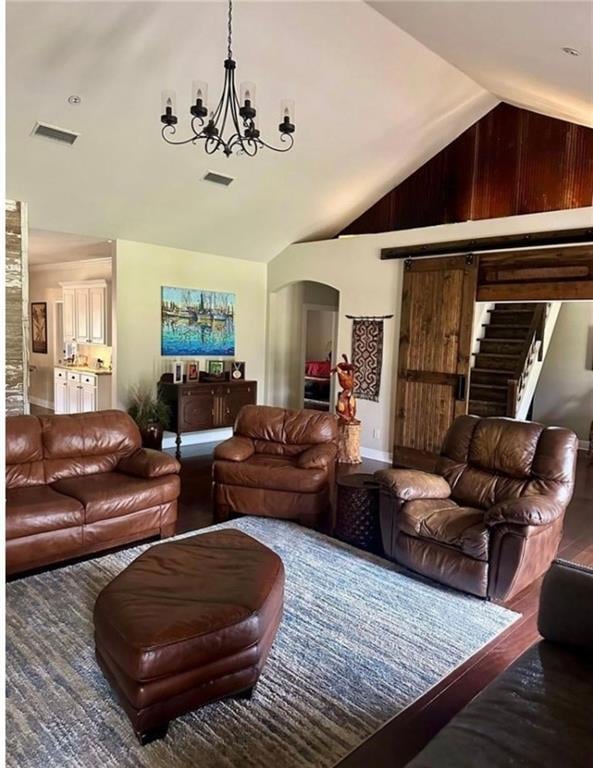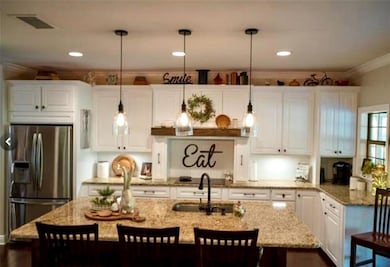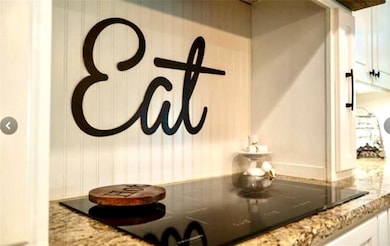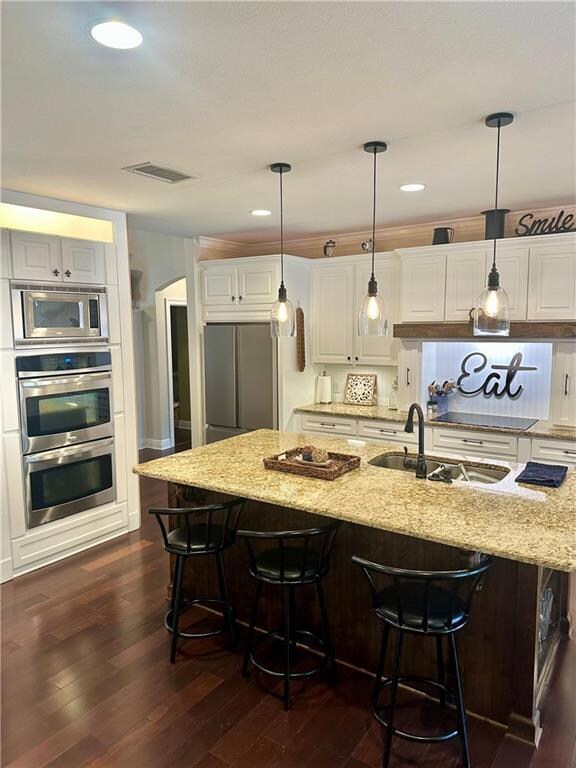198 E Glenn Rd Dry Prong, LA 71423
Estimated payment $2,833/month
Highlights
- Docks
- RV or Boat Parking
- Pond
- Barn
- Waterfront
- Vaulted Ceiling
About This Home
Finally—The Perfect Blend of Luxury & Privacy Awaits! Just 13.4 miles from Alexandria via the expressway, this one-of-a-kind retreat at 198 E Glenn Rd in Dry Prong brings you the serenity of country living without sacrificing convenience. Step inside to be instantly wowed by 14-foot vaulted ceilings, custom crown molding, and luxurious finishes that whisper “you’ve arrived.” The heart of the home—a chef-inspired kitchen—offers granite countertops, stainless double ovens, double dishwashers, a conduction cooktop, large walk-in pantry, and even pull-out spice racks that make every meal prep a joy (and a little bougie). The oversized primary suite is a spa-like sanctuary with double tray ceilings, peaceful pond views, and a barrel-ceiling entrance to your ensuite oasis complete with a triple vanity, perfect for pampering. Guests and family won’t feel left out—the secondary bedrooms also boast tray ceilings, elegant moldings, and their own exterior doors to the covered porch. One even has a direct view of the shimmering stocked pond—talk about a peaceful wake-up call. But wait until you step outside...
A custom playhouse for the young (or young at heart)
A barn and covered RV storage
A workshop equipped with its own fireplace, bathroom, and HVAC system—perfect for hobbies, side hustles, or serious tinkering
And let's not forget the 21?KW Generac generator fueled by a 300-gallon propane tank, giving you peace of mind year-round This home is cooled with a five-zone A/C system to keep every corner comfortable no matter the season. And the cherry on top? That peaceful stocked pond where mornings are for coffee and quiet reflection, and evenings are for casting a line as the sun goes down. Bonus: This one’s even better in person. Pictures don’t do it justice.
Come experience the tranquility, craftsmanship, and convenience for yourself. Your dream home is calling—are you ready to answer?
Listing Agent
Service First Realty Brokerage Phone: 318-787-7108 License #GCLRA:995714340 Listed on: 07/03/2025
Home Details
Home Type
- Single Family
Year Built
- Built in 2009
Lot Details
- 10 Acre Lot
- Lot Dimensions are 325x360x363x360
- Waterfront
- Sprinkler System
- Property is in excellent condition
Home Design
- Raised Foundation
- Frame Construction
- Shingle Roof
- Asphalt Roof
- Wood Siding
- Vinyl Siding
Interior Spaces
- 3,155 Sq Ft Home
- 2-Story Property
- Crown Molding
- Tray Ceiling
- Vaulted Ceiling
- Fireplace
- Walk-In Attic
- Home Security System
Kitchen
- Walk-In Pantry
- Double Oven
- Cooktop
- Microwave
- Dishwasher
- Stainless Steel Appliances
- Granite Countertops
- Disposal
Bedrooms and Bathrooms
- 4 Bedrooms
Parking
- 3 Parking Spaces
- Carport
- RV or Boat Parking
Outdoor Features
- Docks
- Pond
- Covered Patio or Porch
- Outdoor Living Area
- Separate Outdoor Workshop
Schools
- South Grant Elementary School
- Grant Middle School
- Grant High School
Utilities
- Central Heating and Cooling System
- Whole House Permanent Generator
- Propane
- Septic System
- Internet Available
Additional Features
- Energy-Efficient Insulation
- Barn
Community Details
- Built by Chuck Taylor
- Grant Subdivision
Listing and Financial Details
- Assessor Parcel Number 0200008560D
Map
Tax History
| Year | Tax Paid | Tax Assessment Tax Assessment Total Assessment is a certain percentage of the fair market value that is determined by local assessors to be the total taxable value of land and additions on the property. | Land | Improvement |
|---|---|---|---|---|
| 2024 | $64 | $42,908 | $315 | $42,593 |
| 2023 | $6,460 | $40,699 | $315 | $40,384 |
| 2022 | $3,574 | $22,586 | $86 | $22,500 |
| 2021 | $3,573 | $22,586 | $86 | $22,500 |
| 2020 | $3,557 | $22,586 | $86 | $22,500 |
| 2019 | $3,540 | $21,685 | $85 | $21,600 |
| 2018 | $3,541 | $21,685 | $85 | $21,600 |
| 2017 | $3,521 | $21,685 | $85 | $21,600 |
| 2015 | $3,140 | $18,088 | $82 | $18,006 |
| 2014 | $3,140 | $18,088 | $82 | $18,006 |
| 2013 | $3,140 | $18,088 | $82 | $18,006 |
Property History
| Date | Event | Price | List to Sale | Price per Sq Ft | Prior Sale |
|---|---|---|---|---|---|
| 01/22/2026 01/22/26 | Pending | -- | -- | -- | |
| 07/03/2025 07/03/25 | For Sale | $549,000 | 0.0% | $174 / Sq Ft | |
| 06/16/2023 06/16/23 | Sold | -- | -- | -- | View Prior Sale |
| 03/21/2023 03/21/23 | Pending | -- | -- | -- | |
| 03/14/2023 03/14/23 | For Sale | $549,000 | -- | $174 / Sq Ft |
Source: Greater Central Louisiana REALTORS® Association
MLS Number: 2510214
APN: 0200008560D
- Lot 22 Archie Dr
- 676 Hudson Creek Rd
- 219 Mobley Rd
- 501 Highway 1241 None
- TBD Louisiana 1241
- 318 Walker Gravel Pit
- 312 Walker Gravel Pit
- 111 Paul St
- 2521 Grays Creek Rd
- 596 Grays Creek Rd
- 00000 Highway 167 None
- 161 Pinckard Rd
- 76 Little John Ln
- 235 Elaine Rd
- 515 Sophie Ln
- 299 Seals Rd
- 416 Sophie Ln
- 200 Irene Dr
- 1015 Jennifers Pl None
- 8652 Ridgemont Dr
Ask me questions while you tour the home.
