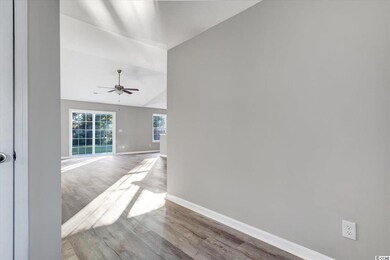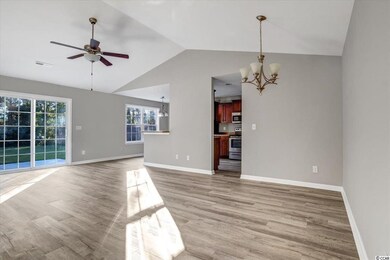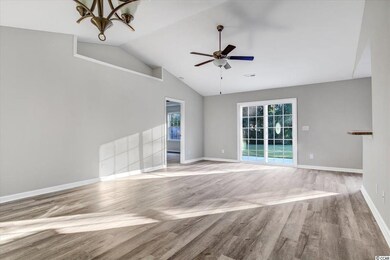
198 Ecum Secum Place Conway, SC 29527
Highlights
- Sitting Area In Primary Bedroom
- Vaulted Ceiling
- Solid Surface Countertops
- South Conway Elementary School Rated A-
- Ranch Style House
- Breakfast Area or Nook
About This Home
As of December 2021Beautiful home located in sought after neighborhood of Hemphill Place. This freshly painted and new luxury vinyl floors throughout home features 3 BR/2 BA in country setting on a cul-de-sac, only 25 miles from the beach. Master bedroom offers a walk in closet and tray ceiling with spacious on-suite with large linen closet, 5' shower with seats and cultured marble vanity. Spacious open concept living space with vaulted ceiling is perfect for entertaining. Kitchen features stainless steel appliances and breakfast nook. Laundry room off of kitchen offers a large closet pantry as a well as a small pantry in the kitchen. Spacious two car garage with pull down stairway to Attic with flooring down the center and lighting. Sliding glass door opens up to your patio where you can enjoy the tree line spacious backyard, perfect for cooking out and enjoying your morning coffee or evening tea. You are just a short drive to downtown Conway where you can enjoy the Riverwalk, historic landmarks, and shopping at downtown business district. Hemphill Place also offers a small childrens play area and a common area. This is a must see! Qualifies for USDA 100% Financing!
Last Agent to Sell the Property
Realty ONE Group Dockside License #103848 Listed on: 11/08/2021

Home Details
Home Type
- Single Family
Est. Annual Taxes
- $1,056
Year Built
- Built in 2015
Lot Details
- 9,148 Sq Ft Lot
- Rectangular Lot
- Property is zoned PDD
HOA Fees
- $31 Monthly HOA Fees
Parking
- 2 Car Attached Garage
- Garage Door Opener
Home Design
- Ranch Style House
- Slab Foundation
- Vinyl Siding
Interior Spaces
- 1,512 Sq Ft Home
- Tray Ceiling
- Vaulted Ceiling
- Ceiling Fan
- Entrance Foyer
- Combination Dining and Living Room
- Luxury Vinyl Tile Flooring
- Pull Down Stairs to Attic
- Fire and Smoke Detector
Kitchen
- Breakfast Area or Nook
- Range
- Microwave
- Dishwasher
- Stainless Steel Appliances
- Solid Surface Countertops
- Disposal
Bedrooms and Bathrooms
- 3 Bedrooms
- Sitting Area In Primary Bedroom
- Walk-In Closet
- Bathroom on Main Level
- 2 Full Bathrooms
- Single Vanity
- Shower Only
Laundry
- Laundry Room
- Washer and Dryer Hookup
Utilities
- Central Heating and Cooling System
- Underground Utilities
- Water Heater
- Phone Available
- Cable TV Available
Additional Features
- Patio
- Outside City Limits
Community Details
- Association fees include electric common, common maint/repair
- The community has rules related to allowable golf cart usage in the community
Ownership History
Purchase Details
Home Financials for this Owner
Home Financials are based on the most recent Mortgage that was taken out on this home.Purchase Details
Home Financials for this Owner
Home Financials are based on the most recent Mortgage that was taken out on this home.Purchase Details
Similar Homes in Conway, SC
Home Values in the Area
Average Home Value in this Area
Purchase History
| Date | Type | Sale Price | Title Company |
|---|---|---|---|
| Warranty Deed | $245,000 | -- | |
| Warranty Deed | $129,900 | -- | |
| Deed | $403,000 | None Available |
Mortgage History
| Date | Status | Loan Amount | Loan Type |
|---|---|---|---|
| Open | $182,500 | New Conventional | |
| Previous Owner | $132,222 | New Conventional | |
| Previous Owner | $133,573 | No Value Available |
Property History
| Date | Event | Price | Change | Sq Ft Price |
|---|---|---|---|---|
| 12/28/2021 12/28/21 | Sold | $245,000 | 0.0% | $162 / Sq Ft |
| 11/08/2021 11/08/21 | For Sale | $245,000 | +88.6% | $162 / Sq Ft |
| 11/12/2015 11/12/15 | Sold | $129,900 | 0.0% | $92 / Sq Ft |
| 10/02/2015 10/02/15 | Pending | -- | -- | -- |
| 09/23/2015 09/23/15 | For Sale | $129,900 | -- | $92 / Sq Ft |
Tax History Compared to Growth
Tax History
| Year | Tax Paid | Tax Assessment Tax Assessment Total Assessment is a certain percentage of the fair market value that is determined by local assessors to be the total taxable value of land and additions on the property. | Land | Improvement |
|---|---|---|---|---|
| 2024 | $1,056 | $5,820 | $1,084 | $4,736 |
| 2023 | $1,056 | $5,820 | $1,084 | $4,736 |
| 2021 | $1,030 | $6,140 | $1,320 | $4,820 |
| 2020 | $551 | $6,140 | $1,320 | $4,820 |
| 2019 | $551 | $6,140 | $1,320 | $4,820 |
| 2018 | $0 | $5,061 | $941 | $4,120 |
| 2017 | $483 | $11,756 | $941 | $10,815 |
| 2016 | $0 | $11,756 | $941 | $10,815 |
| 2015 | -- | $2,471 | $2,471 | $0 |
| 2014 | $296 | $1,412 | $1,412 | $0 |
Agents Affiliated with this Home
-

Seller's Agent in 2021
Filomena Thompson
Realty ONE Group Dockside
(301) 758-4617
97 Total Sales
-

Buyer's Agent in 2021
Donna Benson-Todd
CENTURY 21 Boling & Associates
(843) 267-0343
127 Total Sales
-
J
Seller's Agent in 2015
Joe Foley
The Beverly Group
Map
Source: Coastal Carolinas Association of REALTORS®
MLS Number: 2125117
APN: 40215010015
- 161 Saddle St
- 157 Pottery Landing Dr
- 401 Cheticamp Ct
- 217 Wahee Place
- 137 Pottery Landing Dr
- 216 Wahee Place
- 106 Riverwatch Dr
- 211 Oak Landing Dr
- 140 Pottery Landing Dr
- 112 Blue Gull Dr
- 108 Saddle St
- 0000 Highway 701 S
- 181 Saddle St
- 215 Vineyard Lake Cir
- tbd Reba Dr
- 810 Kinlaw Ln
- 899 Kinlaw Ln
- 1008 Corn Husk Loop
- TBD Old Bucksville Rd Unit Browns Chapel Rd & B
- TBD Tranquil Rd Unit Lot 6






